-
Listed Price :
$1,875,000
-
Beds :
3
-
Baths :
3
-
Property Size :
2,207 sqft
-
Year Built :
1951
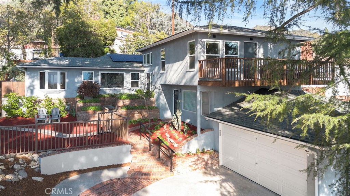
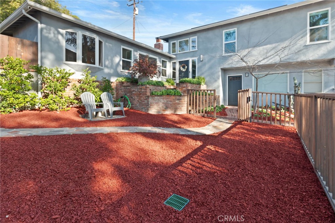
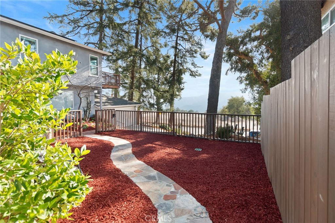
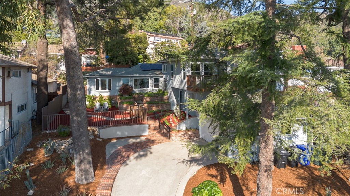
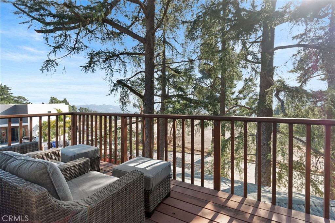
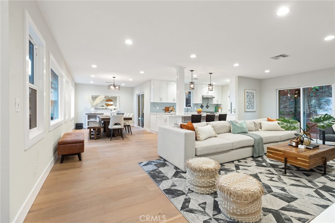
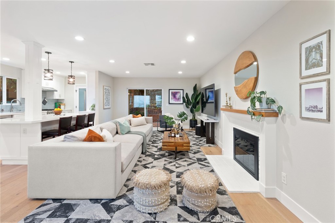
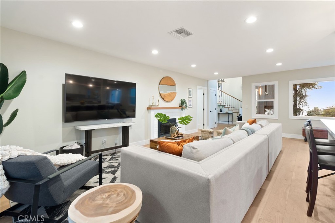
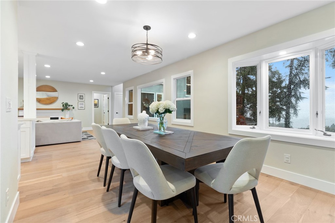
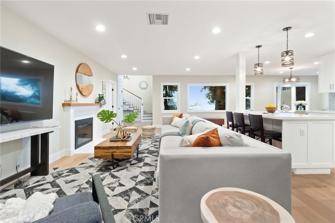
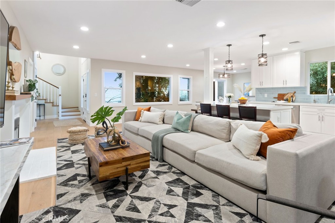
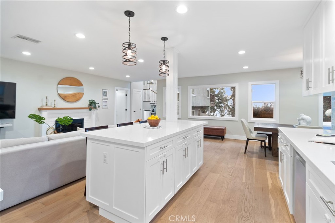
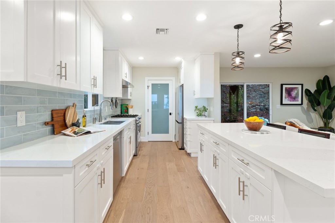
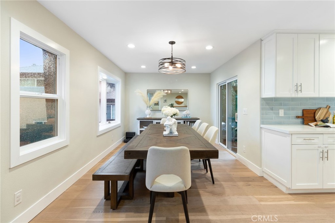
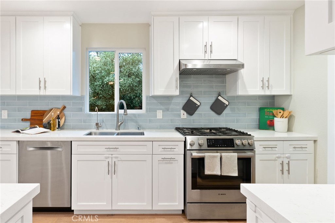
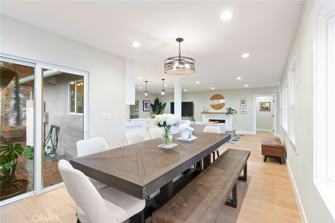
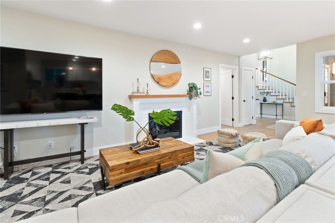
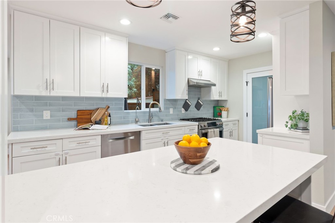
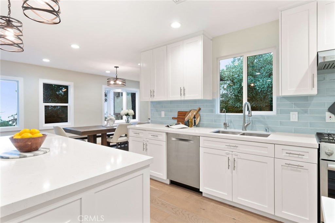
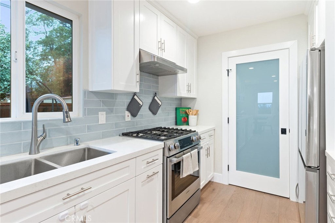
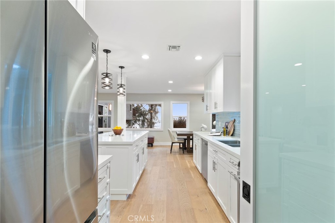
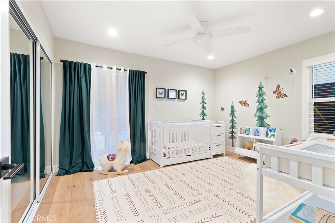
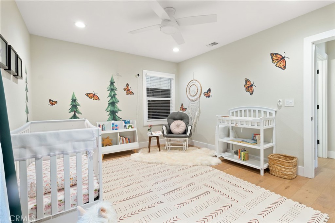
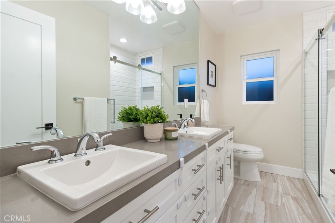
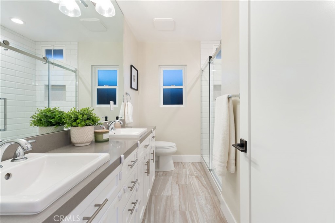
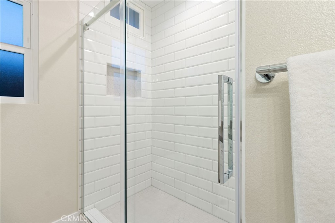
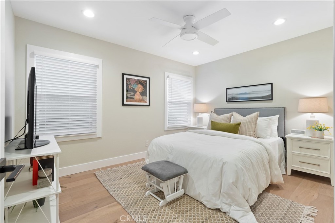
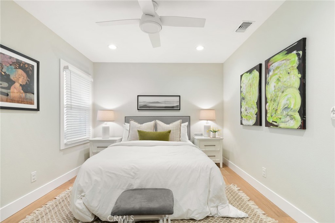
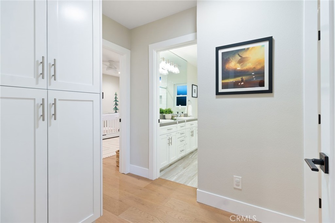
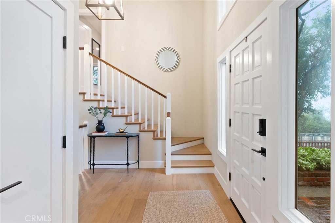
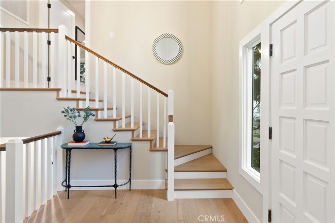
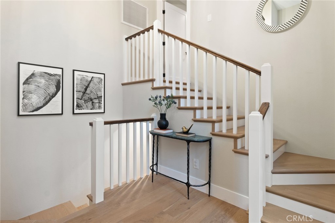
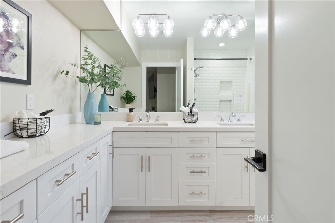
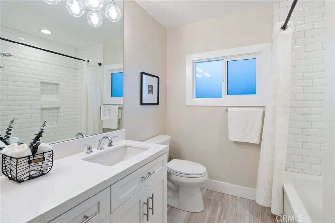
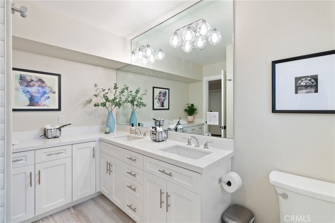
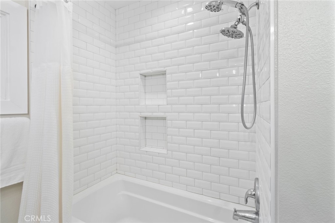

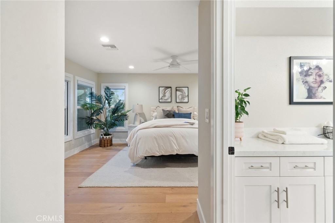
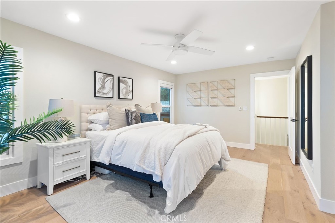
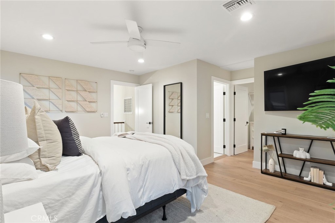
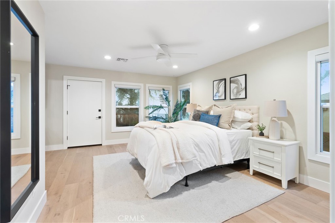
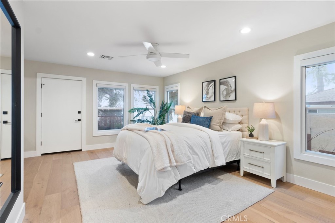
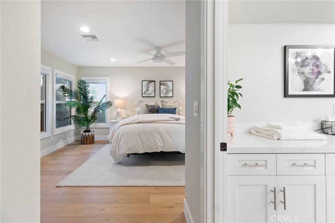
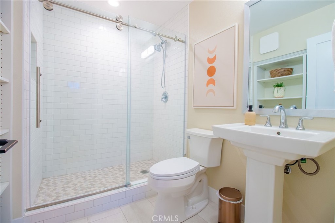
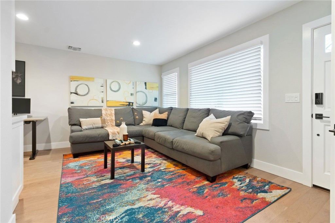
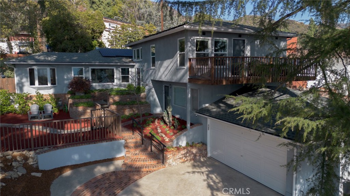
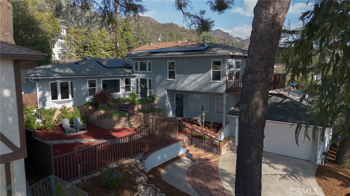
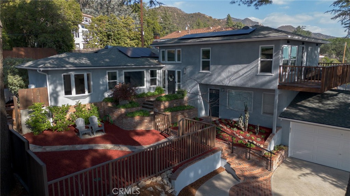
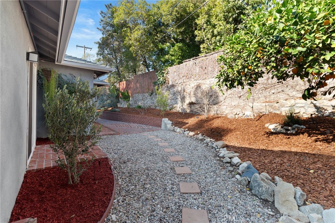
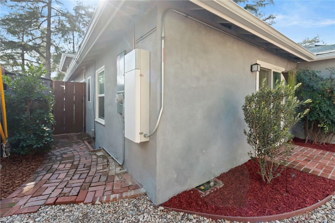
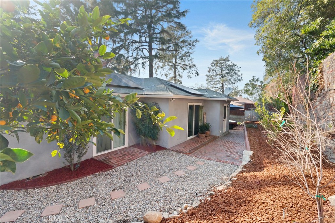
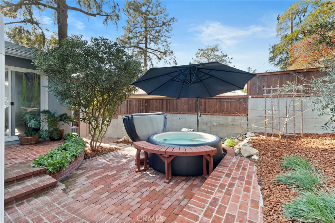
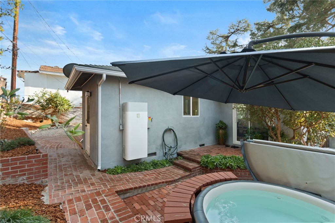
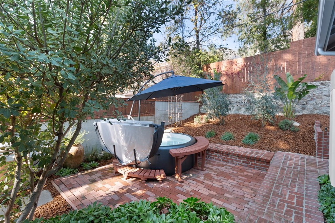
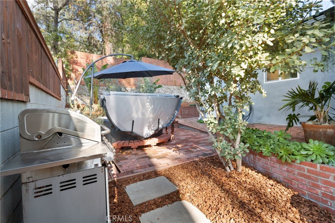
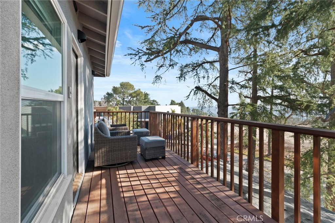
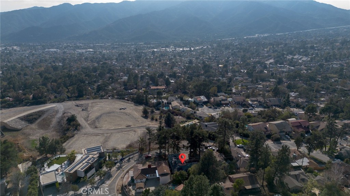
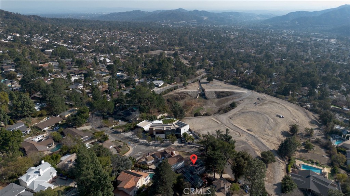
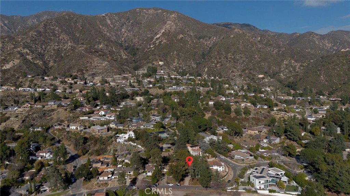
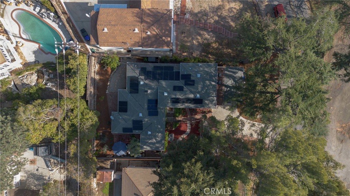
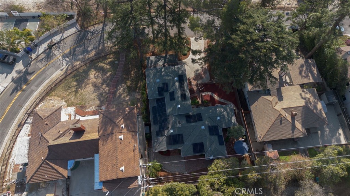
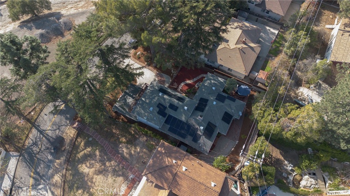
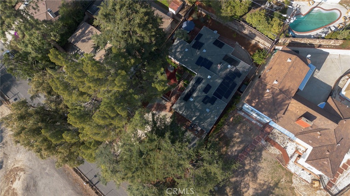
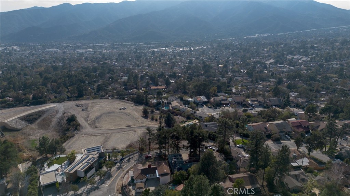
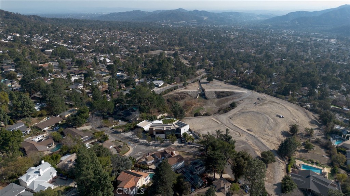
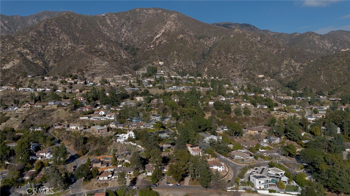
Property Description
Welcome to 2839 Markridge Rd, where timeless charm meets contemporary sophistication in one of La Crescenta’s most coveted neighborhoods. This exceptional home, nestled in a serene, wooded setting, offers the perfect balance of privacy and convenience—evoking the tranquility of a forest retreat while being just moments from DTLA and the Valley. Remodeled to the studs in 2020-2021 with premium finishes, this residence seamlessly blends traditional warmth with modern refinement. newer hardwood floors, newer white shaker doors and cabinets, newer double pane windows, and quartz countertops set the stage for an inviting, sun-drenched interior. The two-story entry opens to a stunning living space, complete with a fireplace and a wall of windows framing breathtaking views of Gorgeous Mountains. The gourmet kitchen is a chef’s dream, featuring Bosch stainless steel appliances, a large quartz island with a sit-up bar, a gorgeous tile backsplash, and a walk-in pantry/laundry room. Flowing effortlessly into the formal dining area, this space is designed for entertaining and everyday luxury. A private hallway leads to two generously sized bedrooms, one with its own patio, and a beautifully appointed bathroom with dual sinks, a custom vanity, and a walk-in shower enclosed in custom glass. Upstairs, the primary suite is a sanctuary unto itself—boasting a walk-in closet, treetop mountain views, and a spa-like bathroom with a deep soaking tub, dual vanities, and a custom-designed shower. Step onto your private redwood deck to savor morning coffee while basking in nature’s beauty. The lower level offers incredible versatility, featuring a separate studio, ADU, or 4th bedroom with a private entrance, kitchenette, and an en-suite bath with a walk-in shower—perfect for a home office, guest suite, or extended family. This is not included in the square footage and presents a fantastic opportunity for rental income or a private retreat for loved ones. Thoughtful upgrades include a newer electrical panel, solar, copper plumbing, HVAC ducting, recessed lighting, exterior stucco, newer garage roof, gutters, and an expanded redwood deck. The lush, manicured exterior offer multiple patios ideal for dining, relaxation, and taking in the stunning natural surroundings. Located in an award-winning California Distinguished/Blue Ribbon school district, this remarkable home delivers the best of both worlds—secluded, nature-inspired living with effortless access to urban amenities
Interior Features
| Laundry Information |
| Location(s) |
Inside, Laundry Room |
| Kitchen Information |
| Features |
Kitchen Island, Quartz Counters, Self-closing Cabinet Doors, Walk-In Pantry |
| Bedroom Information |
| Bedrooms |
3 |
| Bathroom Information |
| Bathrooms |
3 |
| Flooring Information |
| Material |
Stone, Wood |
| Interior Information |
| Features |
Balcony, Ceiling Fan(s), Separate/Formal Dining Room, Quartz Counters, Recessed Lighting, Walk-In Closet(s) |
| Cooling Type |
Central Air |
| Heating Type |
Central |
Listing Information
| Address |
2839 Markridge Road |
| City |
La Crescenta |
| State |
CA |
| Zip |
91214 |
| County |
Los Angeles |
| Listing Agent |
Abraham Williams DRE #01303802 |
| Courtesy Of |
Real Broker |
| List Price |
$1,875,000 |
| Status |
Active |
| Type |
Residential |
| Subtype |
Single Family Residence |
| Structure Size |
2,207 |
| Lot Size |
6,456 |
| Year Built |
1951 |
Listing information courtesy of: Abraham Williams, Real Broker. *Based on information from the Association of REALTORS/Multiple Listing as of Feb 25th, 2025 at 2:40 PM and/or other sources. Display of MLS data is deemed reliable but is not guaranteed accurate by the MLS. All data, including all measurements and calculations of area, is obtained from various sources and has not been, and will not be, verified by broker or MLS. All information should be independently reviewed and verified for accuracy. Properties may or may not be listed by the office/agent presenting the information.


































































