-
Listed Price :
$1,149,999
-
Beds :
5
-
Baths :
4
-
Property Size :
3,518 sqft
-
Year Built :
2006
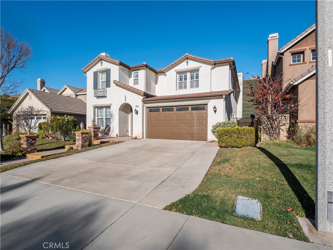
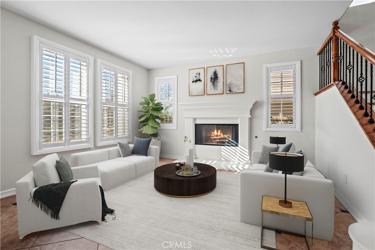
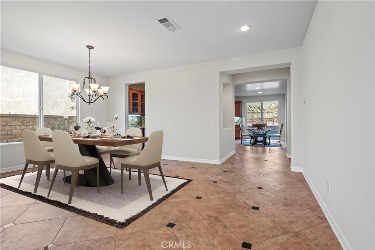
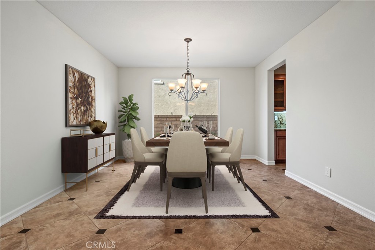
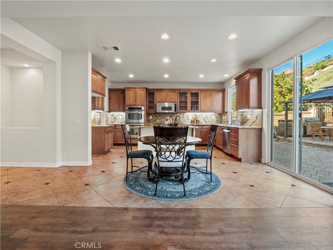
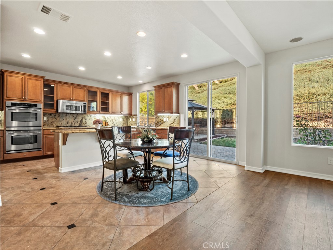
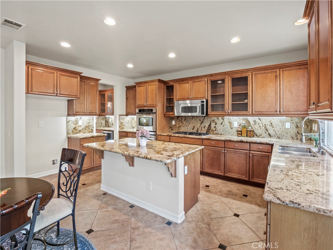
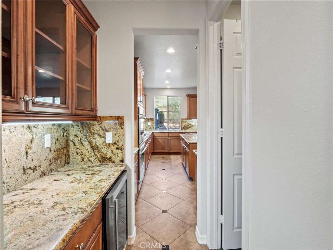
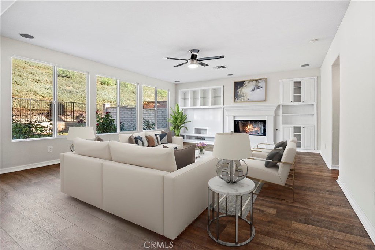
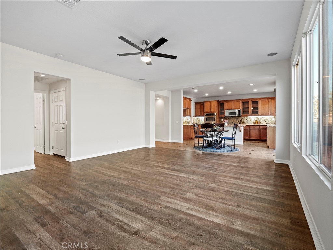
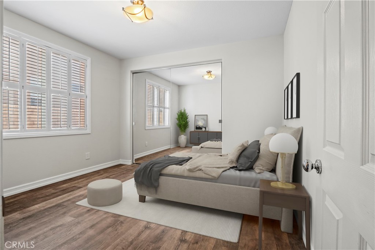
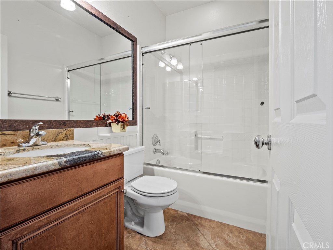
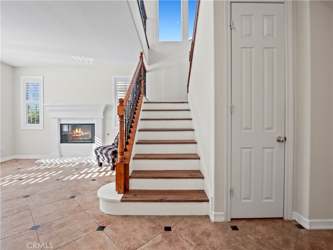
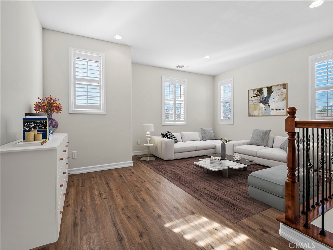
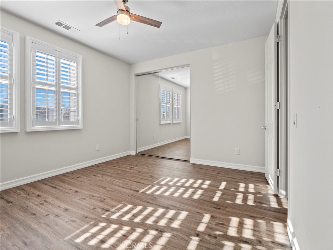
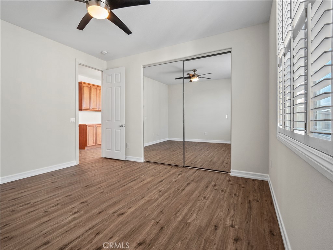
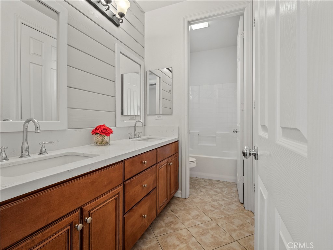
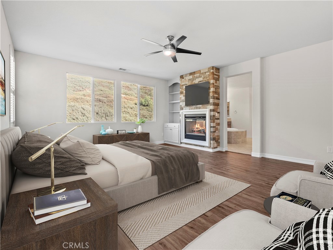
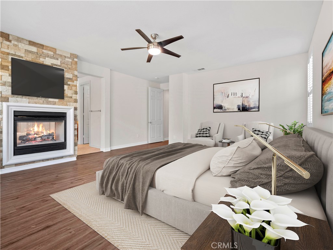
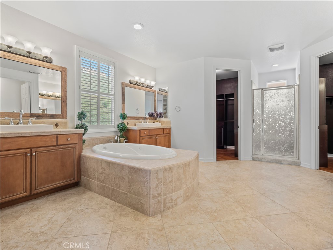
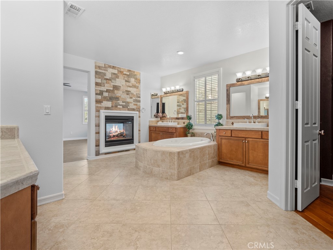
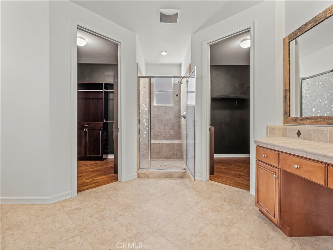
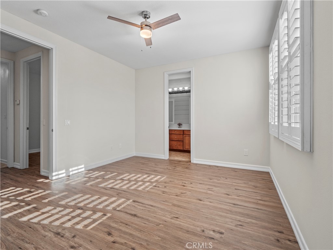
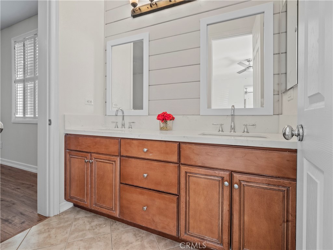
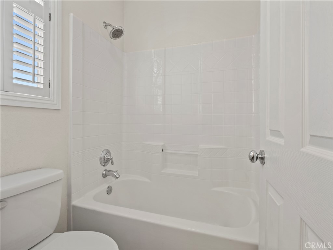
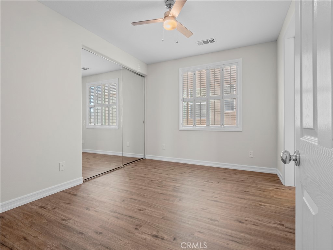
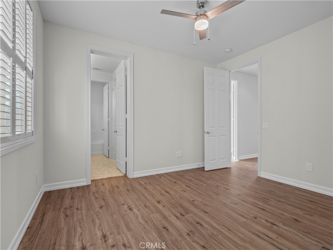
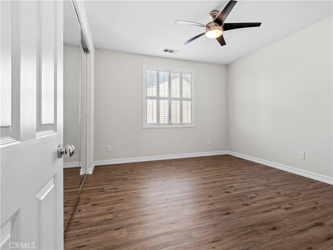
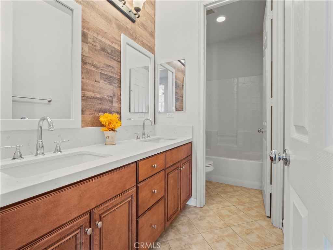
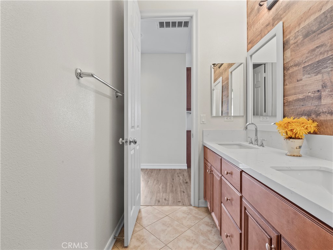
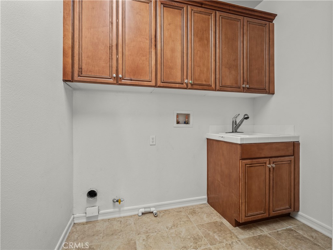
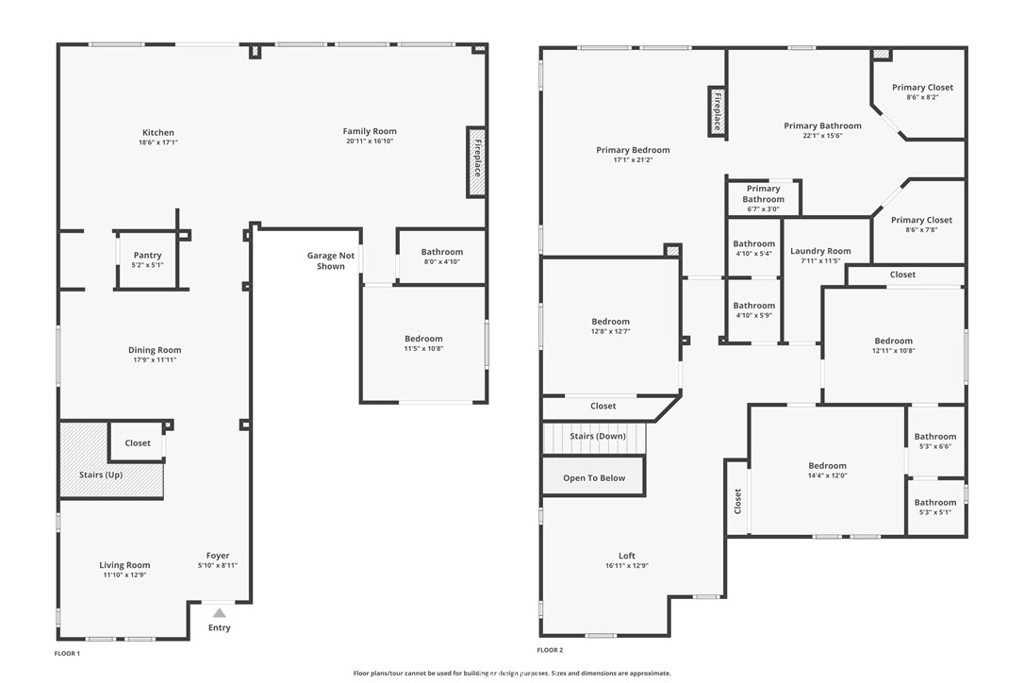
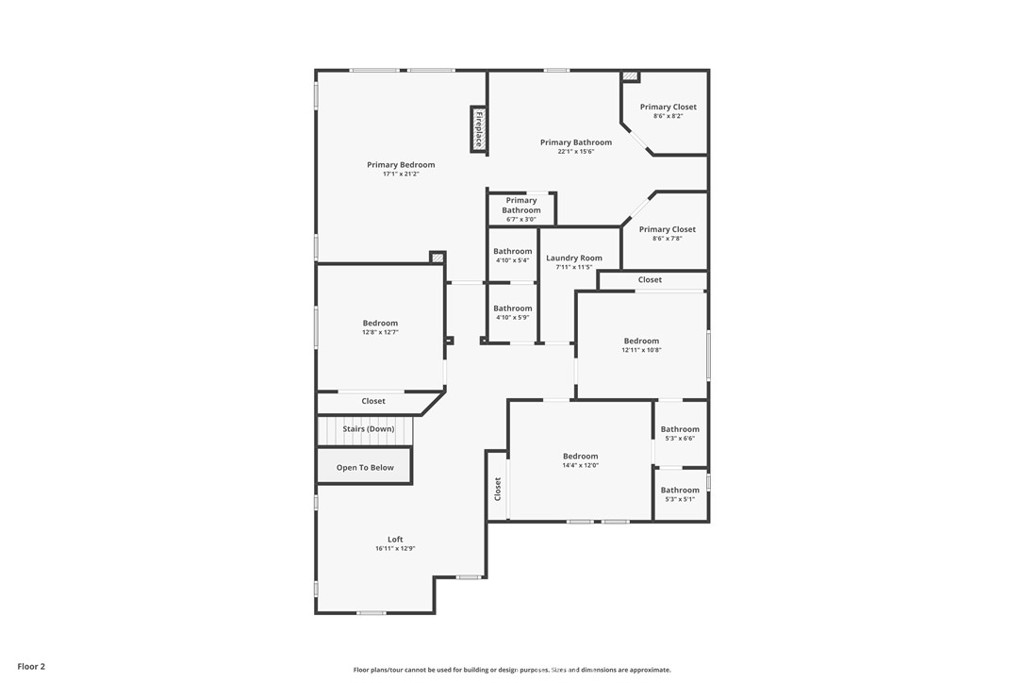
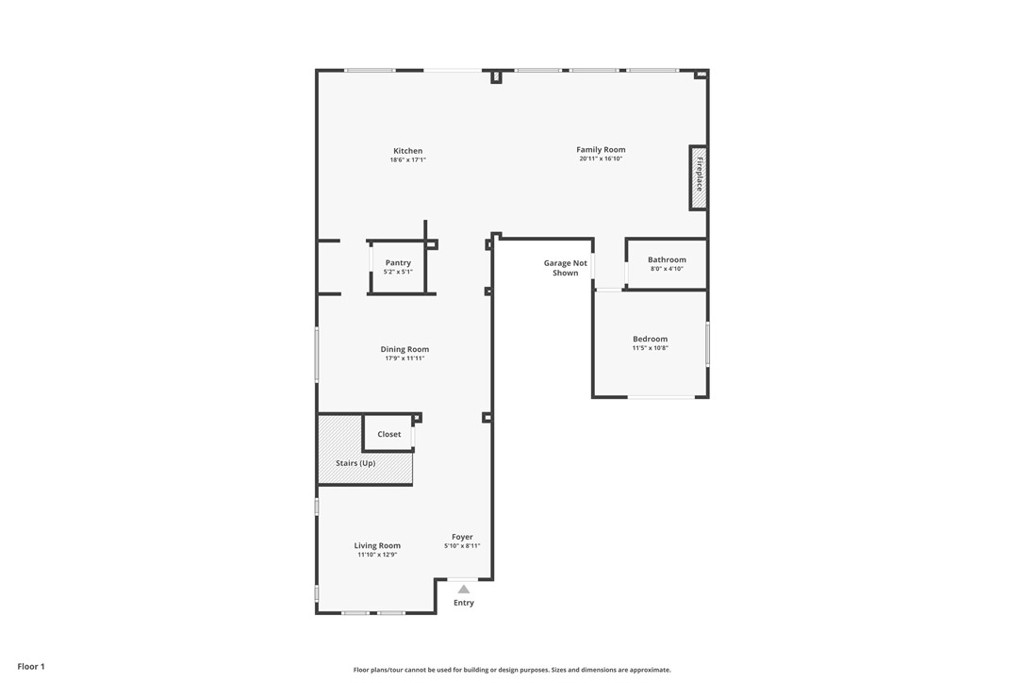
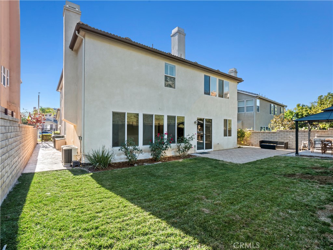
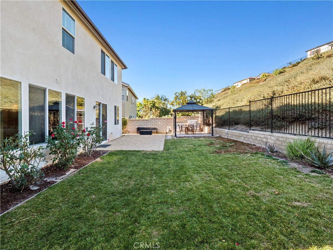
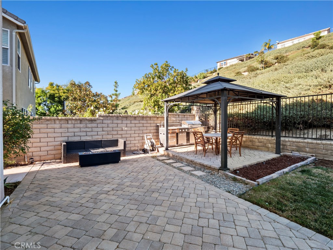
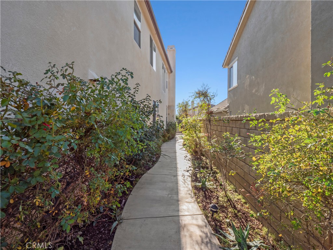
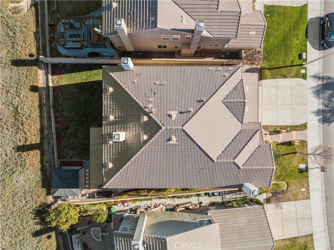
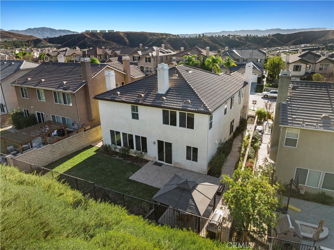
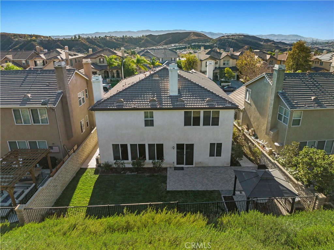
Property Description
Welcome to your Dream Home! This stunning 5 Bed, 4 Bath, 3,518 sq. ft. masterpiece features Bed and Bath downstairs and No Mello-Roos Tax. From the moment you step inside, you’ll notice the elegant flooring upgrades featuring tile, LVP, and laminate, complemented by timeless shutters and modern recessed lighting. The open floorplan creates a seamless flow throughout, making this home as inviting as it is spacious. The heart of the home is the gourmet kitchen, a chef’s paradise with granite countertops and backsplash, stainless steel appliances, double ovens, and a center island with an eat-in area. With a walk-in pantry, butler’s pantry, and direct access to a large patio, this kitchen was designed for both everyday living and entertaining. It conveniently opens to the dining area and family room, creating a space that’s perfect for gatherings of any size. The family room is an entertainer’s dream, featuring a stunning fireplace with a mantel, custom built-in media center designed for an 80-82 inch TV, and surround sound speakers. Natural light floods the room through its abundant windows, creating a warm and inviting atmosphere. For more formal occasions, the light and bright living room offers its own elegant fireplace and mantel, while the formal dining room flows effortlessly into the kitchen for seamless dinner parties and celebrations. On the first floor, you’ll also find a private bedroom and bathroom, perfect for guests or in-laws. Upstairs, the primary suite is a luxurious retreat, featuring a dual-sided stone fireplace, a spa-like ensuite with dual sinks, a jetted soaking tub, a vanity area, and a huge walk-in closet with custom organizers. The second floor also includes three additional spacious bedrooms, two with a jack-n-jill bathroom, an additional full bathroom with dual sinks, and a huge loft, offering endless possibilities for relaxation or play. The front yard welcomes you with paver stones and a private patio, while the backyard is perfect for entertaining with its large patio, outdoor kitchen, gazebo, and fire pit. This home also features a 3-car attached garage and is located within a wonderful community offering incredible amenities, including a community pool, park, softball field, BBQ picnic area, playground, jogging track, and basketball courts. Be sure to check out the floorplan in the photos and don’t miss your opportunity to make this your Dream Home!
Interior Features
| Laundry Information |
| Location(s) |
Laundry Room, Upper Level |
| Kitchen Information |
| Features |
Butler's Pantry, Granite Counters, Kitchen Island, Kitchen/Family Room Combo, Remodeled, Updated Kitchen |
| Bedroom Information |
| Features |
Bedroom on Main Level |
| Bedrooms |
5 |
| Bathroom Information |
| Features |
Bathtub, Separate Shower, Tub Shower |
| Bathrooms |
4 |
| Interior Information |
| Features |
Breakfast Bar, Built-in Features, Ceiling Fan(s), Separate/Formal Dining Room, Eat-in Kitchen, Granite Counters, High Ceilings, In-Law Floorplan, Open Floorplan, Pantry, Recessed Lighting, Bedroom on Main Level, Loft, Walk-In Closet(s) |
| Cooling Type |
Central Air |
Listing Information
| Address |
19669 Mathilde Lane |
| City |
Saugus |
| State |
CA |
| Zip |
91350 |
| County |
Los Angeles |
| Listing Agent |
Cherrie Brown DRE #01421885 |
| Co-Listing Agent |
Zachariah McReynolds DRE #01904568 |
| Courtesy Of |
NextHome Real Estate Rockstars |
| List Price |
$1,149,999 |
| Status |
Active |
| Type |
Residential |
| Subtype |
Single Family Residence |
| Structure Size |
3,518 |
| Lot Size |
15,687 |
| Year Built |
2006 |
Listing information courtesy of: Cherrie Brown, Zachariah McReynolds, NextHome Real Estate Rockstars. *Based on information from the Association of REALTORS/Multiple Listing as of Jan 27th, 2025 at 12:00 AM and/or other sources. Display of MLS data is deemed reliable but is not guaranteed accurate by the MLS. All data, including all measurements and calculations of area, is obtained from various sources and has not been, and will not be, verified by broker or MLS. All information should be independently reviewed and verified for accuracy. Properties may or may not be listed by the office/agent presenting the information.









































