-
Listed Price :
$2,249,000
-
Beds :
5
-
Baths :
5
-
Property Size :
4,384 sqft
-
Year Built :
2003
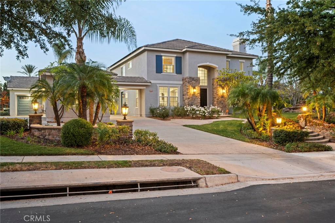
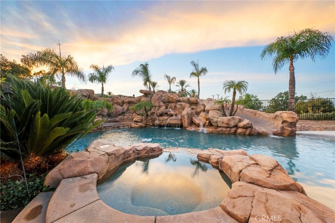
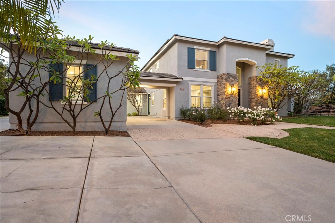
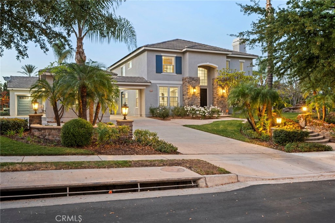
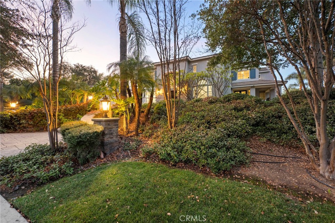
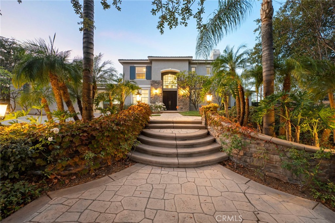
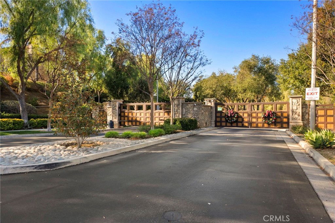
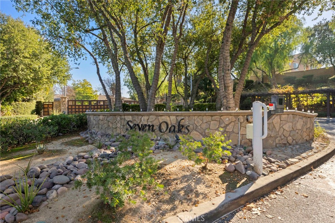
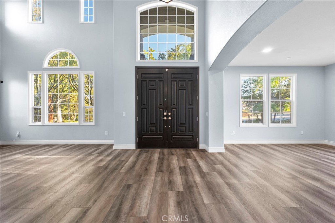
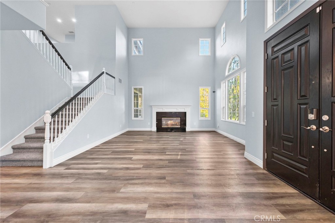
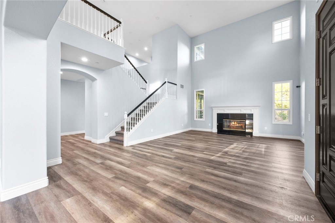
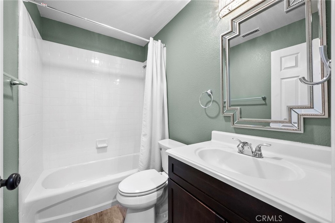
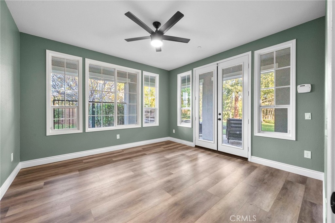
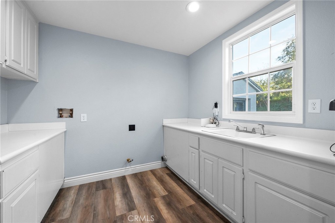
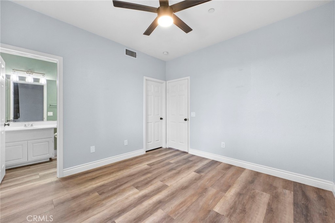
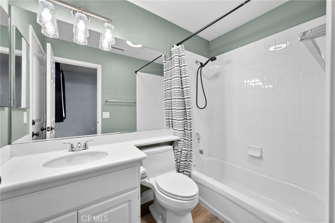
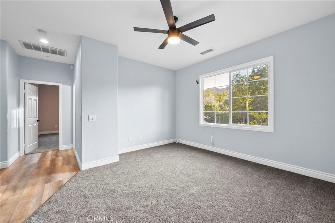
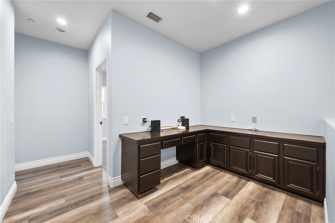
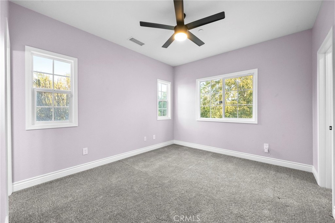
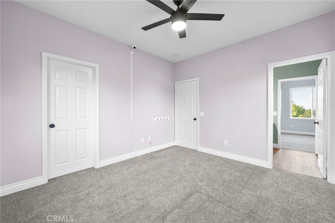
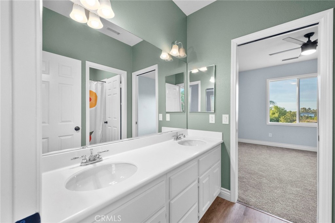
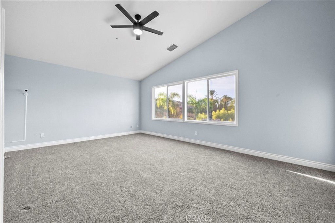
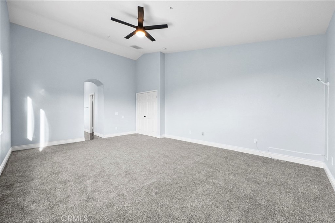
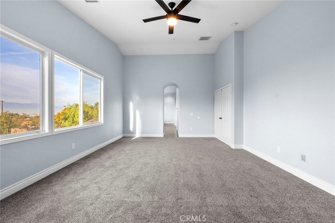
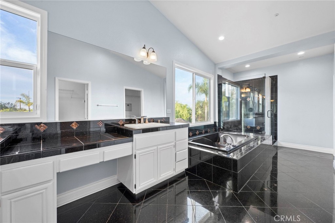
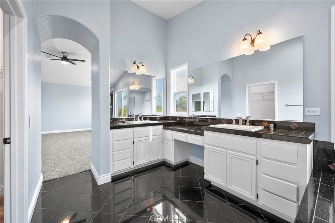
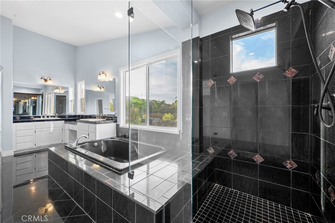
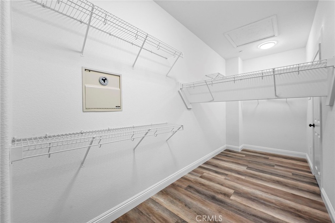
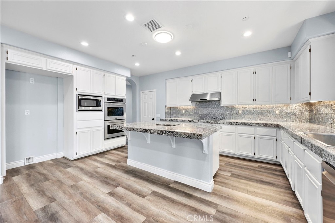
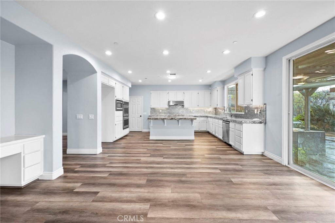
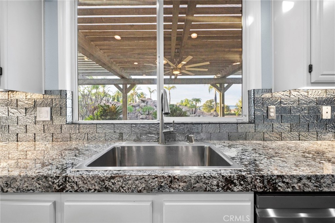
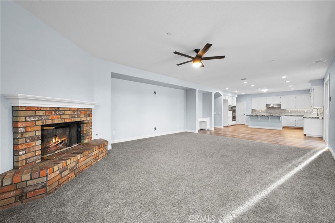
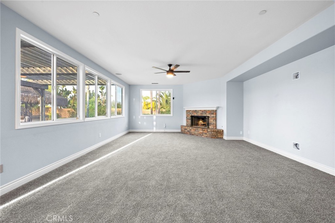
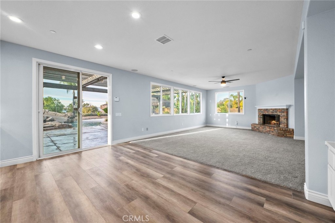
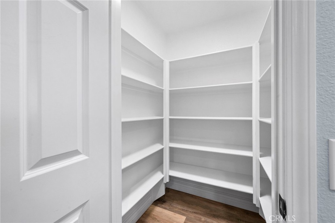
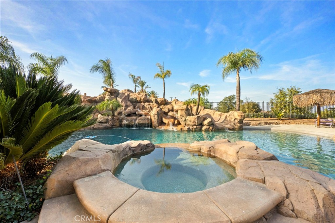
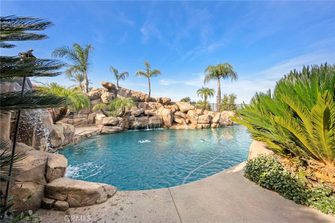
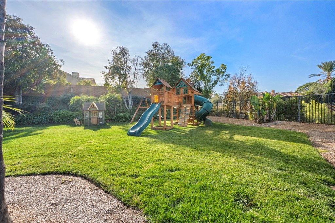
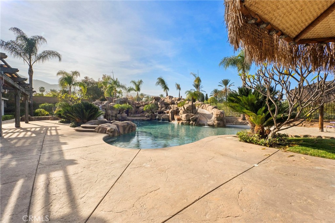
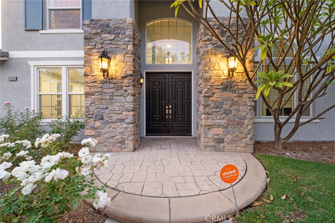
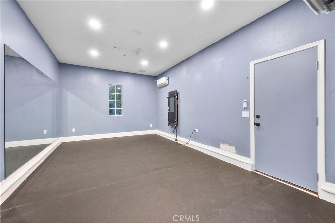
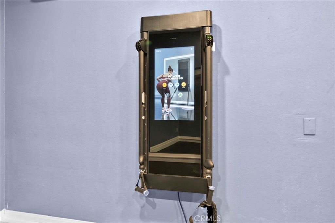
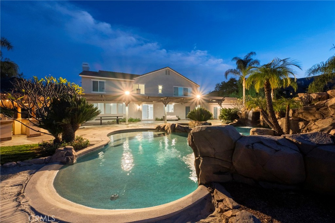
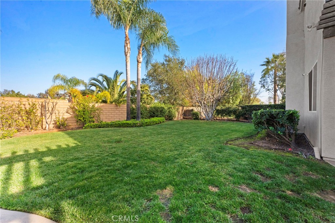
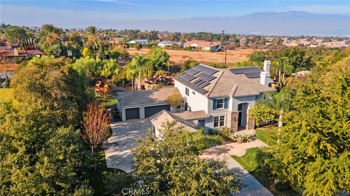
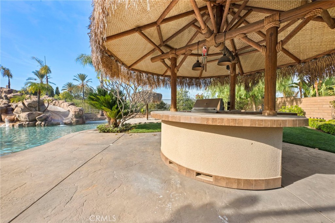
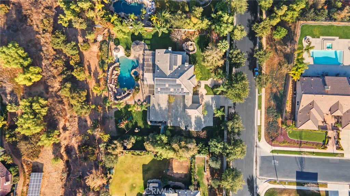
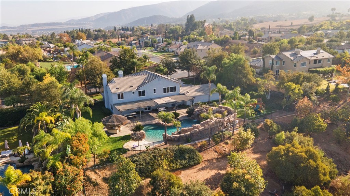
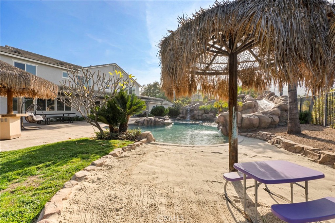
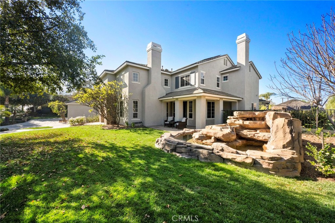
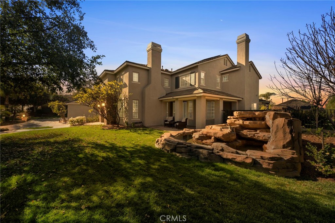
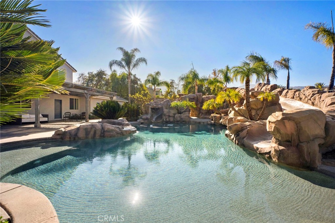
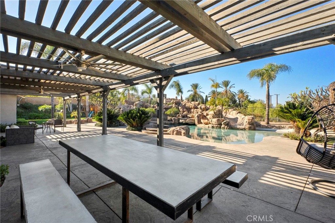
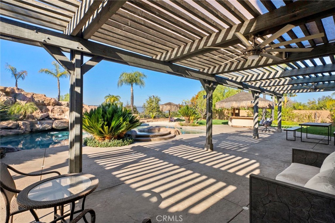
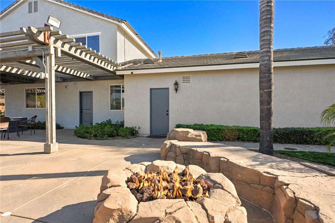
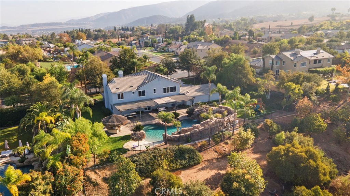
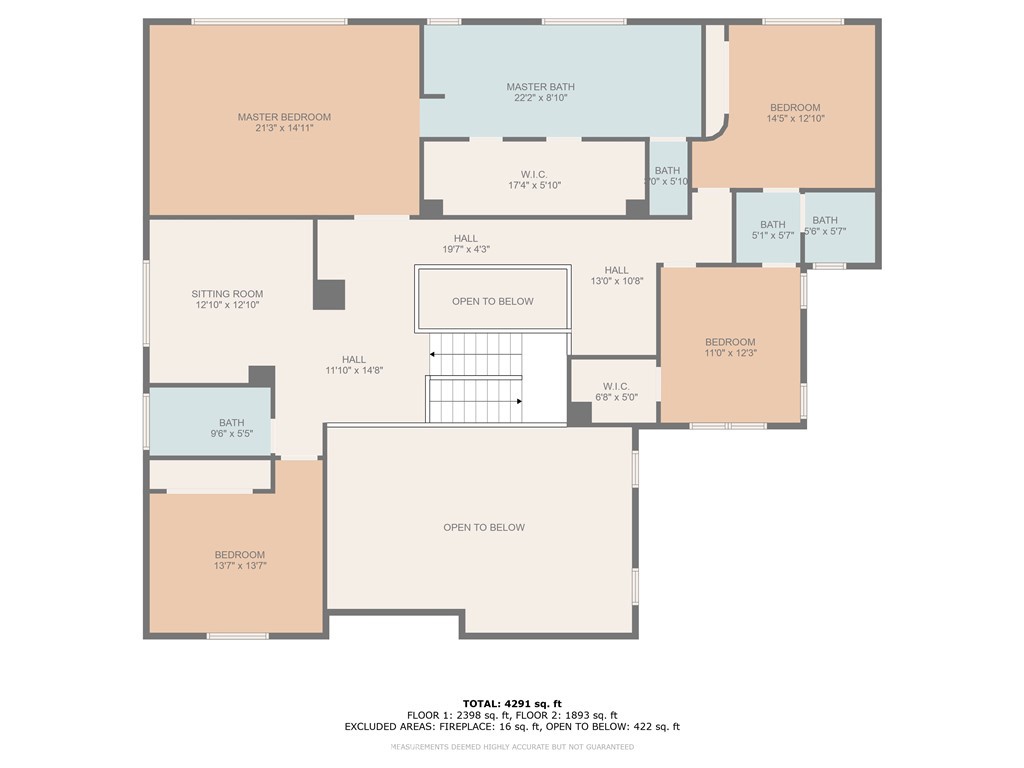
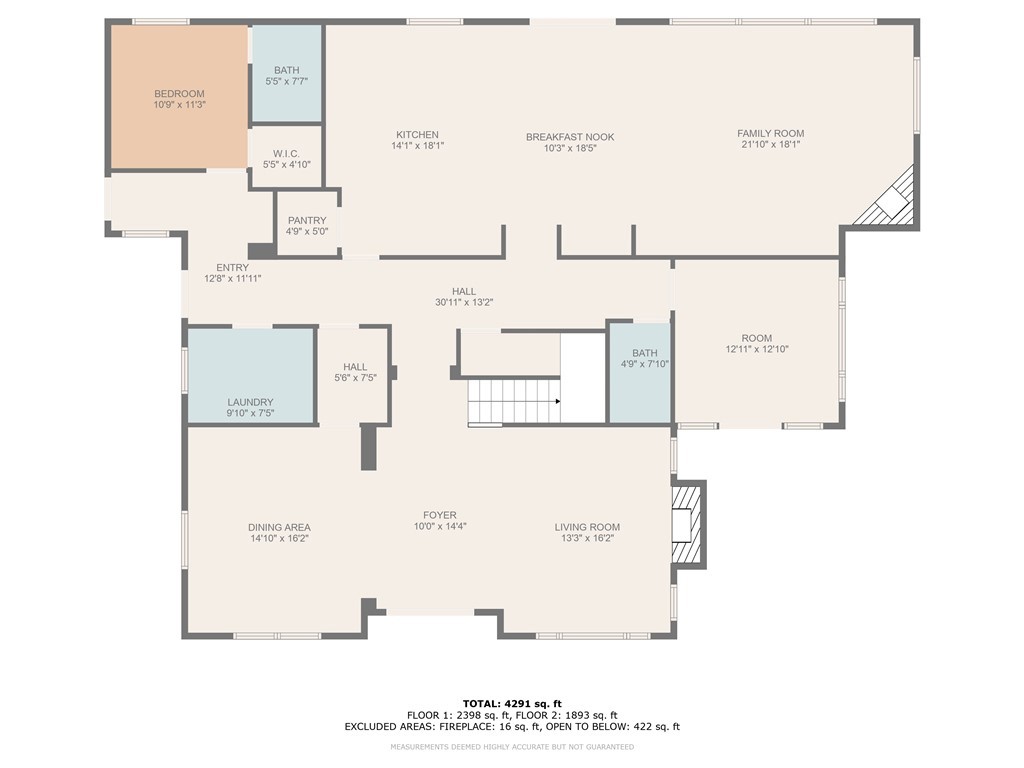
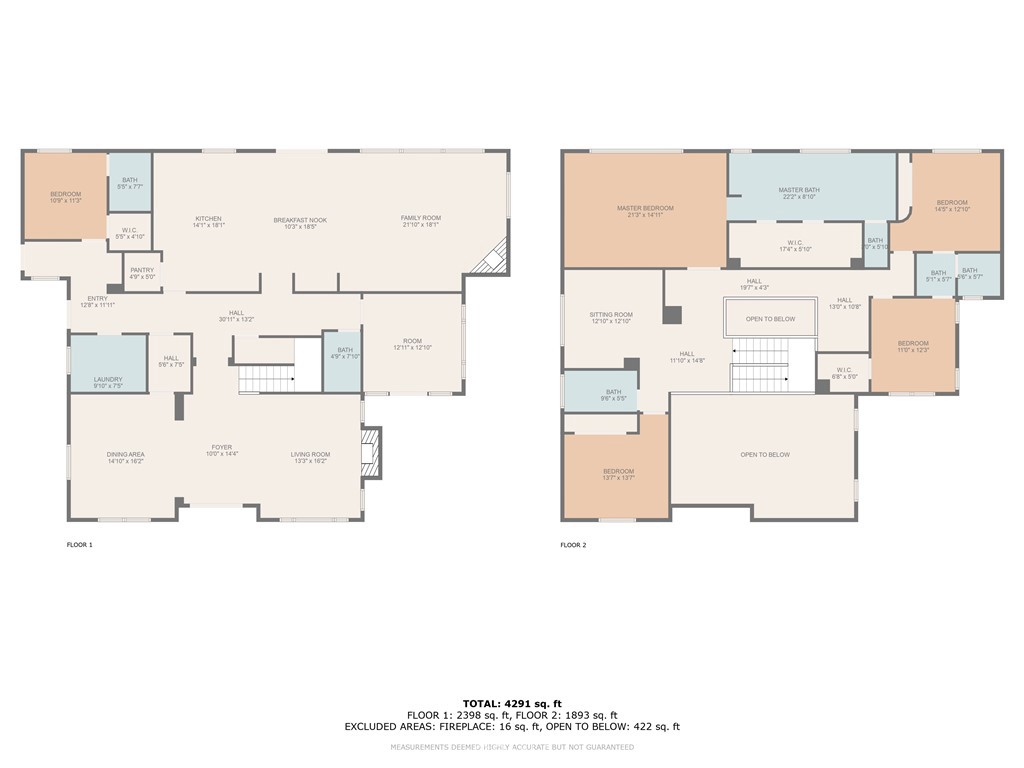
Property Description
Welcome to a truly exceptional home in the exclusive Seven Oaks Community, a prestigious gated neighborhood offering the ultimate in privacy and luxury living. Nestled just below the Cleveland National Forest, this serene, upscale community is known for its large estates and unparalleled sense of tranquility. As you enter the private gates of Seven Oaks, you’ll immediately feel a sense of security and prestige as you navigate through this meticulously maintained area, where pride of ownership is evident at every turn. This stunning two-story home boasts over 4,300 square feet, five bedrooms, five bathrooms, and a dedicated office. The layout is thoughtfully designed, with a downstairs mother-in-law suite that offers direct access to its own bathroom, providing comfort and privacy for guests or family members. The home itself welcomes you with a spacious living room, dining room, all bathed in natural light from soaring ceilings and large windows. The gourmet kitchen has been completely upgraded with white cabinetry, granite countertops, a stylish backsplash, stainless steel appliances, recessed lighting, and a large walk-in pantry. The oversized kitchen island, with bar seating, is perfect for entertaining and enjoying casual meals. Downstairs, you'll find additional conveniences, including a large office with French doors opening to the backyard, a full bathroom, and a laundry room. Heading upstairs, four generously sized bedrooms await, along with a guest bathroom and a versatile loft space. The master suite provides a private retreat with direct access to the luxurious master bathroom, offering panoramic views of the city. The spa-like master bath includes a soaking tub, dual vanities, his and hers walk-in closets, and a walk-in shower. Step outside into the resort-style backyard, where a custom-built pool with beach entry, two water slides, and a waterfall will be your private oasis. The large grassy area is surrounded by mature landscaping, ensuring maximum privacy. Enjoy relaxing under the patio with ceiling fans, or entertain in style with the tiki-style BBQ island. The side yard offers additional space, for RV parking or expanding your outdoor area. This home offers the rare combination of privacy, luxury, and location, making it the perfect setting for both relaxing and entertaining. With the added security and prestige of living in one of Corona's most sought-after gated communities, you'll experience the ultimate in comfort and lifestyle.
Interior Features
| Laundry Information |
| Location(s) |
Washer Hookup, Gas Dryer Hookup, Inside, Laundry Room |
| Kitchen Information |
| Features |
Granite Counters, Kitchen Island, Kitchen/Family Room Combo, Pots & Pan Drawers, Remodeled, Updated Kitchen, Walk-In Pantry, None |
| Bedroom Information |
| Features |
Bedroom on Main Level |
| Bedrooms |
5 |
| Bathroom Information |
| Features |
Bathroom Exhaust Fan, Bathtub, Closet, Dual Sinks, Full Bath on Main Level, Laminate Counters, Remodeled, Separate Shower, Tile Counters, Tub Shower, Jack and Jill Bath |
| Bathrooms |
5 |
| Flooring Information |
| Material |
Carpet, Tile, Vinyl |
| Interior Information |
| Features |
Breakfast Bar, Breakfast Area, Ceiling Fan(s), Crown Molding, Cathedral Ceiling(s), Separate/Formal Dining Room, Granite Counters, High Ceilings, Laminate Counters, Open Floorplan, Pantry, Recessed Lighting, Tile Counters, Bedroom on Main Level, Jack and Jill Bath, Loft, Primary Suite, Walk-In Pantry, Walk-In Closet(s) |
| Cooling Type |
Central Air |
Listing Information
| Address |
3988 Shady Ridge Drive |
| City |
Corona |
| State |
CA |
| Zip |
92881 |
| County |
Riverside |
| Listing Agent |
Vince Baldwin DRE #01002523 |
| Courtesy Of |
KW College Park |
| List Price |
$2,249,000 |
| Status |
Active |
| Type |
Residential |
| Subtype |
Single Family Residence |
| Structure Size |
4,384 |
| Lot Size |
43,560 |
| Year Built |
2003 |
Listing information courtesy of: Vince Baldwin, KW College Park. *Based on information from the Association of REALTORS/Multiple Listing as of Jan 16th, 2025 at 10:27 PM and/or other sources. Display of MLS data is deemed reliable but is not guaranteed accurate by the MLS. All data, including all measurements and calculations of area, is obtained from various sources and has not been, and will not be, verified by broker or MLS. All information should be independently reviewed and verified for accuracy. Properties may or may not be listed by the office/agent presenting the information.



























































