3110 E Yountville , #7, Ontario, CA 91761
-
Listed Price :
$635,000
-
Beds :
3
-
Baths :
3
-
Property Size :
1,747 sqft
-
Year Built :
2017
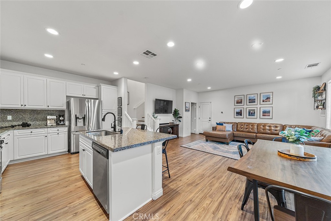
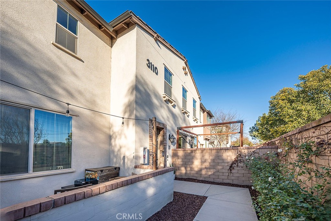
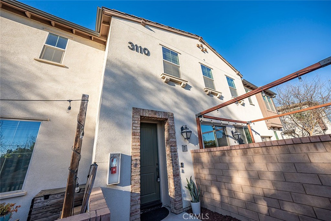
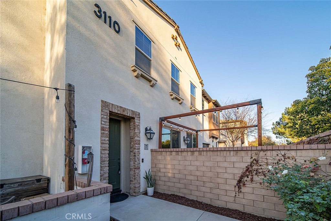
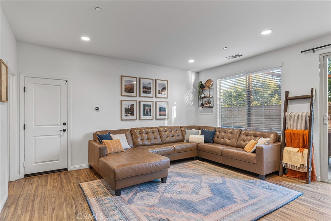
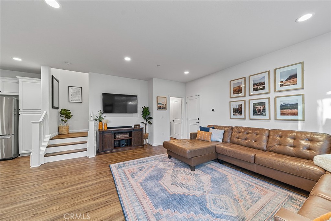
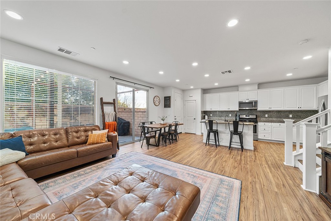
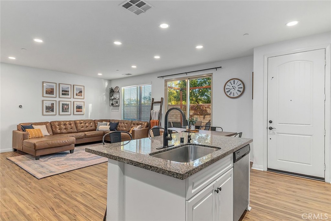
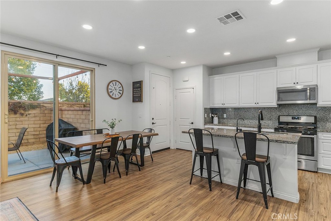
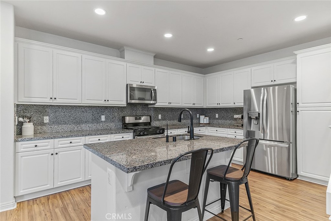
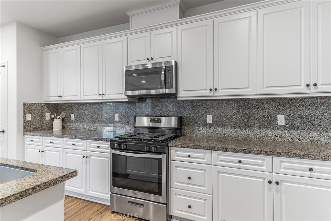
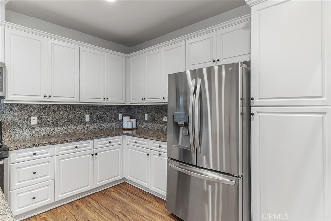
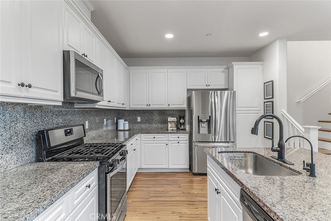
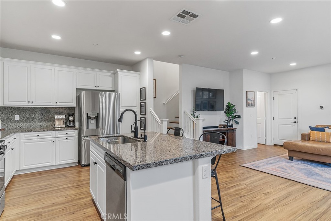
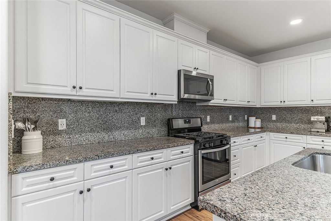
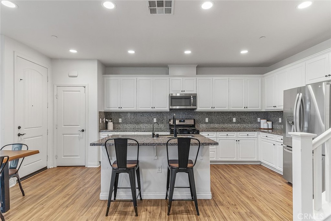
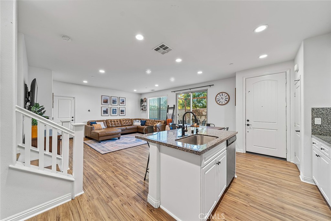
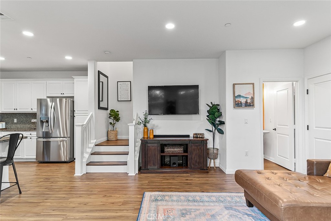
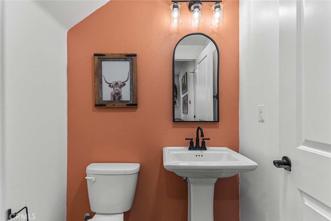
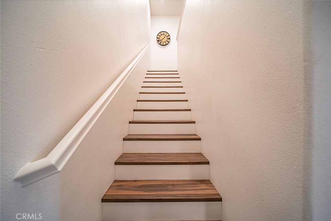
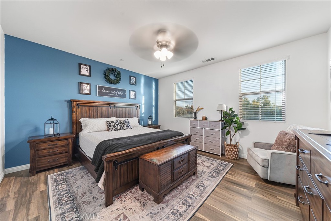
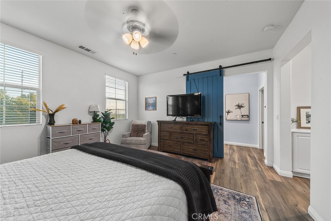
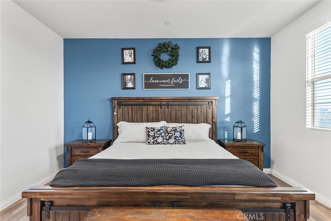
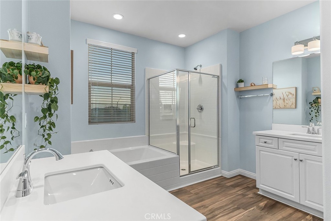
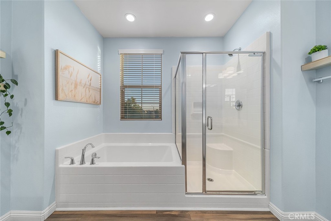
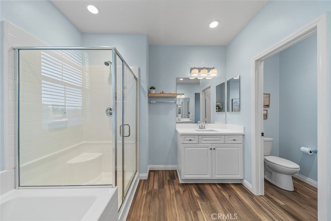
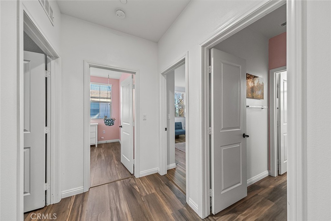
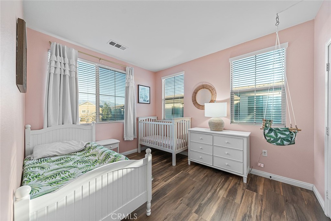
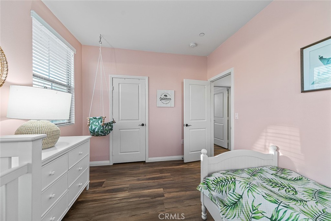
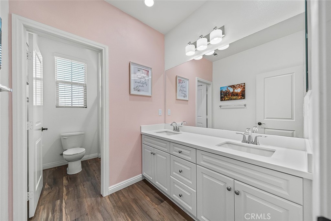
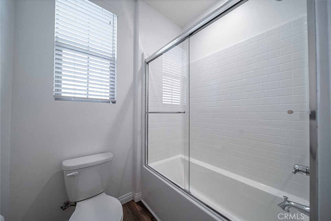
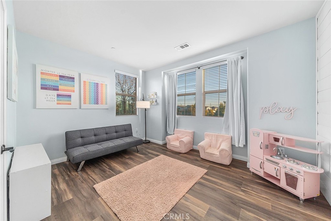
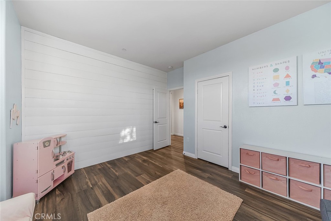
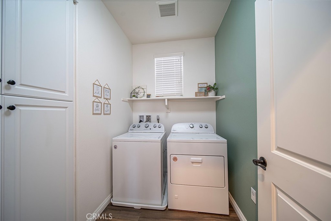
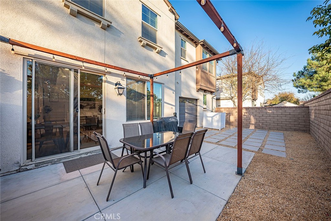
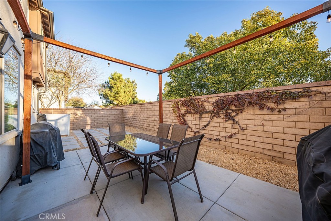
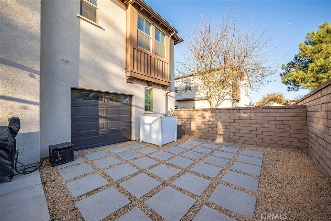
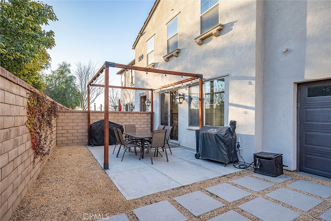
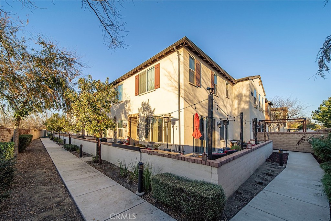
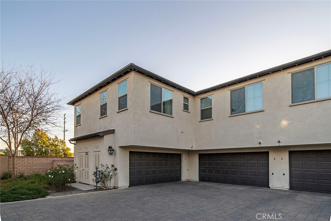
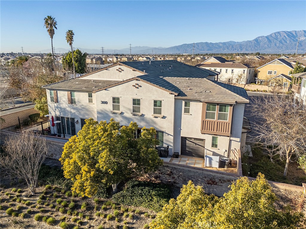
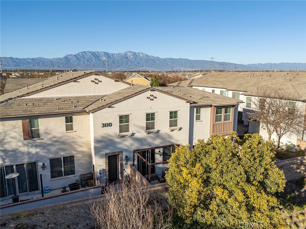
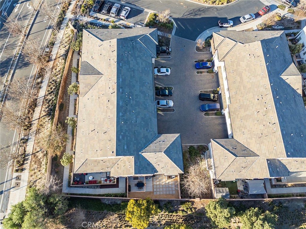
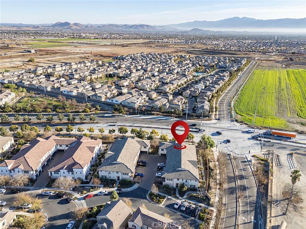
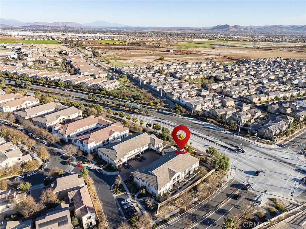
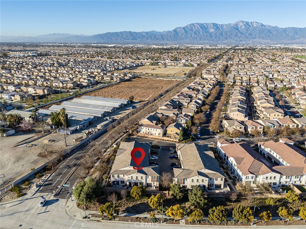
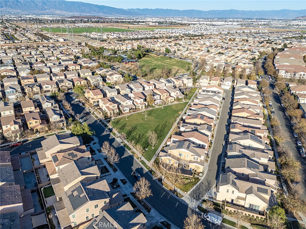
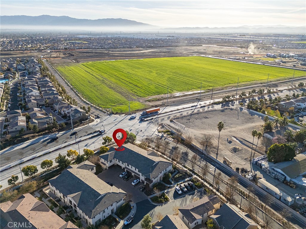
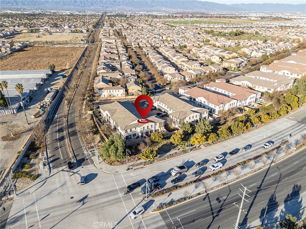
Property Description
Stunning 2017 End-Unit Condo in Ontario Ranch's New Haven Community
Discover this beautifully upgraded end-unit condo featuring 3 bedrooms, 2.5 bathrooms, and 1,747 sq. ft. of modern living space. The open floor plan is enhanced by new flooring, a chef’s kitchen with ample countertop and cabinet space, and an island that seamlessly connects to the living room.
Step outside to one of the largest backyards in the community—perfect for entertaining—with direct access from the living area. The unit offers unique convenience with California dual garage doors, allowing access from both the front and rear.
Upstairs, you’ll find a spacious primary suite with an en-suite bathroom, including his-and-hers sinks, a soaking tub, a separate shower, and a large walk-in closet. Two additional bedrooms, a full bathroom, and a convenient laundry room complete the upper level.
The New Haven community provides resort-style amenities, including 6 parks, 5 pools, a dog park, and 3 clubhouses. Enjoy being within walking distance of Starbucks, grocery stores, and dining options, with schools and freeway access just minutes away.
This property truly offers the best of modern living in a vibrant, convenient location.
Interior Features
| Laundry Information |
| Location(s) |
Washer Hookup, Electric Dryer Hookup, Gas Dryer Hookup, Inside, Upper Level |
| Kitchen Information |
| Features |
Built-in Trash/Recycling, Granite Counters, Kitchen Island, Kitchen/Family Room Combo |
| Bedroom Information |
| Features |
All Bedrooms Up |
| Bedrooms |
3 |
| Bathroom Information |
| Features |
Bathtub, Closet, Dual Sinks, Enclosed Toilet, Linen Closet, Separate Shower, Tub Shower |
| Bathrooms |
3 |
| Flooring Information |
| Material |
Vinyl |
| Interior Information |
| Features |
Ceiling Fan(s), Eat-in Kitchen, Granite Counters, Open Floorplan, Pantry, Recessed Lighting, All Bedrooms Up, Walk-In Closet(s) |
| Cooling Type |
Central Air, Electric, ENERGY STAR Qualified Equipment, Gas |
Listing Information
| Address |
3110 E Yountville , #7 |
| City |
Ontario |
| State |
CA |
| Zip |
91761 |
| County |
San Bernardino |
| Listing Agent |
Joi Zerbel DRE #02008319 |
| Courtesy Of |
Seven Gables Real Estate |
| List Price |
$635,000 |
| Status |
Active |
| Type |
Residential |
| Subtype |
Condominium |
| Structure Size |
1,747 |
| Lot Size |
1,747 |
| Year Built |
2017 |
Listing information courtesy of: Joi Zerbel, Seven Gables Real Estate. *Based on information from the Association of REALTORS/Multiple Listing as of Jan 12th, 2025 at 1:21 AM and/or other sources. Display of MLS data is deemed reliable but is not guaranteed accurate by the MLS. All data, including all measurements and calculations of area, is obtained from various sources and has not been, and will not be, verified by broker or MLS. All information should be independently reviewed and verified for accuracy. Properties may or may not be listed by the office/agent presenting the information.

















































