4197 Hayvenhurst Drive, Encino, CA 91436
-
Listed Price :
$5,495,000
-
Beds :
5
-
Baths :
8
-
Property Size :
5,650 sqft
-
Year Built :
2016

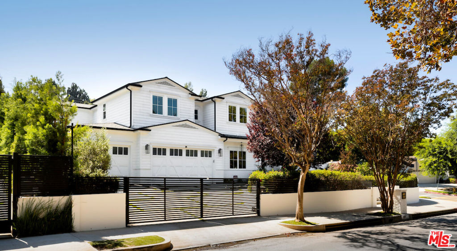

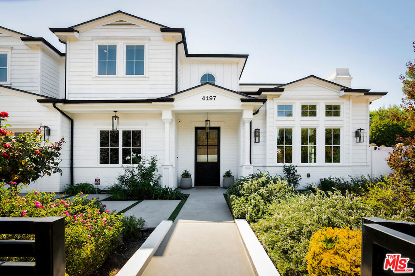
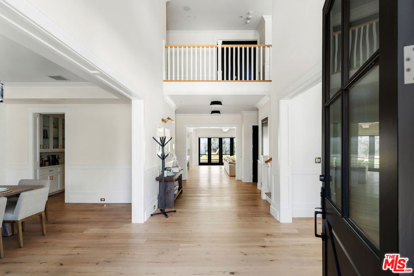
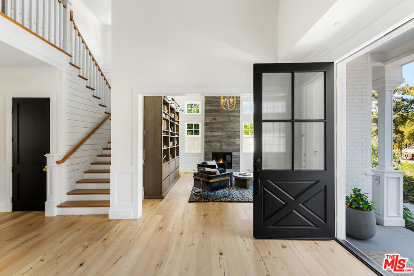


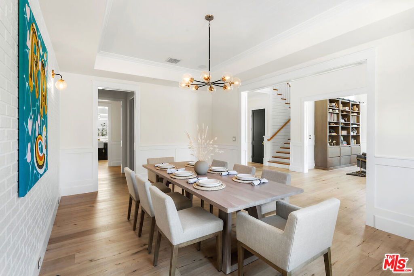
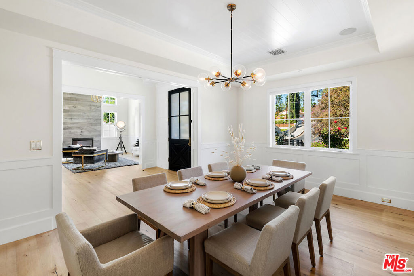
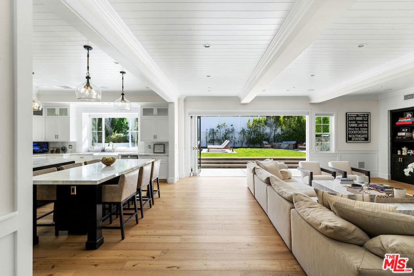
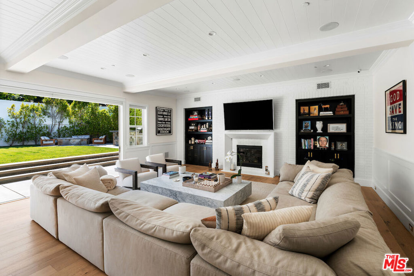




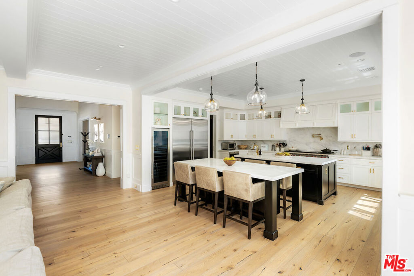
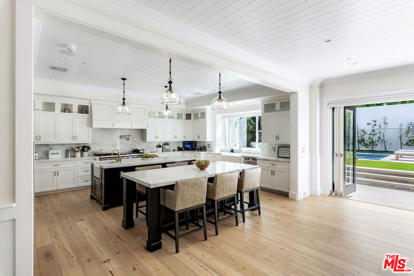
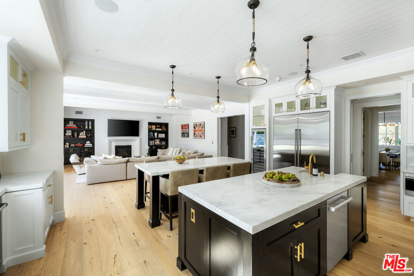

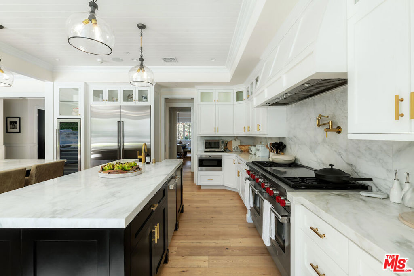


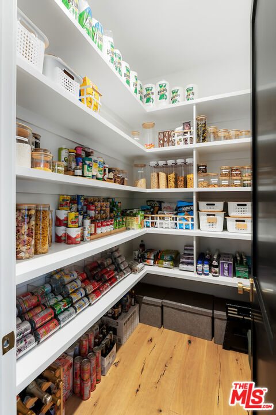
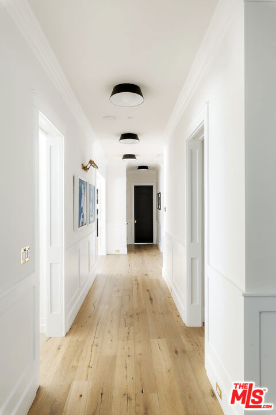
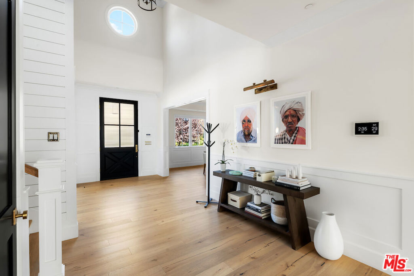
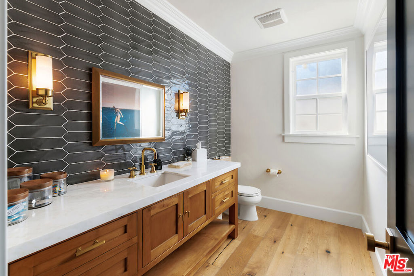
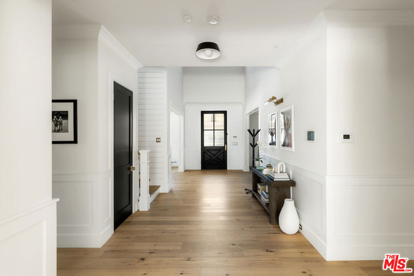


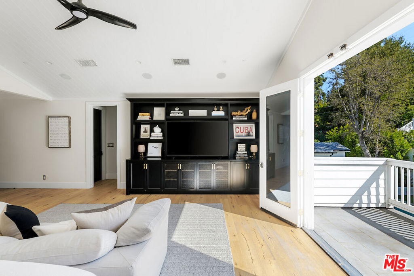



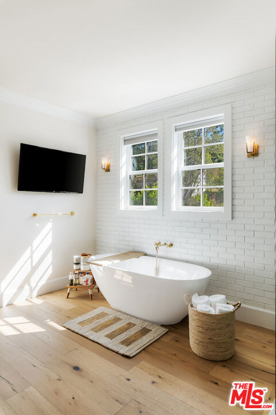
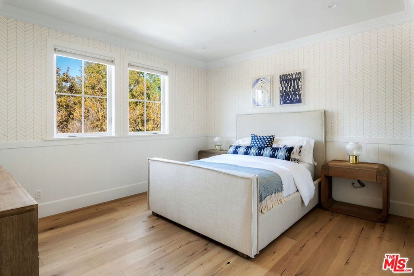
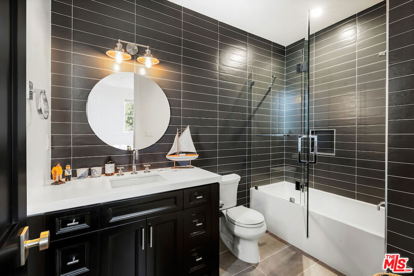


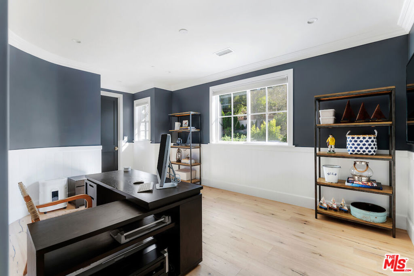

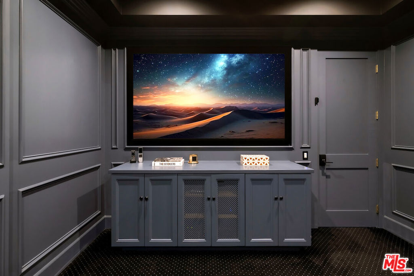

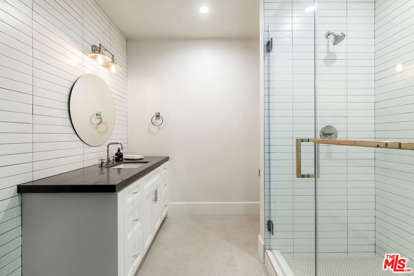
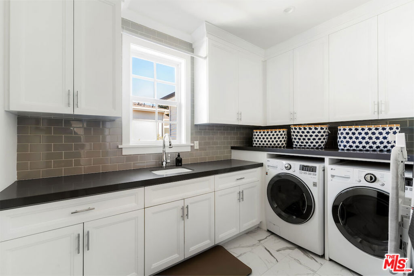


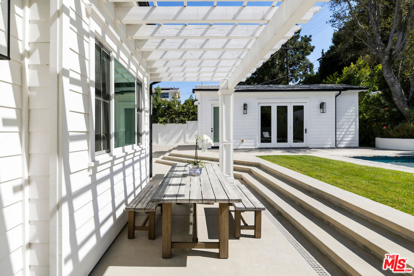

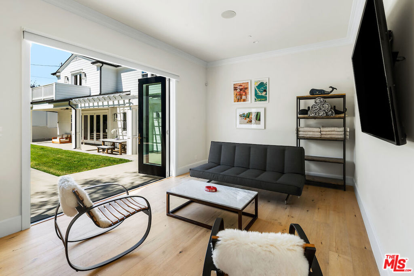
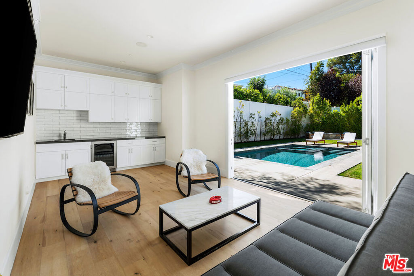
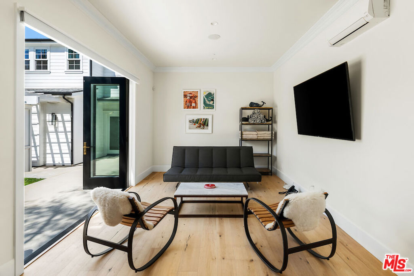

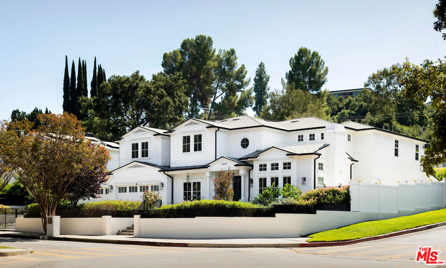
Property Description
Set on peaceful Hayvenhurst Drive, this gated Cape Cod-style home combines exceptional craftsmanship with privacy on a spacious corner lot. A striking 22-foot entry leads to refined living and dining areas, a gourmet kitchen with two center islands, and a great room with bi-fold glass doors for a seamless indoor/outdoor experience. The main level includes a guest suite, mudroom, and a state-of-the-art theater. The primary suite upstairs features a private patio, spa-like bath, and two custom walk-in closets, alongside three additional bedrooms. The backyard oasis offers a saltwater pool, spa, fire pit, BBQ, and multiple patios, with a versatile pool house perfect as a guest suite, office, or studio. With Control 4 automation, a three-car garage, and proximity to Lanai Road Elementary, this home is the epitome of quality and style.
Interior Features
| Laundry Information |
| Location(s) |
Inside, Laundry Room, Upper Level |
| Bedroom Information |
| Bedrooms |
5 |
| Bathroom Information |
| Bathrooms |
8 |
| Flooring Information |
| Material |
Tile, Wood |
| Interior Information |
| Features |
Ceiling Fan(s), Dressing Area, Walk-In Closet(s) |
| Cooling Type |
Central Air |
Listing Information
| Address |
4197 Hayvenhurst Drive |
| City |
Encino |
| State |
CA |
| Zip |
91436 |
| County |
Los Angeles |
| Listing Agent |
Ginger Glass DRE #01478465 |
| Co-Listing Agent |
Alexandra Glass DRE #02158627 |
| Courtesy Of |
Compass |
| List Price |
$5,495,000 |
| Status |
Active |
| Type |
Residential |
| Subtype |
Single Family Residence |
| Structure Size |
5,650 |
| Lot Size |
13,622 |
| Year Built |
2016 |
Listing information courtesy of: Ginger Glass, Alexandra Glass, Compass. *Based on information from the Association of REALTORS/Multiple Listing as of Nov 9th, 2024 at 1:13 PM and/or other sources. Display of MLS data is deemed reliable but is not guaranteed accurate by the MLS. All data, including all measurements and calculations of area, is obtained from various sources and has not been, and will not be, verified by broker or MLS. All information should be independently reviewed and verified for accuracy. Properties may or may not be listed by the office/agent presenting the information.






















































