10414 Parise Drive, Whittier, CA 90604
-
Listed Price :
$4,300/month
-
Beds :
5
-
Baths :
3
-
Property Size :
2,456 sqft
-
Year Built :
1982
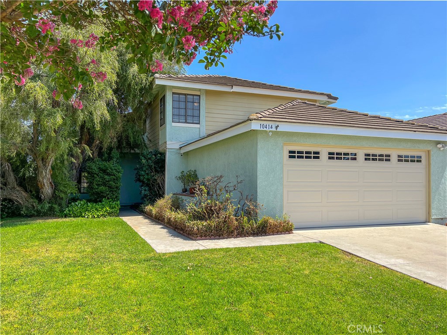
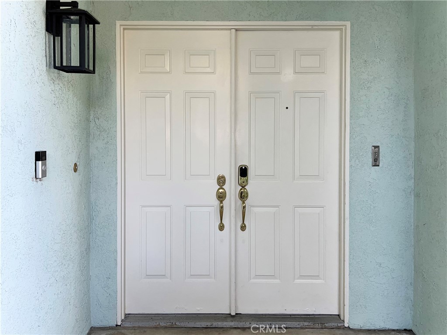
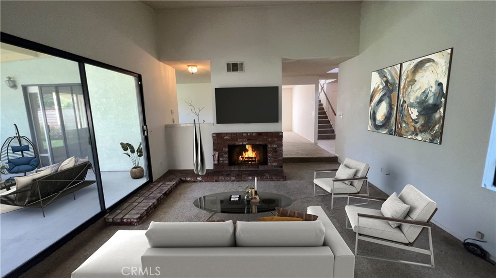
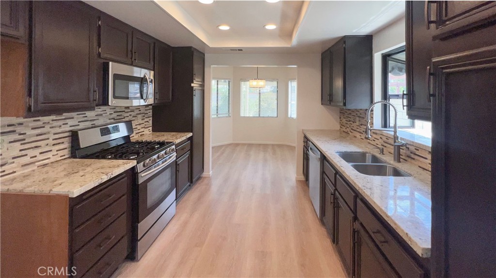
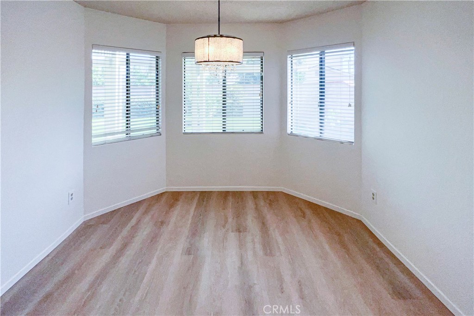
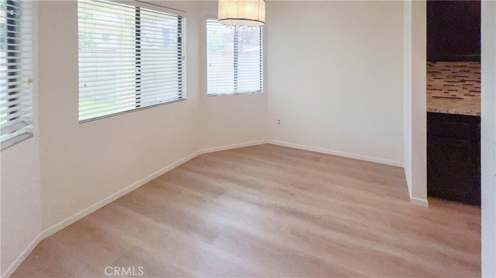
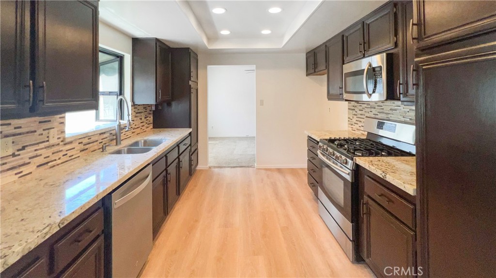
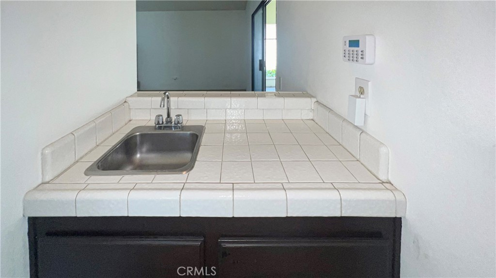
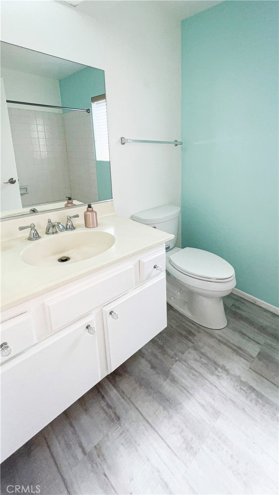
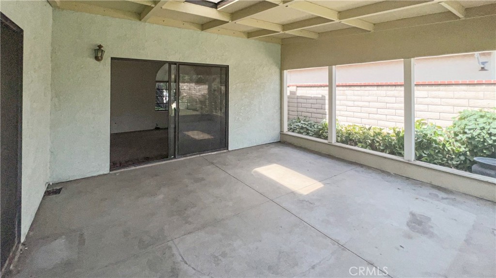
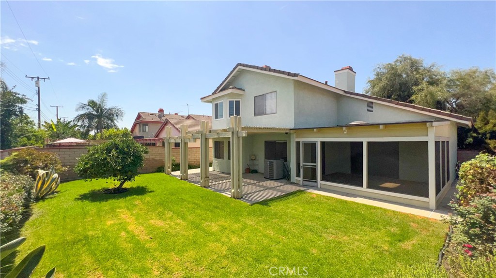
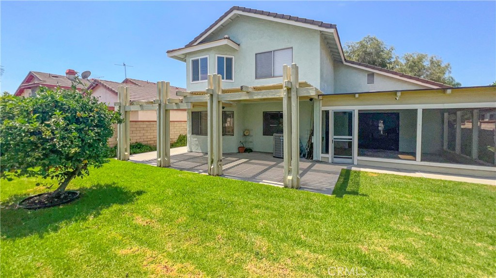
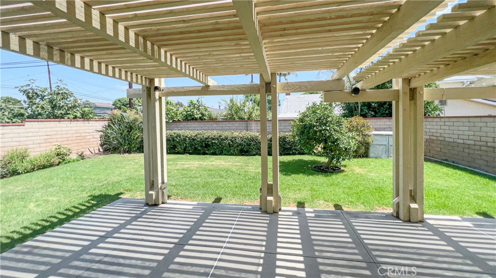
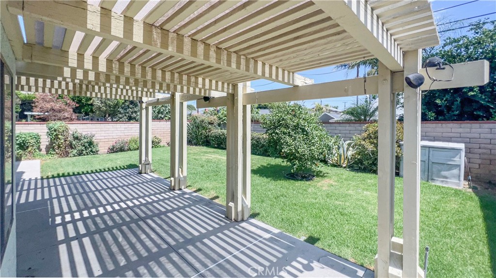
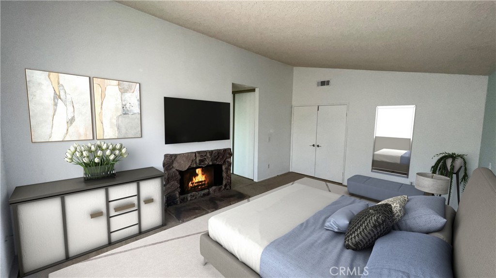
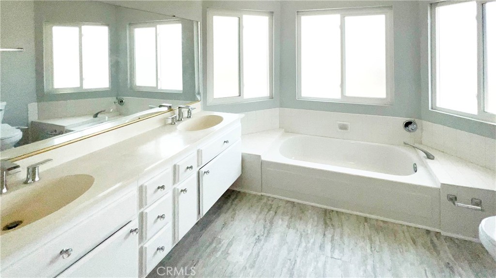
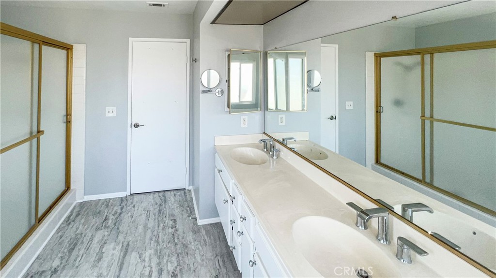
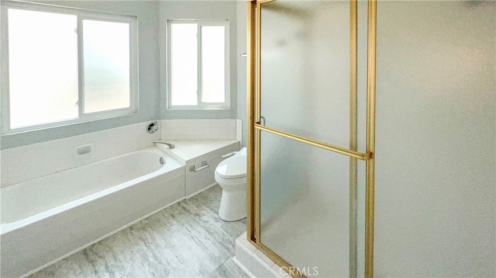
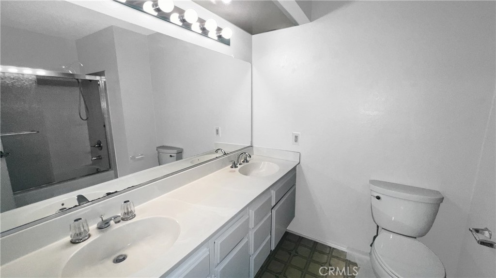
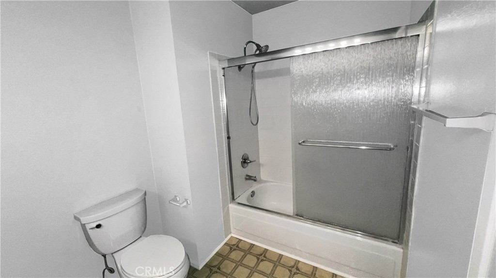
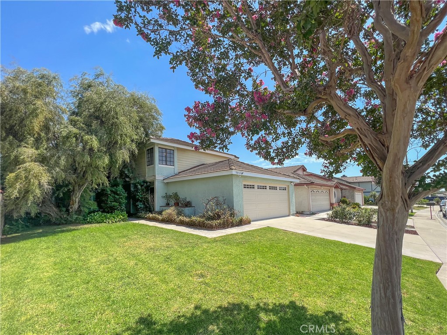
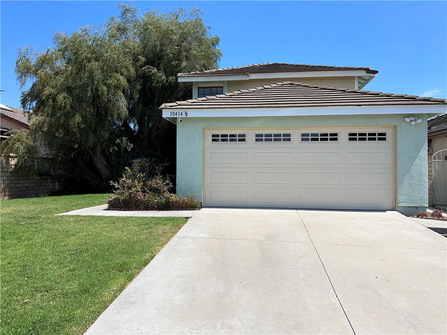
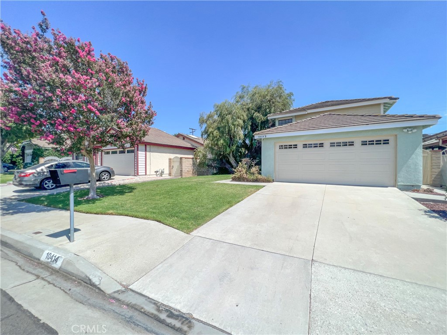
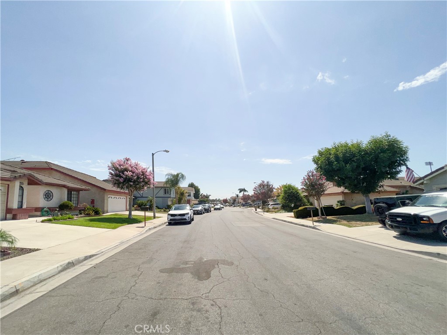
Property Description
This beautiful two-story house is ready to be your next home! The first floor features a grand double-door entry with high ceilings, a formal living room, family room with a cozy fireplace and wet bar, a formal dining room, breakfast nook, remodeled kitchen, laundry room, and direct access to the attached two-car garage. The first floor also includes a convenient bedroom and full bathroom, perfect for guests or multigenerational living.
A sliding glass door opens to a covered and enclosed patio, which leads to a spacious backyard with lush grass and fruit trees—perfect for outdoor enjoyment.
Upstairs, you'll find four additional bedrooms and two bathrooms. The primary suite includes its own fireplace, dual vanity, and a walk-in closet.
Additional features include central HVAC and an alarm system. Situated on a picturesque, tree-lined street with well-maintained homes and located close to all the essentials.
Interior Features
| Laundry Information |
| Location(s) |
Laundry Room |
| Bedroom Information |
| Features |
Bedroom on Main Level |
| Bedrooms |
5 |
| Bathroom Information |
| Bathrooms |
3 |
| Interior Information |
| Features |
Bedroom on Main Level, Primary Suite, Walk-In Closet(s) |
| Cooling Type |
Central Air |
Listing Information
| Address |
10414 Parise Drive |
| City |
Whittier |
| State |
CA |
| Zip |
90604 |
| County |
Los Angeles |
| Listing Agent |
Arbi Sarkissian DRE #01714624 |
| Courtesy Of |
Real Brokerage Technologies, I |
| List Price |
$4,300/month |
| Status |
Active |
| Type |
Residential Lease |
| Subtype |
Single Family Residence |
| Structure Size |
2,456 |
| Lot Size |
6,111 |
| Year Built |
1982 |
Listing information courtesy of: Arbi Sarkissian, Real Brokerage Technologies, I. *Based on information from the Association of REALTORS/Multiple Listing as of Oct 18th, 2024 at 4:48 PM and/or other sources. Display of MLS data is deemed reliable but is not guaranteed accurate by the MLS. All data, including all measurements and calculations of area, is obtained from various sources and has not been, and will not be, verified by broker or MLS. All information should be independently reviewed and verified for accuracy. Properties may or may not be listed by the office/agent presenting the information.
























