9623 Penfield Avenue, Chatsworth, CA 91311
-
Listed Price :
$1,175,000
-
Beds :
4
-
Baths :
3
-
Property Size :
2,403 sqft
-
Year Built :
1957
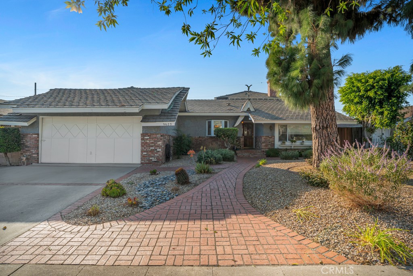
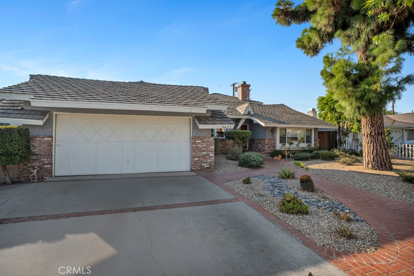
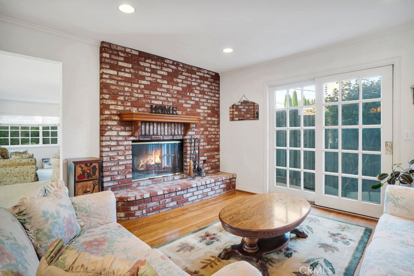
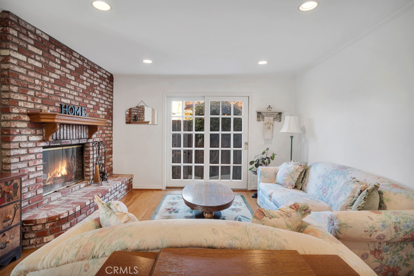
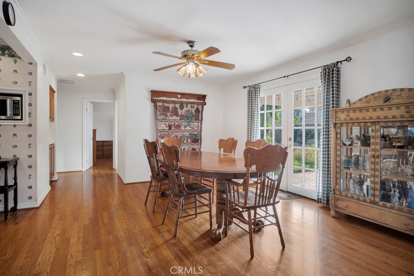
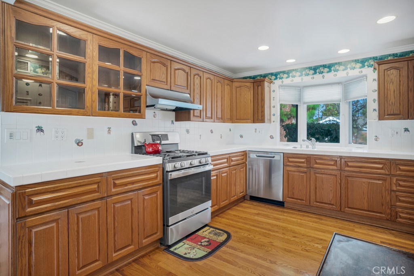
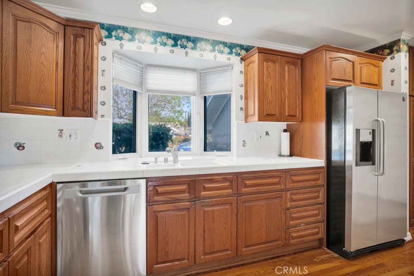
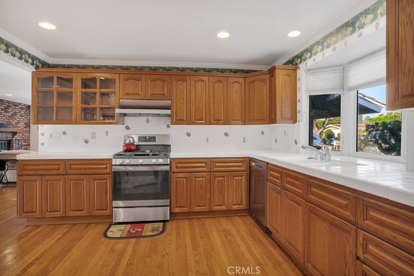
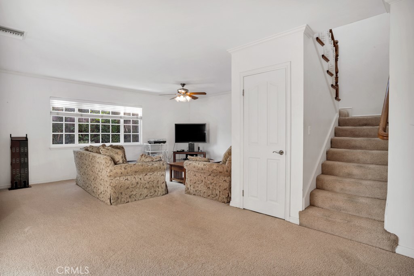
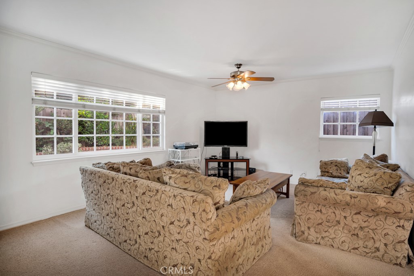
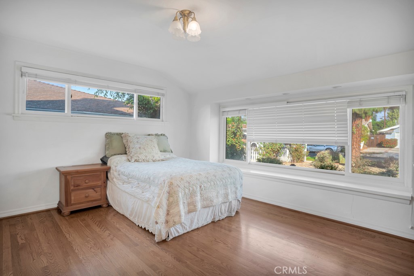
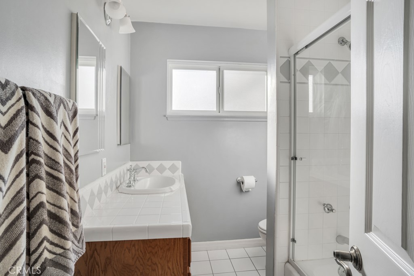
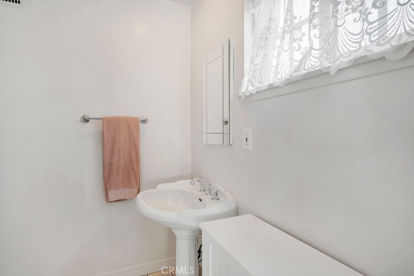
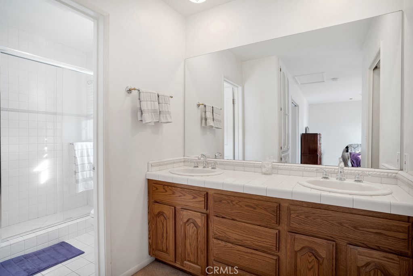
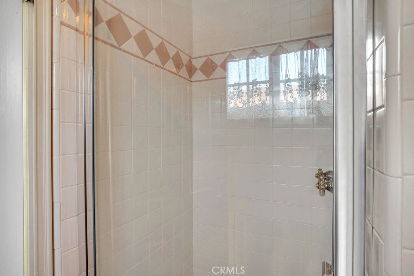
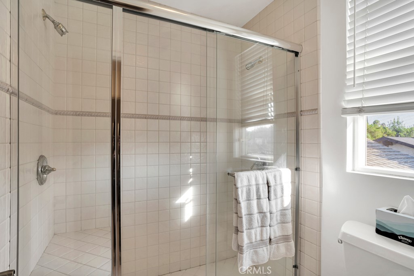
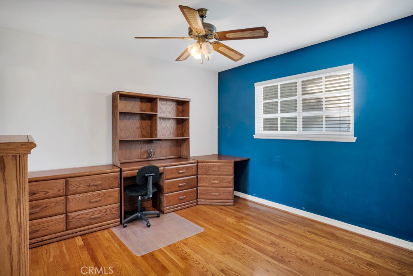
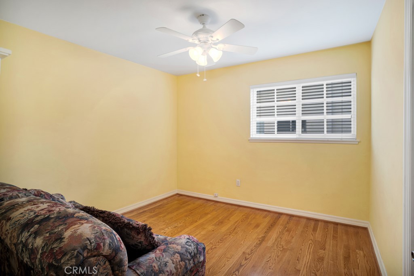
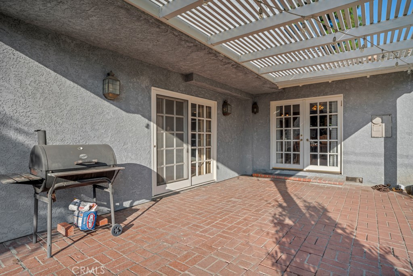
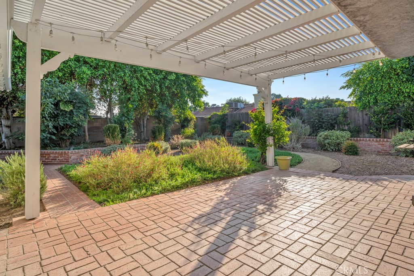
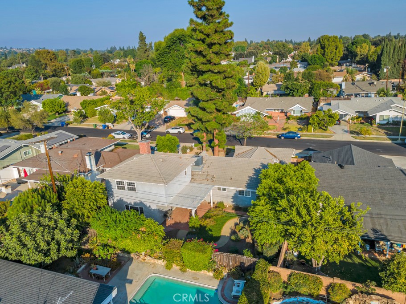
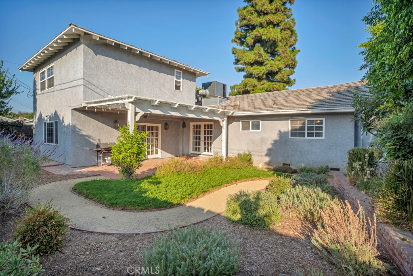
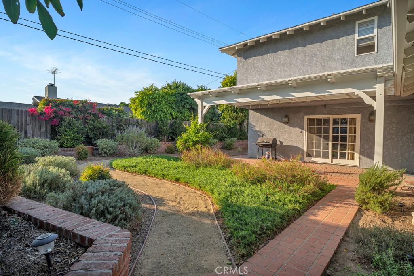
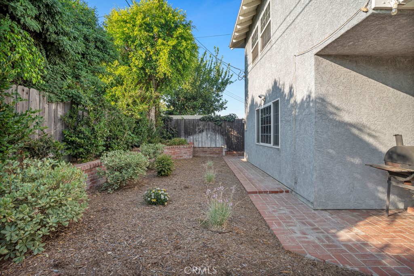
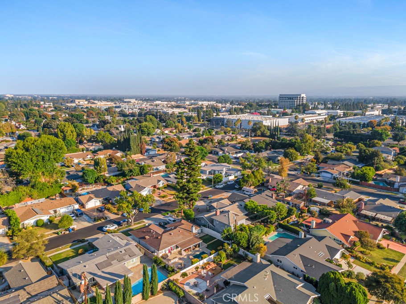
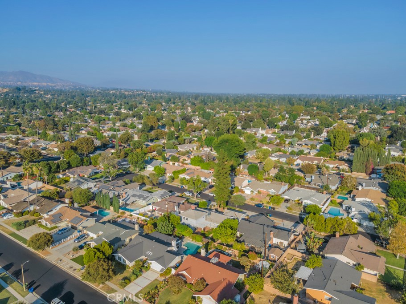
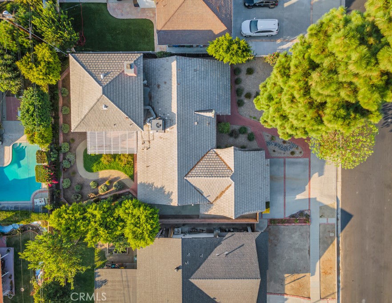
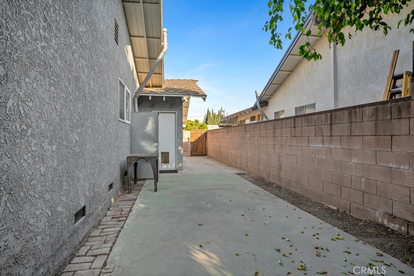
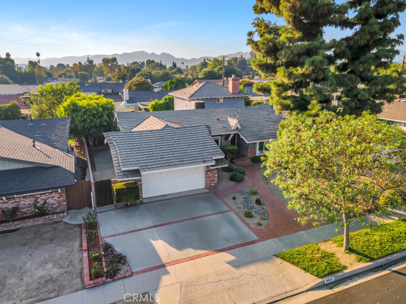
Property Description
Welcome to this gorgeous 4 bedroom home, perfectly situated on a tree-lined street and in a premium cul-de-sac location. From the moment you enter this stunning home, you are greeted by custom wood floors. The cook's kitchen is a chef's dream. Charming living room, w/ a cozy brick fireplace & French Doors. A large step-down family room, w/ French Doors that leads to the back yard. The spacious dining room is perfect for entertaining and Holiday gatherings. The 2 primary suites, one situated downstairs and one upstairs, ideal for perfect privacy or a great guest suite . There are 2 additional bedrooms (3 downstairs total) and 2 additional bathrooms downstairs. Special features include crown molding, high ceiling entry, walk in pantry, custom interior doors, FPLC with gas log, beautiful oak cabinets with hand painted tiles, and much more. Travel outside to find your own beautifully landscaped private yard and garden patio awaits you. Possible RV access, Mature landscape & hardscape. This home is full of charm, in a great location & it is a must see!
Interior Features
| Laundry Information |
| Location(s) |
Inside |
| Bedroom Information |
| Features |
Bedroom on Main Level |
| Bedrooms |
4 |
| Bathroom Information |
| Bathrooms |
3 |
| Interior Information |
| Features |
Bedroom on Main Level |
| Cooling Type |
Central Air |
Listing Information
| Address |
9623 Penfield Avenue |
| City |
Chatsworth |
| State |
CA |
| Zip |
91311 |
| County |
Los Angeles |
| Listing Agent |
Jonathan Petralia DRE #01248539 |
| Co-Listing Agent |
Patricia Petralia DRE #00590104 |
| Courtesy Of |
RE/MAX One |
| List Price |
$1,175,000 |
| Status |
Active |
| Type |
Residential |
| Subtype |
Single Family Residence |
| Structure Size |
2,403 |
| Lot Size |
7,650 |
| Year Built |
1957 |
Listing information courtesy of: Jonathan Petralia, Patricia Petralia, RE/MAX One. *Based on information from the Association of REALTORS/Multiple Listing as of Oct 18th, 2024 at 9:49 PM and/or other sources. Display of MLS data is deemed reliable but is not guaranteed accurate by the MLS. All data, including all measurements and calculations of area, is obtained from various sources and has not been, and will not be, verified by broker or MLS. All information should be independently reviewed and verified for accuracy. Properties may or may not be listed by the office/agent presenting the information.





























