1303 Swan, Upland, CA 91784
-
Listed Price :
$4,000/month
-
Beds :
5
-
Baths :
3
-
Property Size :
3,105 sqft
-
Year Built :
2005
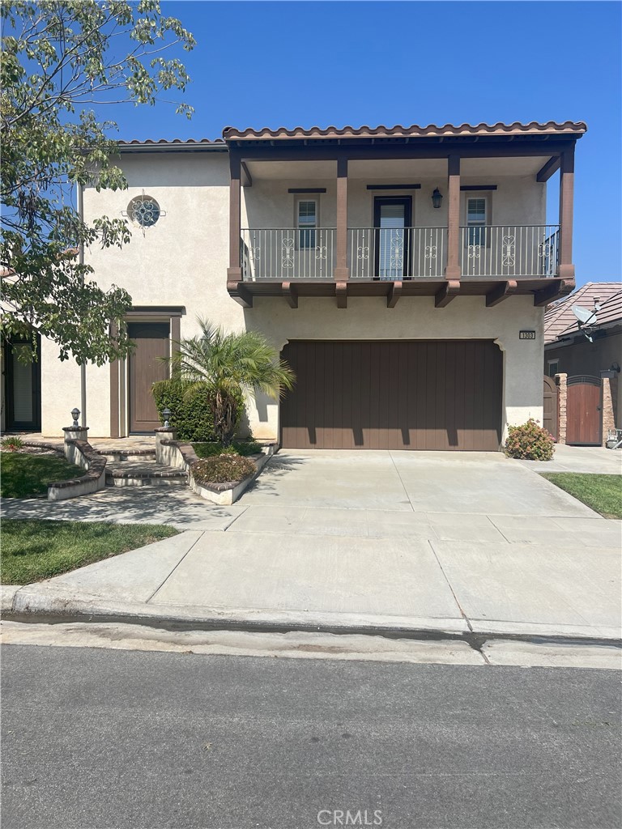
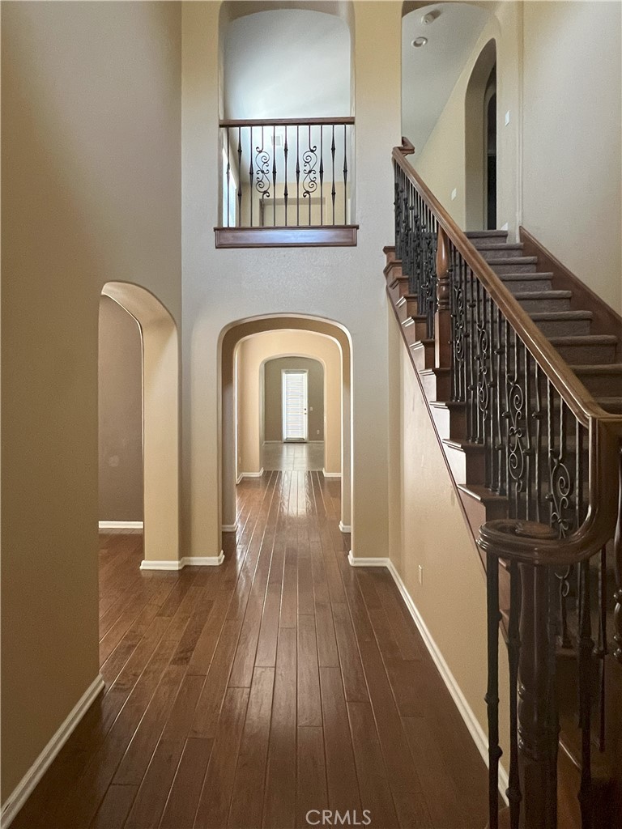
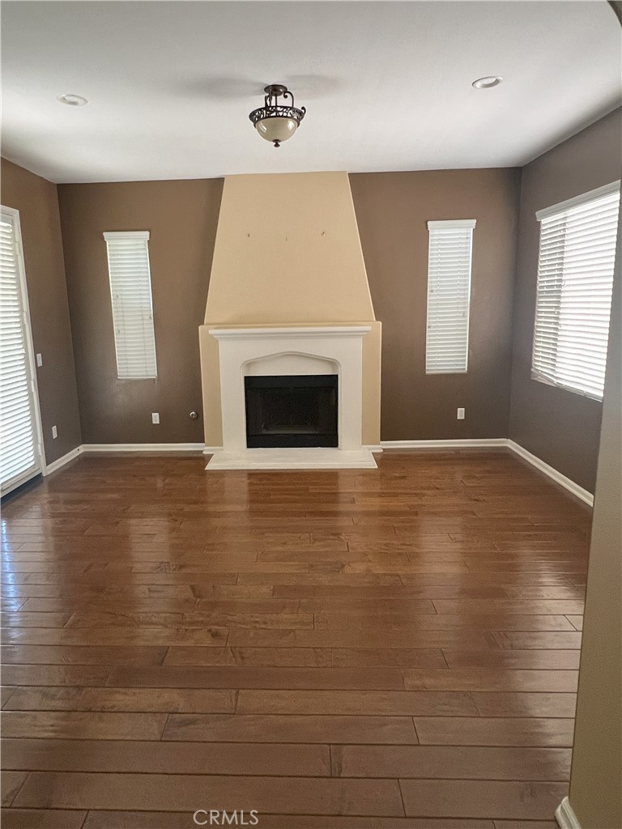
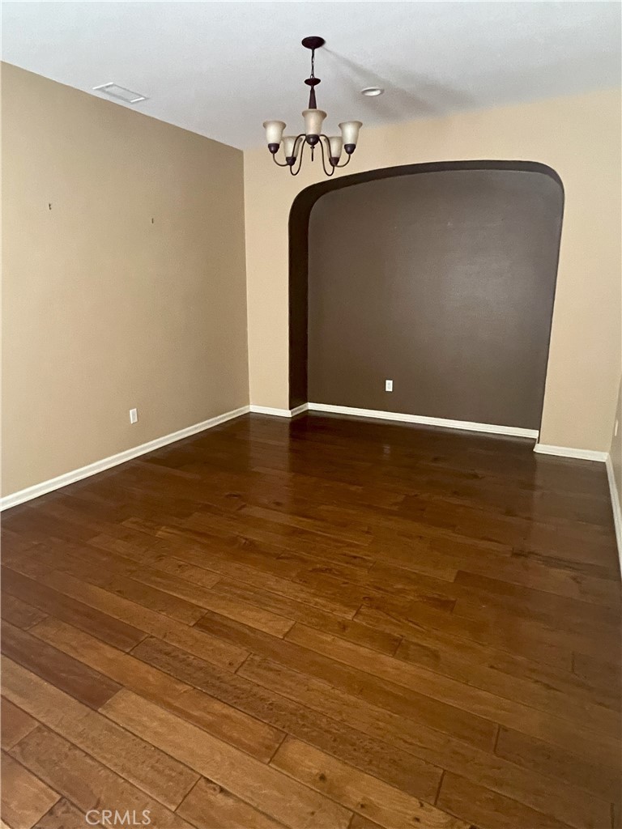
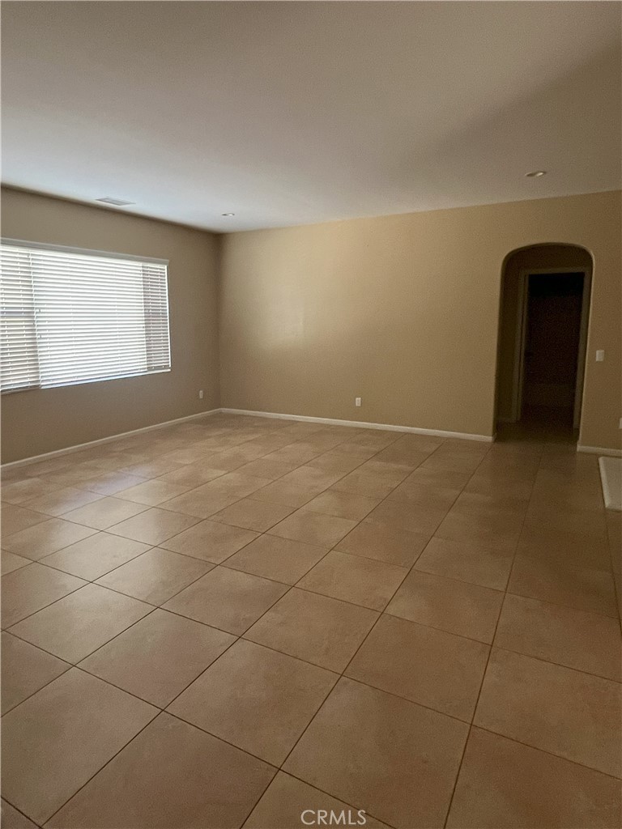
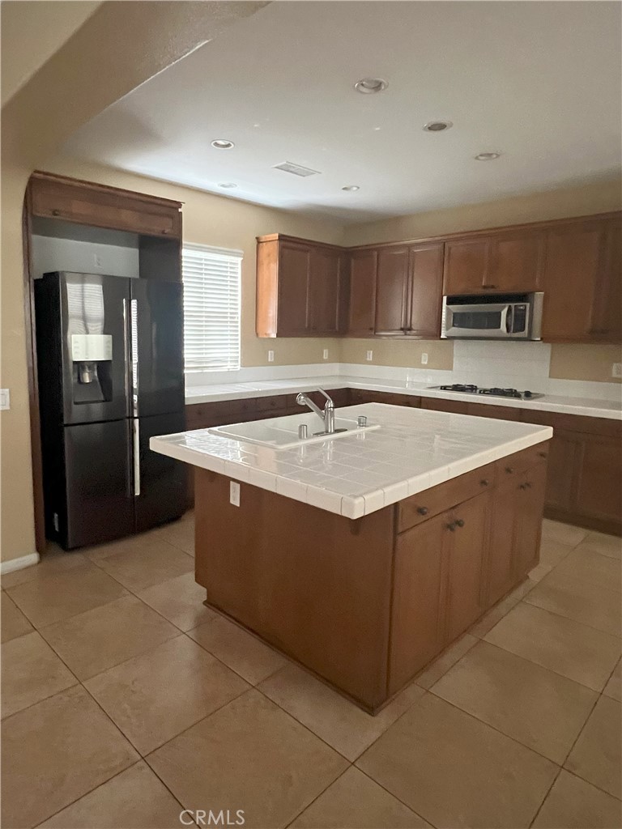
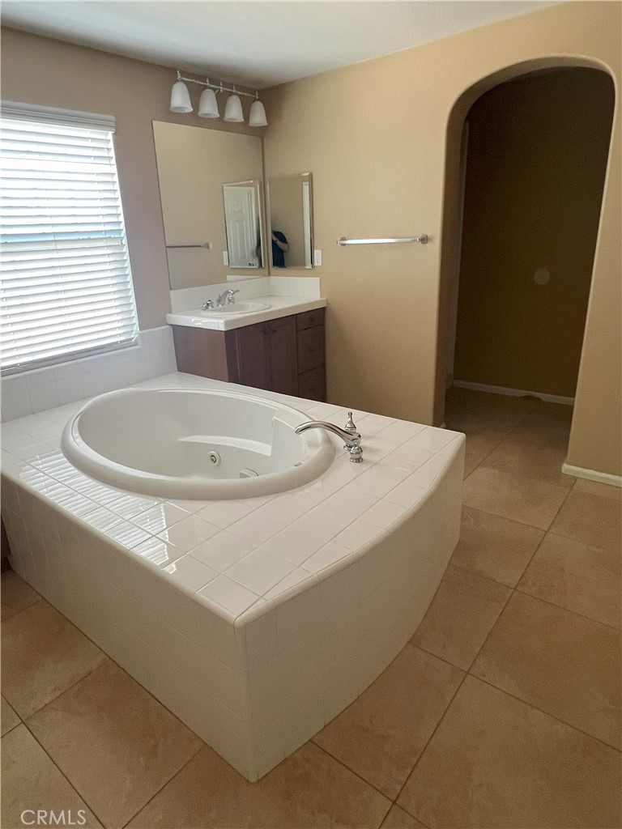
Property Description
Welcome to your dream home! This spacious 5-bedroom, 3-bath residence offers comfort and style, ideal for families or those seeking extra space. Upon entering, you’re welcomed by a dramatic entryway and hardwood flooring throughout the home. At the same time, the formal dining room features French doors that open to the courtyard for a seamless indoor-outdoor experience. The gourmet kitchen is a chef’s dream, boasting a large island, double ovens, a reach-in pantry, and a breakfast nook, all seamlessly connected to the family room, including a fireplace. The downstairs bedroom is adjacent to a full bath and is conveniently located on the main floor, ideal for guests or multi-generational living. You’ll find the 4 additional bedrooms upstairs, including the master bedroom, dual walk-in closets, and a separate oval soaking tub. A second-floor laundry room with a sink and storage, including a spacious closet beneath the staircase and a three-car tandem garage. Located on a corner lot near the Upland Trail, this property is just moments away from restaurants, shops, and parks and offers easy access to the 210 Freeway. Contact us today to schedule a viewing.
Interior Features
| Laundry Information |
| Location(s) |
Gas Dryer Hookup |
| Bedroom Information |
| Bedrooms |
5 |
| Bathroom Information |
| Bathrooms |
3 |
| Interior Information |
| Features |
Walk-In Closet(s) |
| Cooling Type |
Central Air |
Listing Information
| Address |
1303 Swan |
| City |
Upland |
| State |
CA |
| Zip |
91784 |
| County |
San Bernardino |
| Listing Agent |
Walter Arredondo DRE #01796262 |
| Courtesy Of |
REDX INC |
| List Price |
$4,000/month |
| Status |
Active |
| Type |
Residential Lease |
| Subtype |
Single Family Residence |
| Structure Size |
3,105 |
| Lot Size |
7,047 |
| Year Built |
2005 |
Listing information courtesy of: Walter Arredondo, REDX INC. *Based on information from the Association of REALTORS/Multiple Listing as of Oct 17th, 2024 at 10:51 PM and/or other sources. Display of MLS data is deemed reliable but is not guaranteed accurate by the MLS. All data, including all measurements and calculations of area, is obtained from various sources and has not been, and will not be, verified by broker or MLS. All information should be independently reviewed and verified for accuracy. Properties may or may not be listed by the office/agent presenting the information.







