14526 Elmcroft Avenue, Norwalk, CA 90650
-
Listed Price :
$849,000
-
Beds :
4
-
Baths :
2
-
Property Size :
1,676 sqft
-
Year Built :
1948
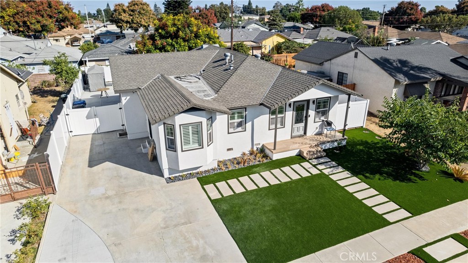
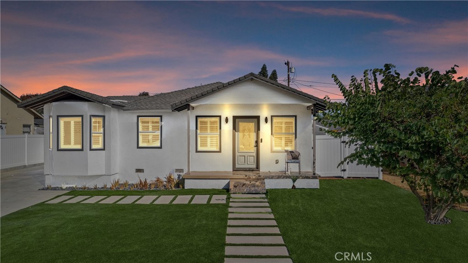
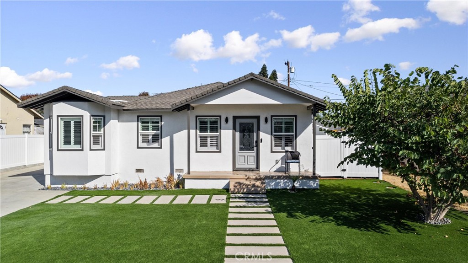
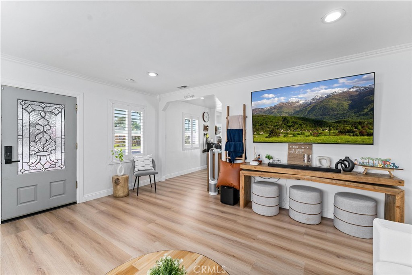
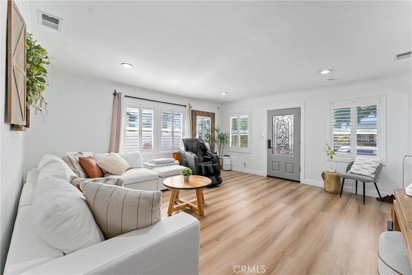
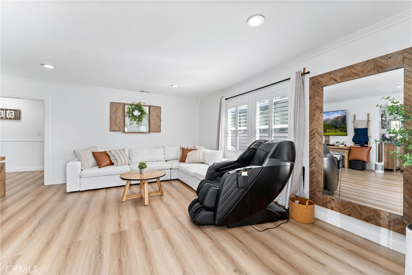
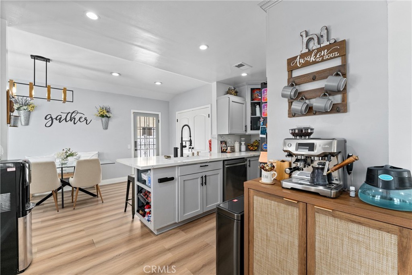
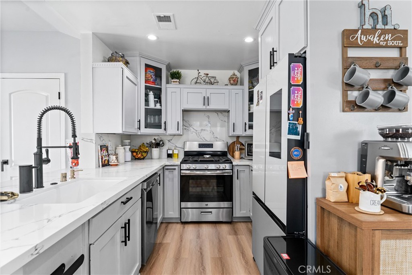
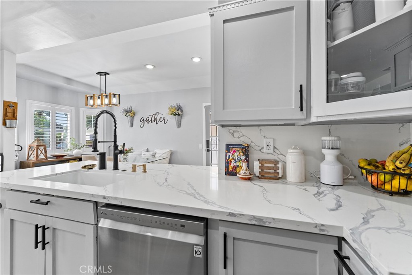
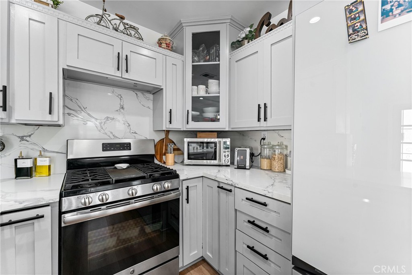
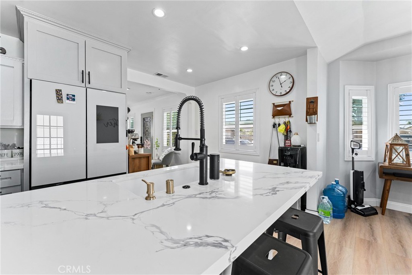
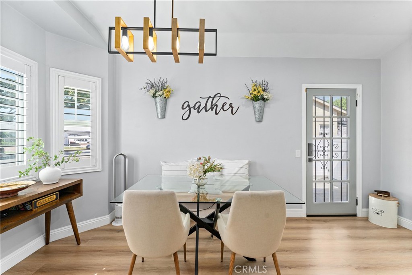
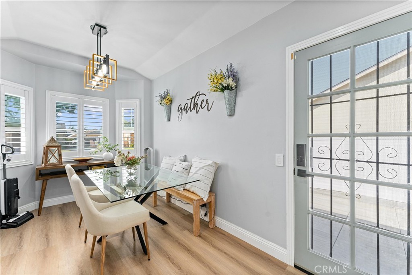
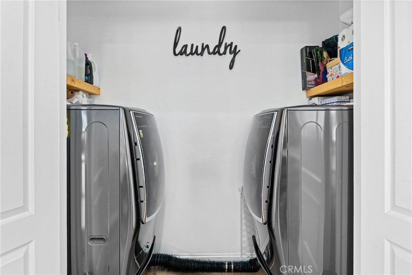
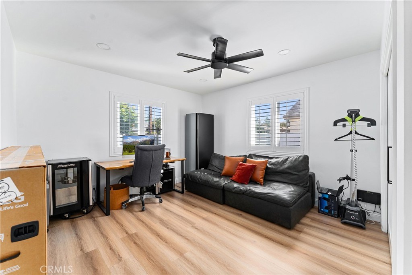
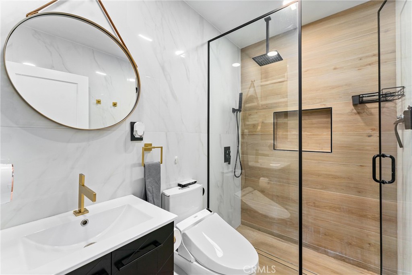
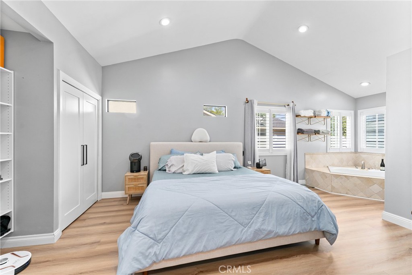
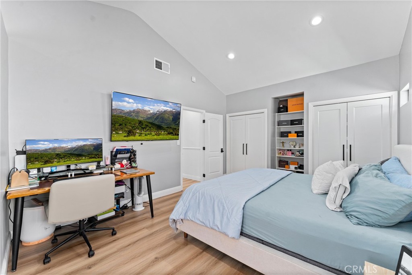
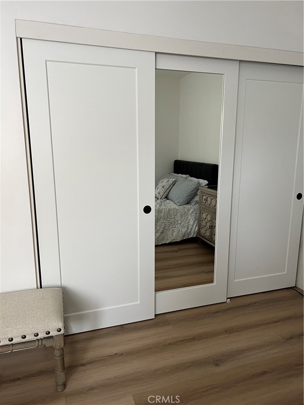
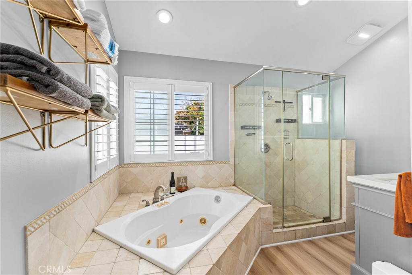
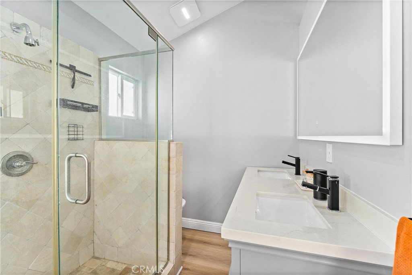
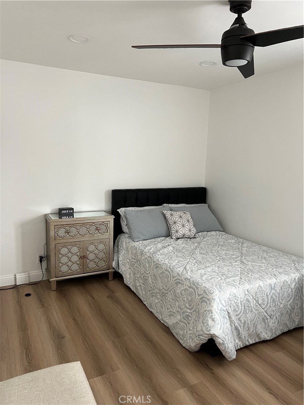
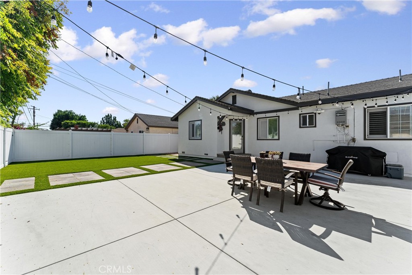
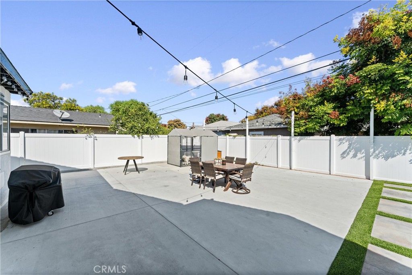
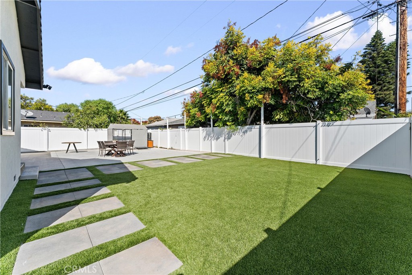
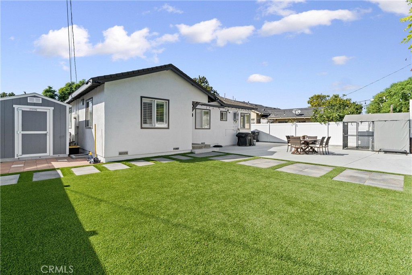
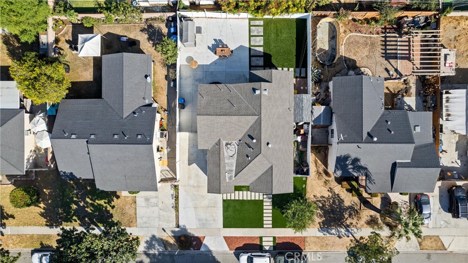
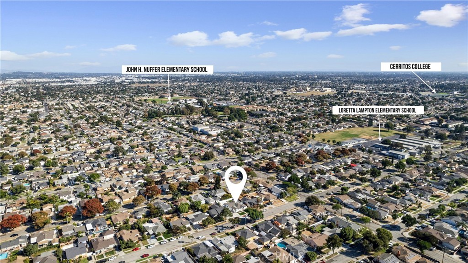
Property Description
Welcome to this upgraded home, where over $100,000 in enhancements seamlessly blend modern convenience with timeless charm. As you enter the living room, you'll be greeted by luxurious vinyl plank flooring and recessed lighting that create a warm and inviting atmosphere. In the kitchen, new countertops, a sleek sink, and a stylish faucet make for a chef's delight. The hallway restroom has been throughly remodeled, offering a fresh and elegant spa feel. Each bedroom is equipped with new closet doors, organizers, and ceiling.
Step outside to enjoy the spacious clean kept backyard designed for easy maintenance, featuring newer concrete, white vinyl fencing, and artificial turf in both the front and back yards. Great area to host gatherings or even build an ADU. The addition of new window shutters provides both privacy and style. Finally, this home has a long driveway with ample space for RV parking. This is an exceptional opportunity you won't want to miss. Easy access to the 605 and 5 freeway and plenty of shops or restaurants nearby.
Interior Features
| Laundry Information |
| Location(s) |
Inside |
| Kitchen Information |
| Features |
Quartz Counters |
| Bedroom Information |
| Features |
All Bedrooms Down |
| Bedrooms |
4 |
| Bathroom Information |
| Features |
Separate Shower |
| Bathrooms |
2 |
| Interior Information |
| Features |
Ceiling Fan(s), Separate/Formal Dining Room, All Bedrooms Down |
| Cooling Type |
Central Air |
Listing Information
| Address |
14526 Elmcroft Avenue |
| City |
Norwalk |
| State |
CA |
| Zip |
90650 |
| County |
Los Angeles |
| Listing Agent |
Branden Chhuor DRE #01948722 |
| Courtesy Of |
Compass |
| List Price |
$849,000 |
| Status |
Active |
| Type |
Residential |
| Subtype |
Single Family Residence |
| Structure Size |
1,676 |
| Lot Size |
5,979 |
| Year Built |
1948 |
Listing information courtesy of: Branden Chhuor, Compass. *Based on information from the Association of REALTORS/Multiple Listing as of Oct 18th, 2024 at 6:54 PM and/or other sources. Display of MLS data is deemed reliable but is not guaranteed accurate by the MLS. All data, including all measurements and calculations of area, is obtained from various sources and has not been, and will not be, verified by broker or MLS. All information should be independently reviewed and verified for accuracy. Properties may or may not be listed by the office/agent presenting the information.




























