543 W Stocker Street, #4, Glendale, CA 91202
-
Listed Price :
$699,999
-
Beds :
2
-
Baths :
3
-
Property Size :
1,328 sqft
-
Year Built :
1981
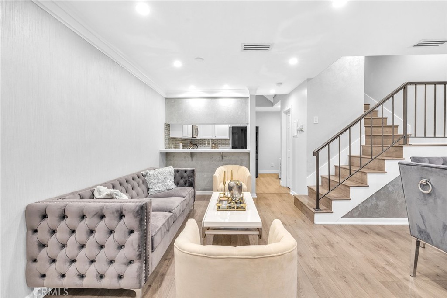
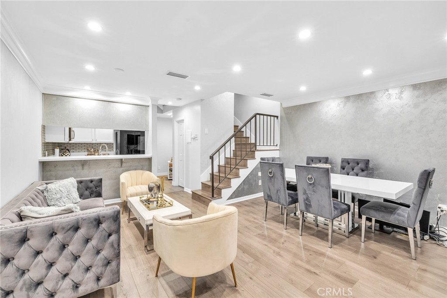
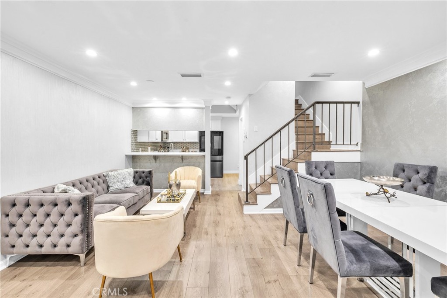
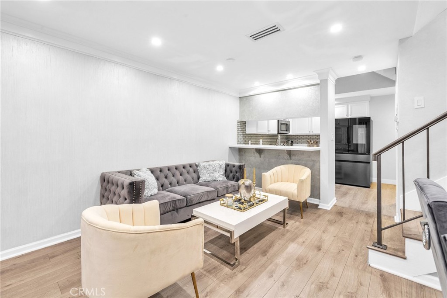

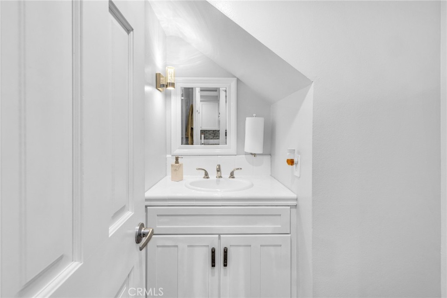
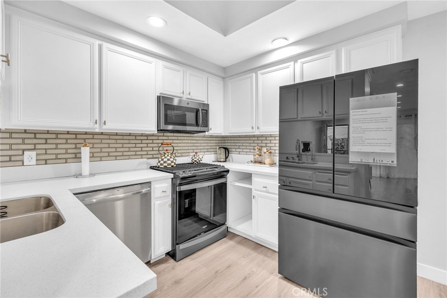
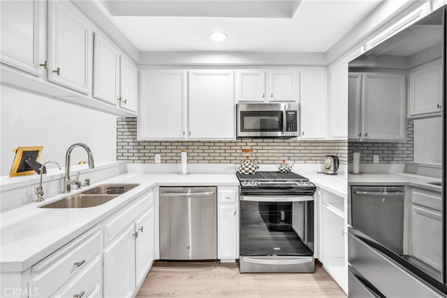
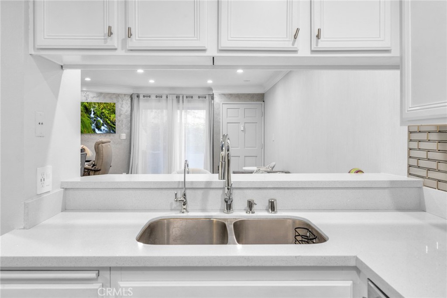
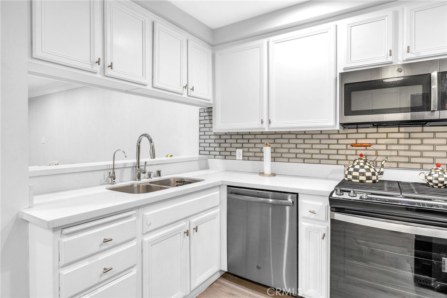
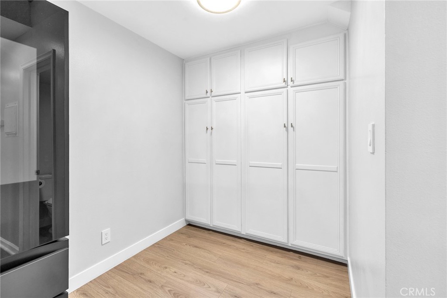
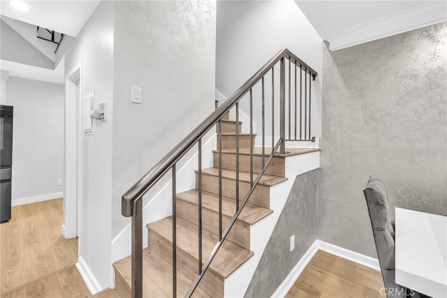
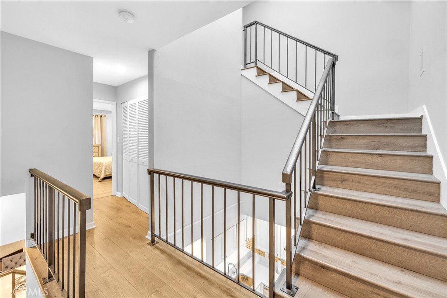
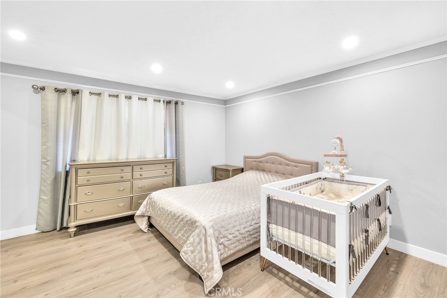
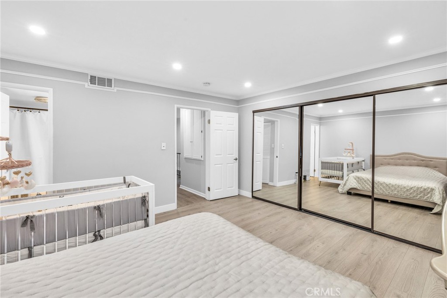
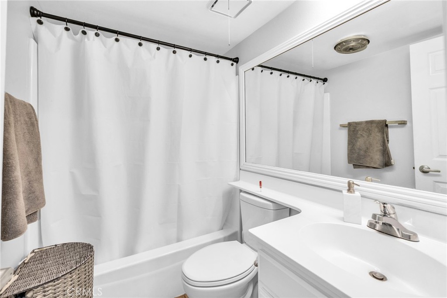
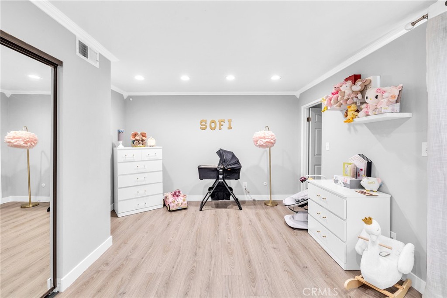
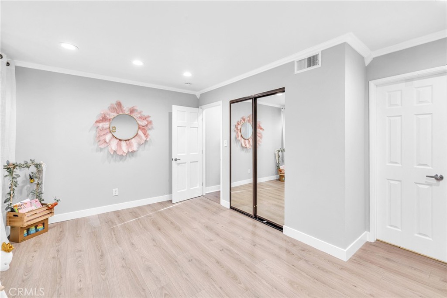
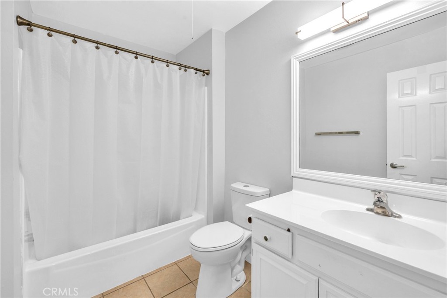
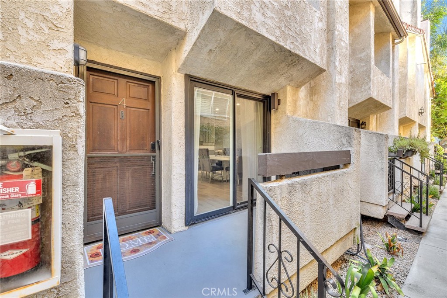
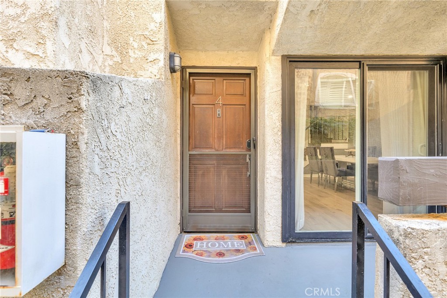
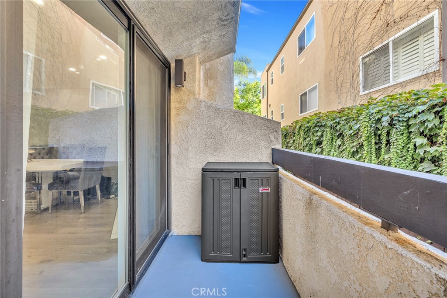
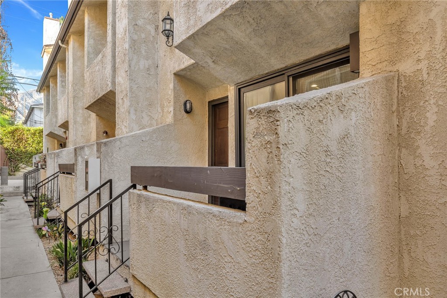
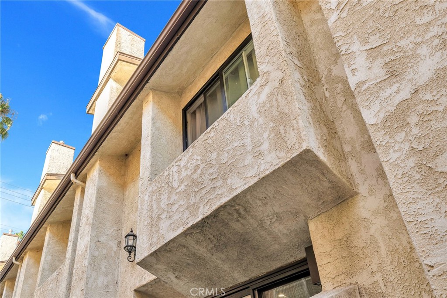
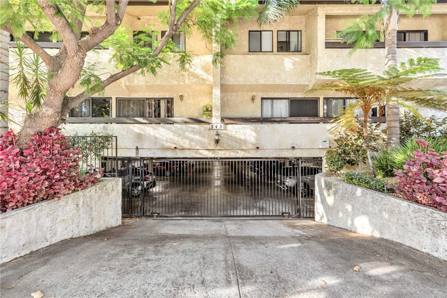
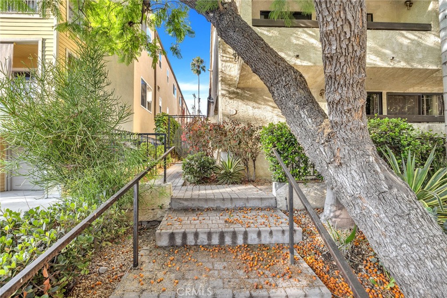
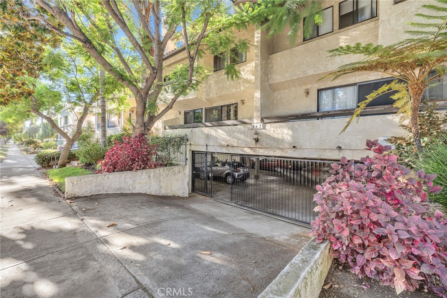
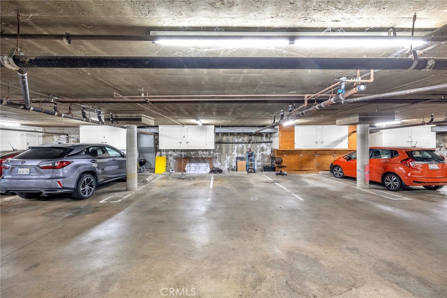
Property Description
Welcome to this stunning newly updated 2-bedroom, 2.5-bathroom tri level townhome in the heart of Glendale's desirable Glenwood neighborhood. This 1,328 sq. ft. home features a spacious, open floor plan with quartz countertops, recessed lighting, and a cozy living room fireplace, perfect for entertaining or relaxing. Step outside onto your private balcony to enjoy your morning coffee. The primary suite boasts a walk-in closet and a beautifully updated ensuite bathroom. Additional highlights include a two-car subterranean garage with storage, in-unit laundry, and plenty of storage. With a low monthly HOA fee of $310, this well-maintained complex offers convenience and comfort, all while being minutes from schools, parks, and the vibrant shops and restaurants of downtown Glendale. Don't miss out on this opportunity to own a piece of luxury living in a prime location!
Interior Features
| Laundry Information |
| Location(s) |
Washer Hookup, Gas Dryer Hookup |
| Bedroom Information |
| Bedrooms |
2 |
| Bathroom Information |
| Bathrooms |
3 |
| Flooring Information |
| Material |
Vinyl |
| Interior Information |
| Features |
Balcony, Quartz Counters, Recessed Lighting, All Bedrooms Up, Walk-In Closet(s) |
| Cooling Type |
Central Air |
Listing Information
| Address |
543 W Stocker Street, #4 |
| City |
Glendale |
| State |
CA |
| Zip |
91202 |
| County |
Los Angeles |
| Listing Agent |
Martin Lazarian DRE #01457363 |
| Co-Listing Agent |
Annie Boghossian DRE #01995969 |
| Courtesy Of |
FIV REALTY CO |
| List Price |
$699,999 |
| Status |
Active |
| Type |
Residential |
| Subtype |
Condominium |
| Structure Size |
1,328 |
| Lot Size |
12,314 |
| Year Built |
1981 |
Listing information courtesy of: Martin Lazarian, Annie Boghossian, FIV REALTY CO. *Based on information from the Association of REALTORS/Multiple Listing as of Sep 30th, 2024 at 5:28 PM and/or other sources. Display of MLS data is deemed reliable but is not guaranteed accurate by the MLS. All data, including all measurements and calculations of area, is obtained from various sources and has not been, and will not be, verified by broker or MLS. All information should be independently reviewed and verified for accuracy. Properties may or may not be listed by the office/agent presenting the information.




























