665 E Riverside Drive, #11, Ontario, CA 91761
-
Listed Price :
$535,000
-
Beds :
2
-
Baths :
3
-
Property Size :
1,171 sqft
-
Year Built :
2011
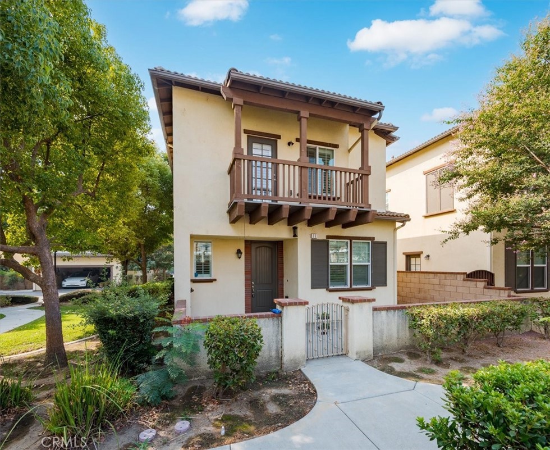
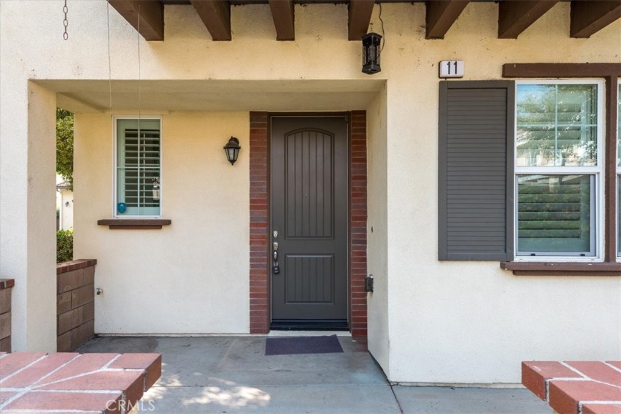
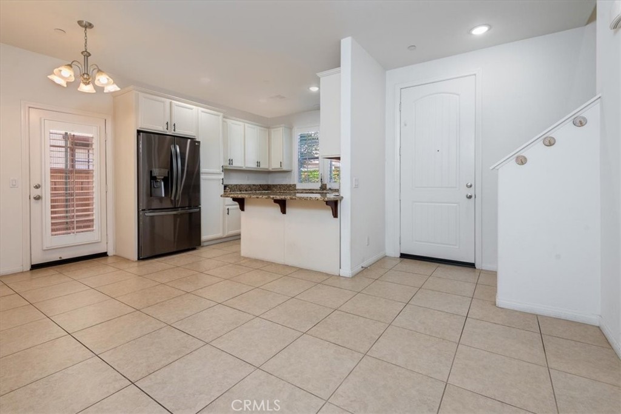
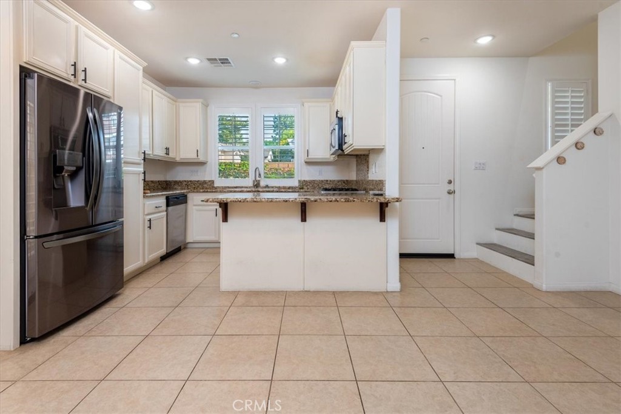
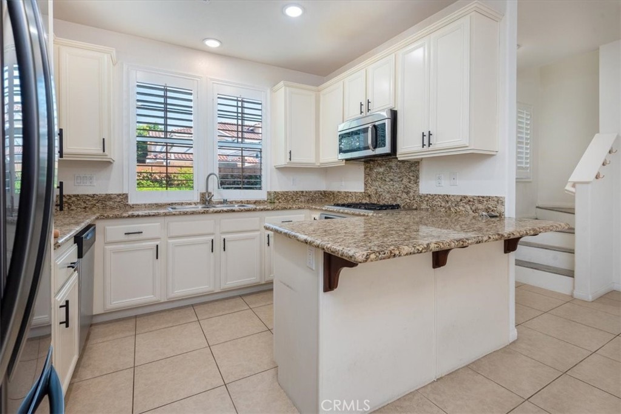
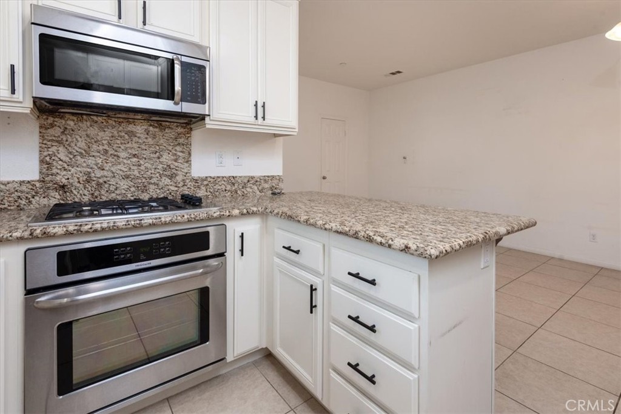
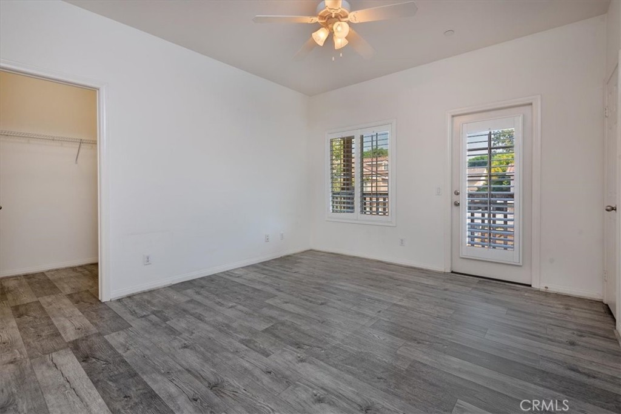
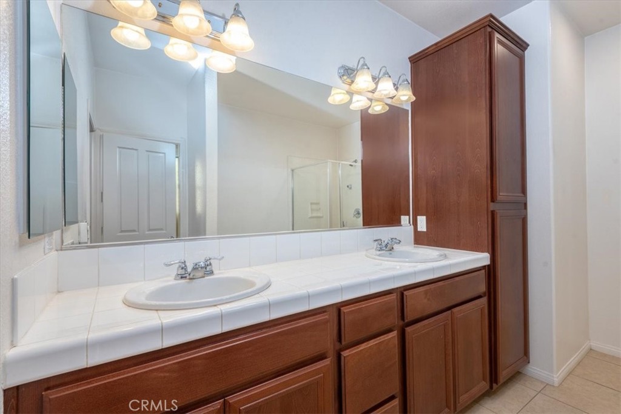
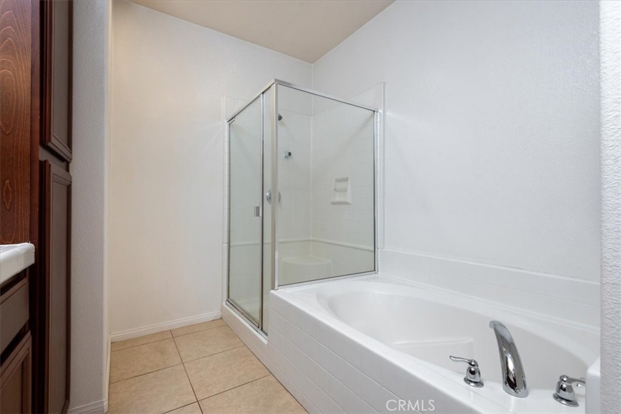
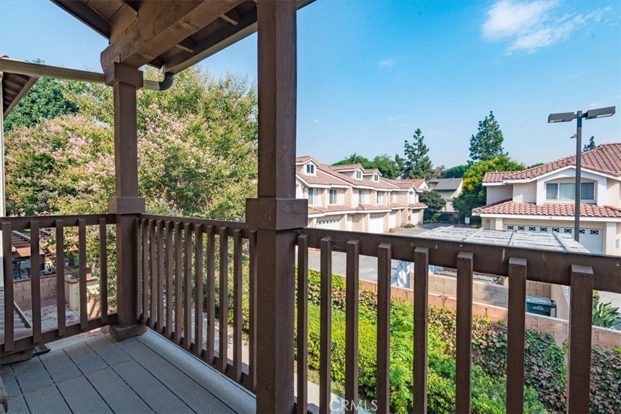
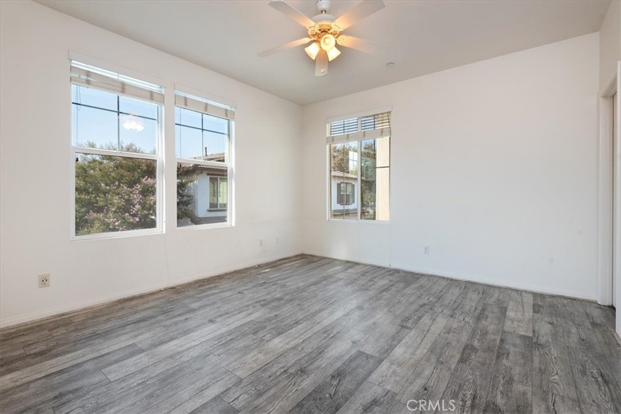
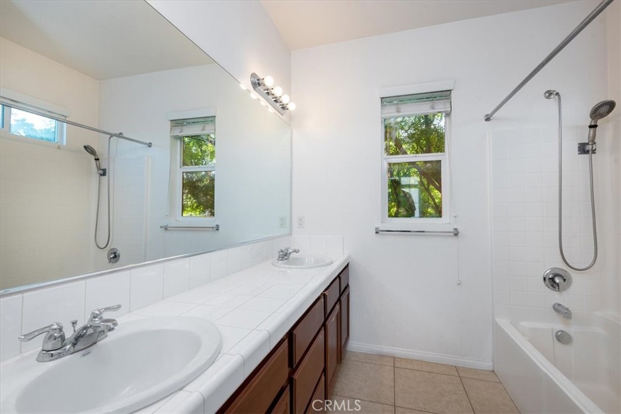
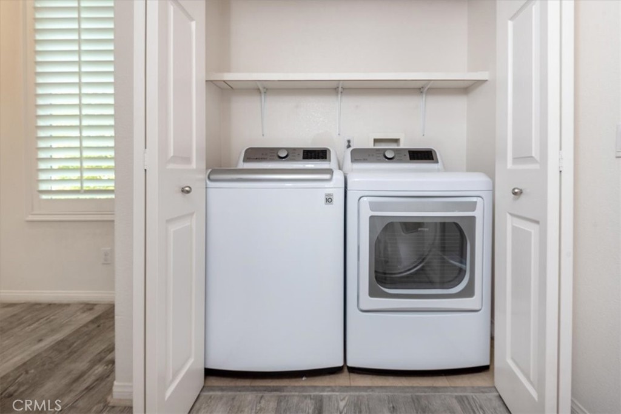
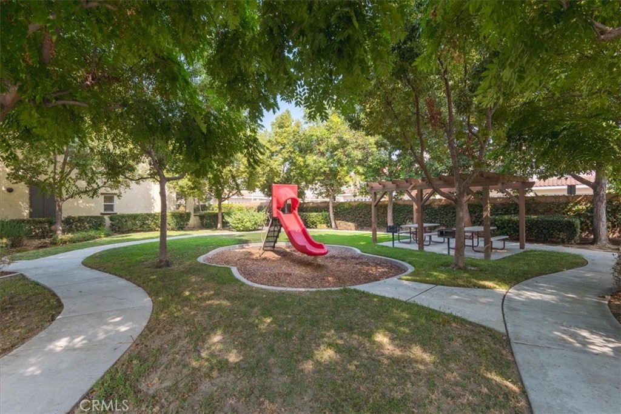
Property Description
Move-in ready and located in the desired neighborhood of Ontario! This gorgeous 2 bedroom and 2.5-bathroom detached home is the perfect starter home or for anyone looking to downsize! Walking up to this home, a lovely, gated porch area welcomes you. Inside there is beautiful recess lighting with an open kitchen concept that opens to the living area. The kitchen features a breakfast nook perfect for a bar stool sitting area. The kitchen also features some stainless-steel appliances and an abundance of cabinet space. Not to mention elegant granite countertops! Both bedrooms are very spacious with wonderful closet space and elegant laminate flooring throughout. The bathrooms conveniently have dual vanity sinks. The balcony is the perfect sitting area to sit out and sip your cup of coffee every morning. Not to mention a convenient indoor laundry area and attached 2-car garage. Swing by and make an offer today!
Interior Features
| Laundry Information |
| Location(s) |
Inside, Laundry Room |
| Kitchen Information |
| Features |
Granite Counters |
| Bedroom Information |
| Features |
All Bedrooms Up |
| Bedrooms |
2 |
| Bathroom Information |
| Features |
Separate Shower, Tub Shower |
| Bathrooms |
3 |
| Flooring Information |
| Material |
Laminate, Tile |
| Interior Information |
| Features |
Block Walls, Eat-in Kitchen, High Ceilings, Recessed Lighting, All Bedrooms Up |
| Cooling Type |
Central Air |
Listing Information
| Address |
665 E Riverside Drive, #11 |
| City |
Ontario |
| State |
CA |
| Zip |
91761 |
| County |
San Bernardino |
| Listing Agent |
Robert Young DRE #01312622 |
| Courtesy Of |
CENTURY 21 MASTERS |
| List Price |
$535,000 |
| Status |
Active |
| Type |
Residential |
| Subtype |
Condominium |
| Structure Size |
1,171 |
| Lot Size |
2,000 |
| Year Built |
2011 |
Listing information courtesy of: Robert Young, CENTURY 21 MASTERS. *Based on information from the Association of REALTORS/Multiple Listing as of Jan 12th, 2025 at 1:08 AM and/or other sources. Display of MLS data is deemed reliable but is not guaranteed accurate by the MLS. All data, including all measurements and calculations of area, is obtained from various sources and has not been, and will not be, verified by broker or MLS. All information should be independently reviewed and verified for accuracy. Properties may or may not be listed by the office/agent presenting the information.














