3526 Alginet Drive, Encino, CA 91436
-
Listed Price :
$8,450/month
-
Beds :
4
-
Baths :
4
-
Property Size :
3,000 sqft
-
Year Built :
1959
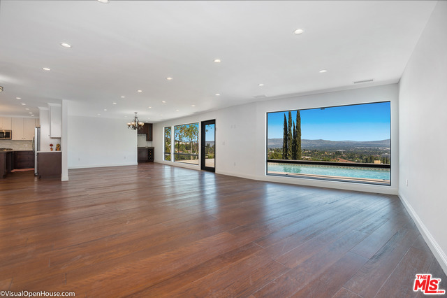
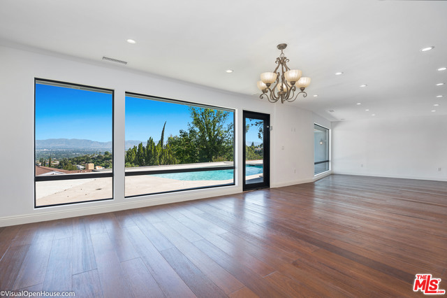
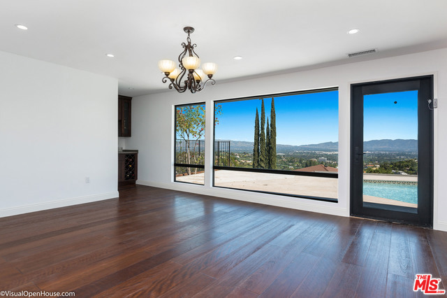
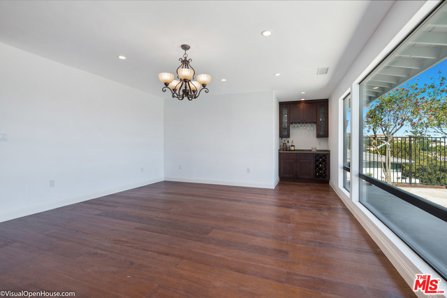
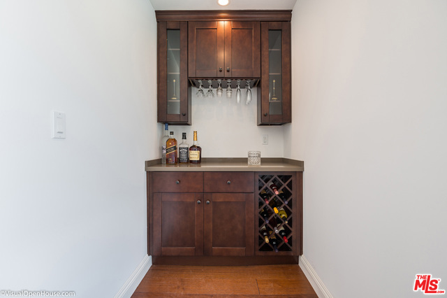
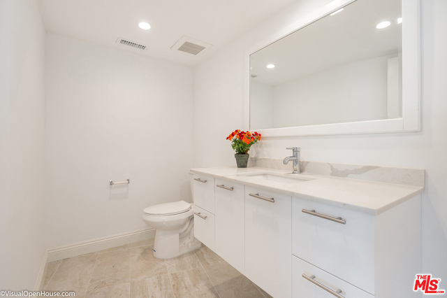
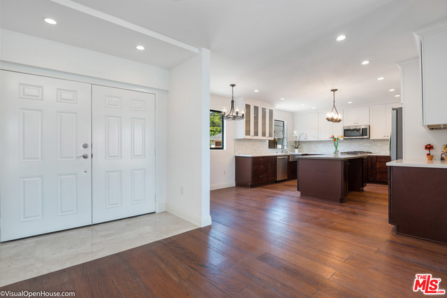
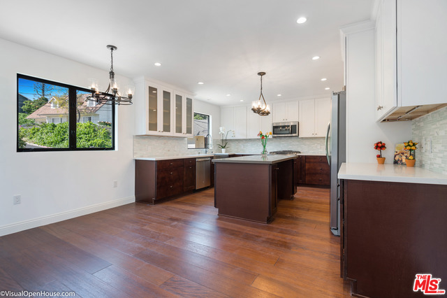


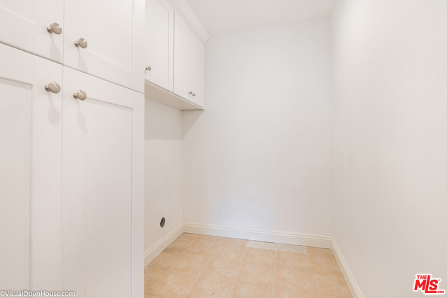
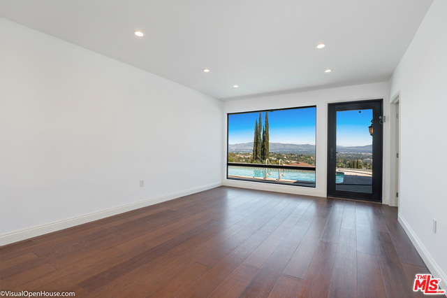
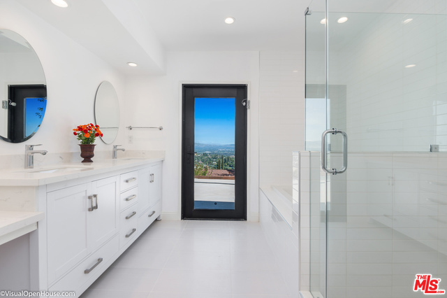
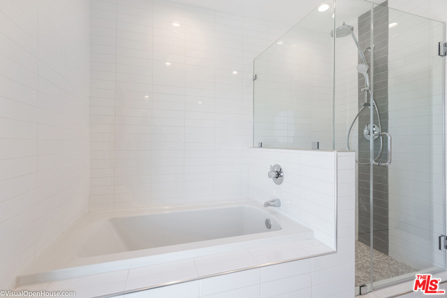
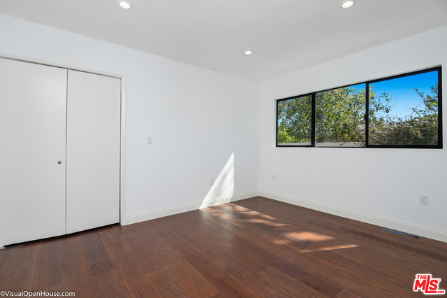
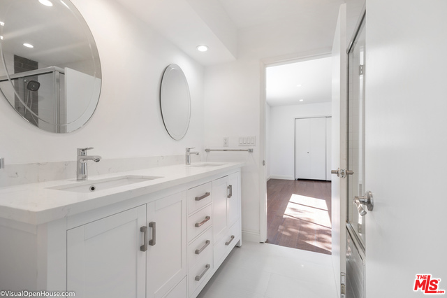
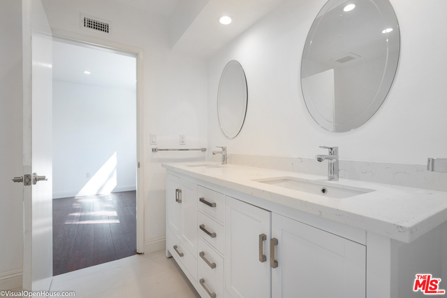
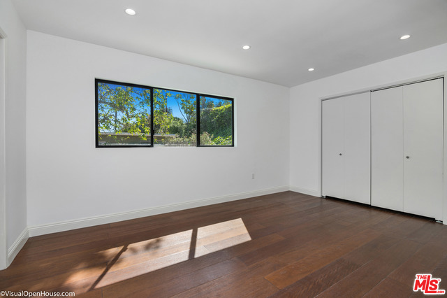
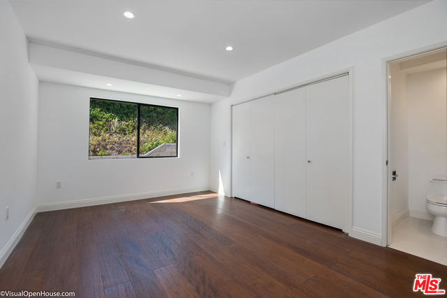
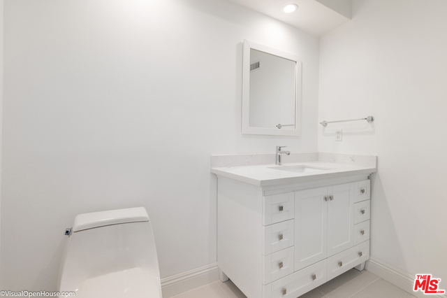
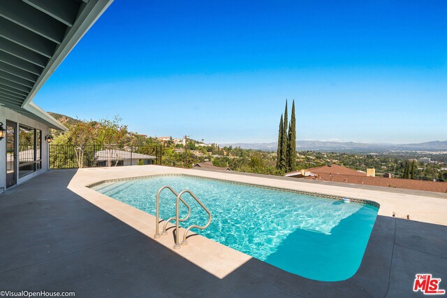

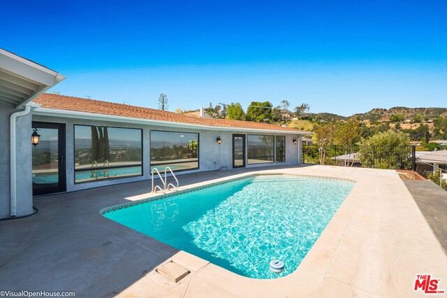
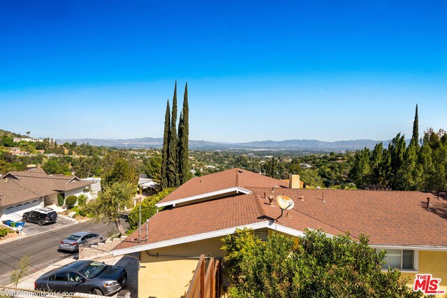
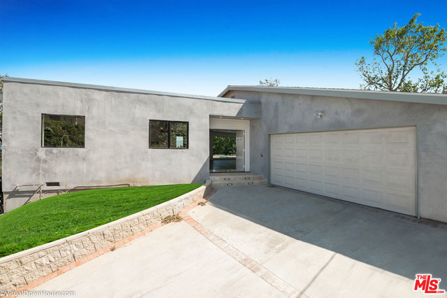
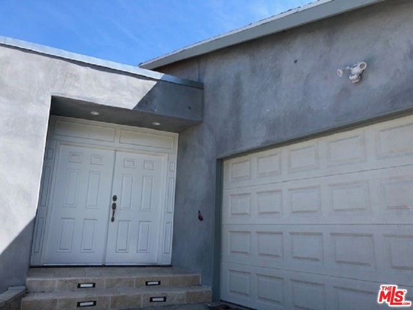
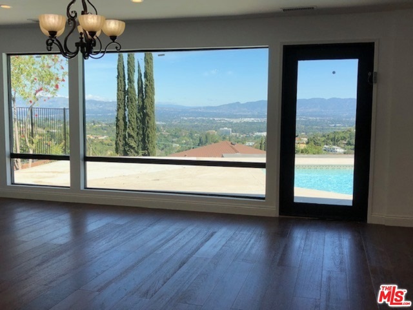
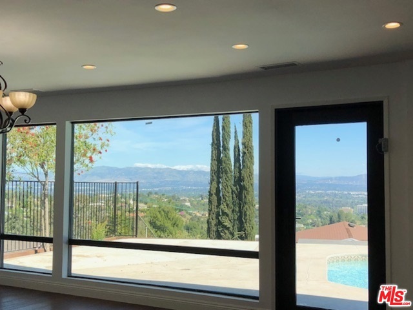
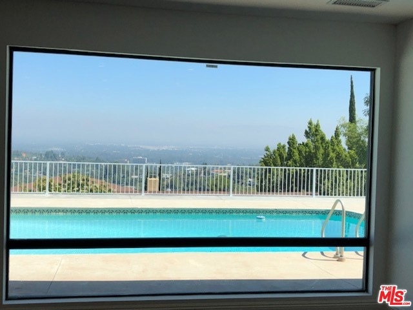
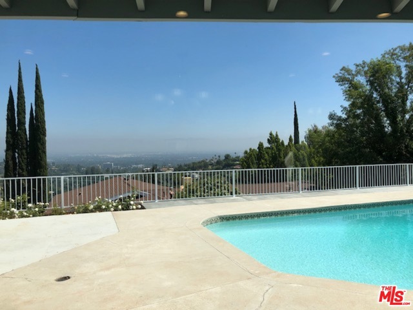
Property Description
Views! Views! Views! Recently remodeled, Stunning single level contemporary house with sweeping panoramic views in prestigious Encino Hills and acclaimed Lanai Rd School District! This beautiful home boasts HW floors & recessed lighting throughout with tons of closet space & views from every room. The spacious open floor plan includes a dinning area & built in bar, Panoramic picture windows open to jetliner views, beautiful backyard & sparkling swimming pool making it ideal for indoor/outdoor entertaining. New kitchen with center island farmhouse-style sink stainless steel appliances quartz counter tops, breakfast area & adjacent laundry rm. The Primary Suite facing the gorgeous views features his & hers walk in closets & bathroom w/ dual sinks, makeup counter and separate shower & tub. Located few mins away from the best private schools on Mulholland corridor and convenient access to the the FWYs while away from traffic & noise. Landlord Motivated!
Interior Features
| Laundry Information |
| Location(s) |
Laundry Room |
| Bedroom Information |
| Bedrooms |
4 |
| Bathroom Information |
| Bathrooms |
4 |
| Flooring Information |
| Material |
Wood |
Listing Information
| Address |
3526 Alginet Drive |
| City |
Encino |
| State |
CA |
| Zip |
91436 |
| County |
Los Angeles |
| Listing Agent |
Shiva Niku DRE #01046784 |
| Courtesy Of |
Nelson Shelton & Associates |
| List Price |
$8,450/month |
| Status |
Active |
| Type |
Residential Lease |
| Subtype |
Single Family Residence |
| Structure Size |
3,000 |
| Lot Size |
10,706 |
| Year Built |
1959 |
Listing information courtesy of: Shiva Niku, Nelson Shelton & Associates. *Based on information from the Association of REALTORS/Multiple Listing as of Sep 19th, 2024 at 6:25 PM and/or other sources. Display of MLS data is deemed reliable but is not guaranteed accurate by the MLS. All data, including all measurements and calculations of area, is obtained from various sources and has not been, and will not be, verified by broker or MLS. All information should be independently reviewed and verified for accuracy. Properties may or may not be listed by the office/agent presenting the information.






























