1162 Winchester Avenue, #K, Glendale, CA 91201
-
Listed Price :
$699,900
-
Beds :
2
-
Baths :
3
-
Property Size :
1,363 sqft
-
Year Built :
1980
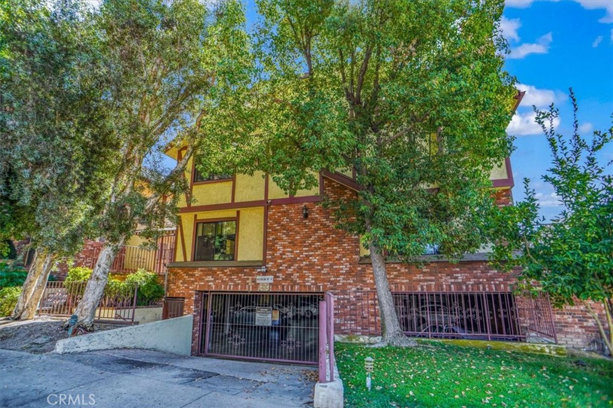
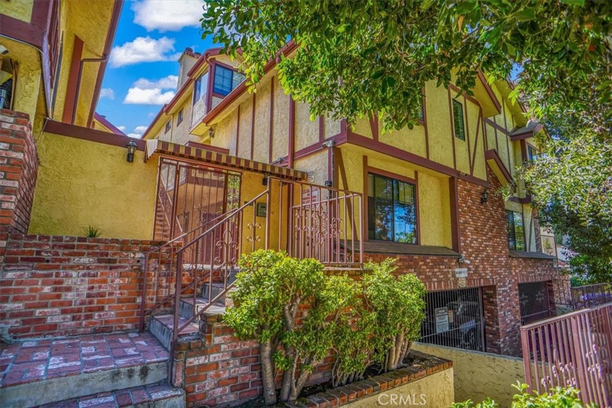
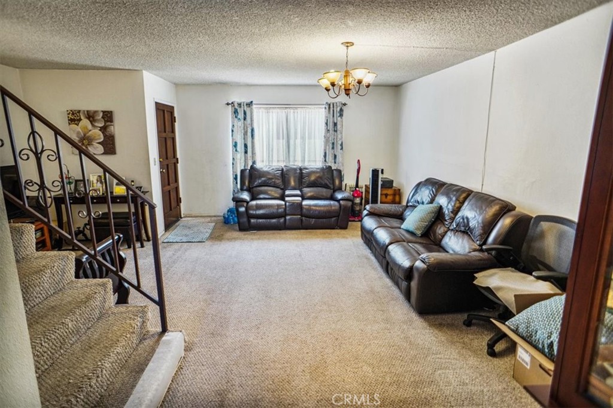
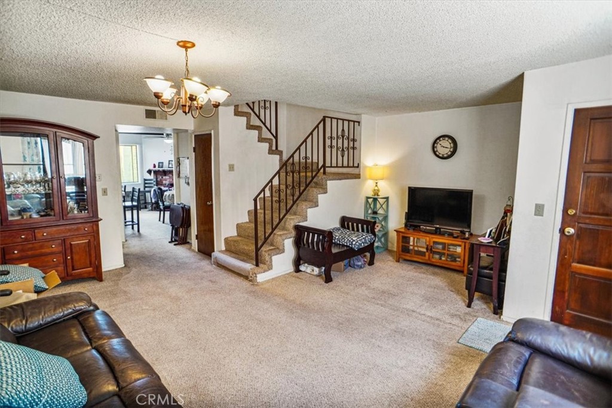
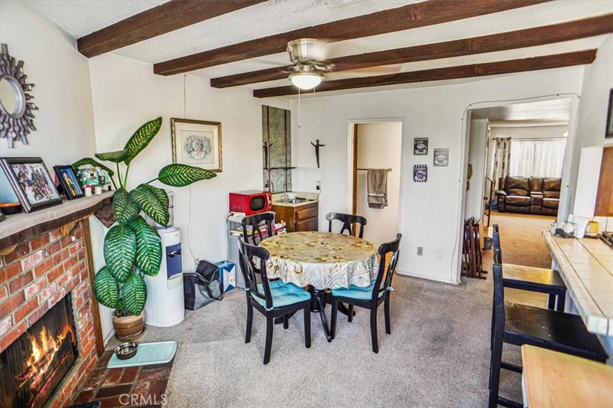
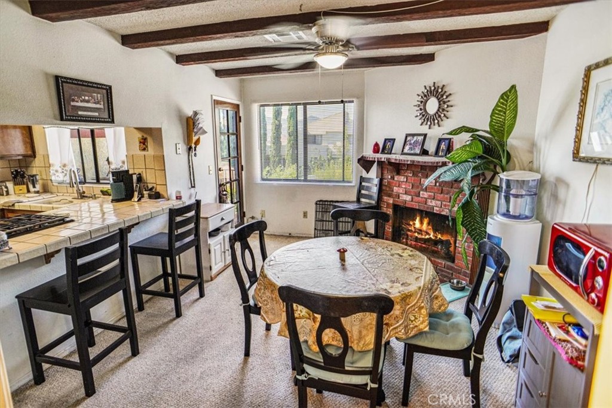
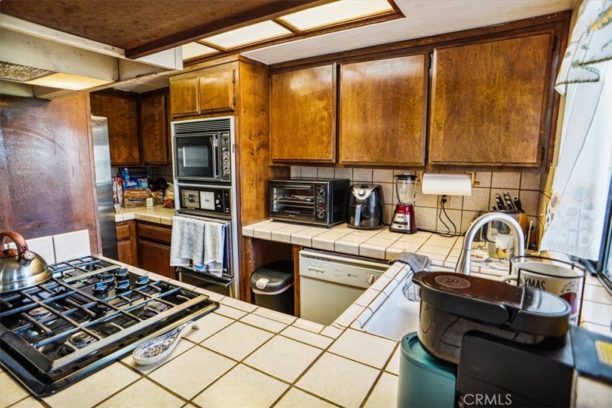
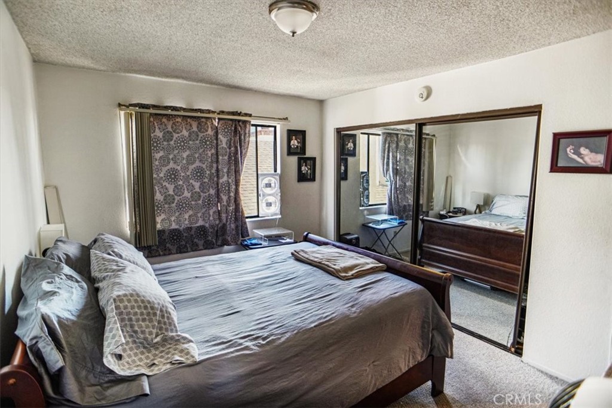
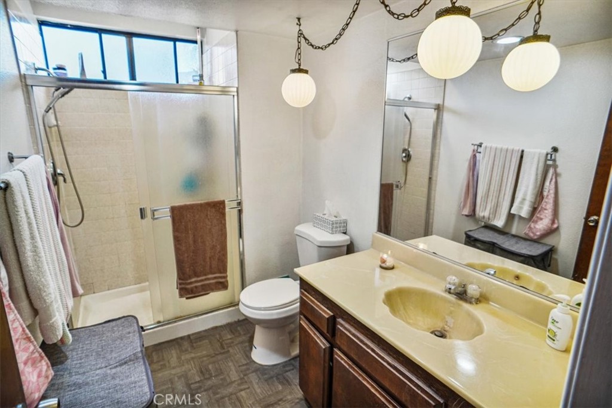
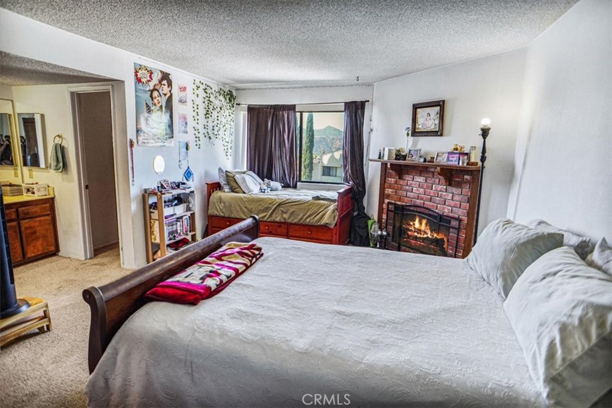
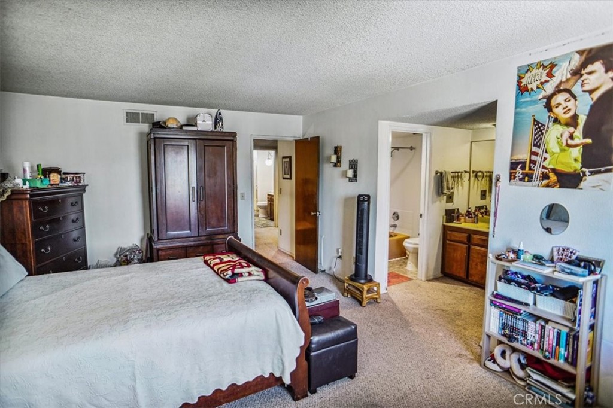
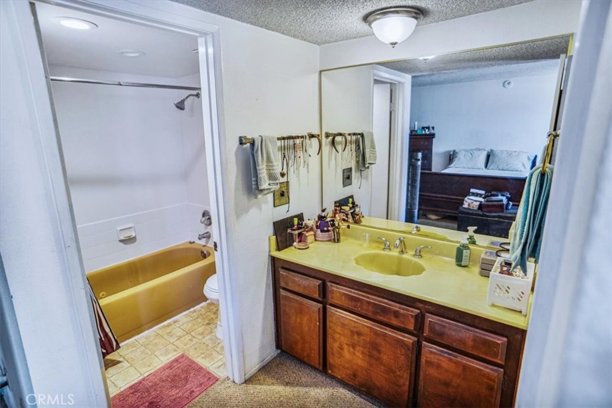
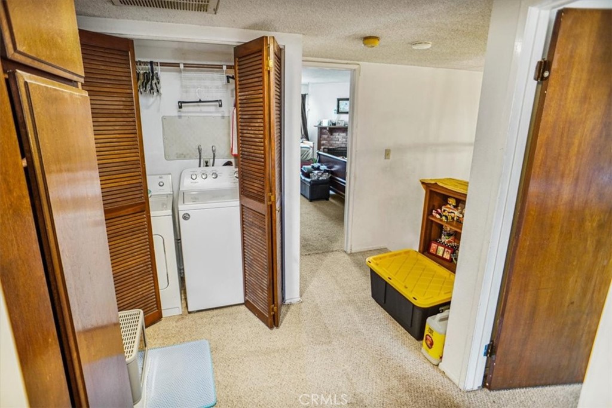
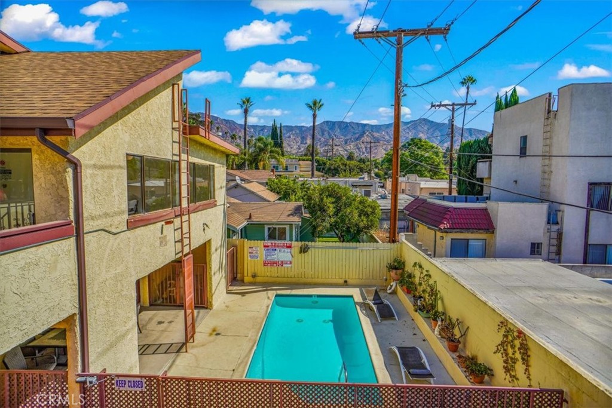
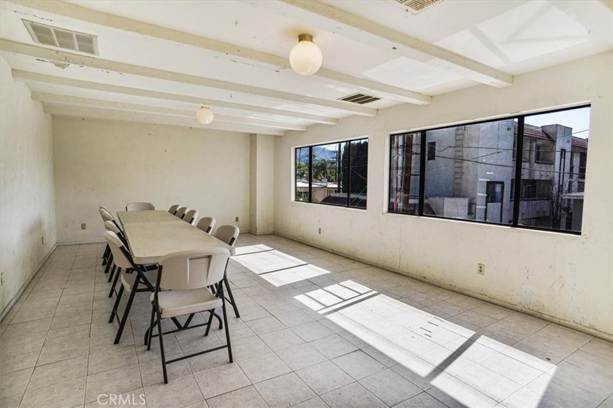
Property Description
Great opportunity to fix and save on this spacious townhome located in Northwest Glendale! Built in 1980, it includes 2 bedrooms, 2.5 bathrooms and 1,363 square feet of living space. The living area is comfortable in size and the perfect place to relax. The open floorplan of the adjacent kitchen and dining area are ideal for gatherings with family and friends. The dining area contains a fireplace, wood beamed ceiling, a wet bar and a French door which leads to a airy balcony. The kitchen contains tons of cabinet space, built in appliances and a tile countertop. The downstairs is completed by the convenient half bathroom. The guest bedroom is sizeable, includes a wall to wall closet and is serviced by the adjacent 3/4 bathroom. The massive primary suite includes a fireplace, walk in closet and a full bathroom. Additional features include central air & heat, in unit laundry and subterranean parking with two side by side parking spaces. The complex features a pool, recreation room and the H.O.A. fee is $415.00 per month.
Interior Features
| Laundry Information |
| Location(s) |
Laundry Closet |
| Bedroom Information |
| Bedrooms |
2 |
| Bathroom Information |
| Bathrooms |
3 |
| Interior Information |
| Features |
All Bedrooms Up, Primary Suite |
| Cooling Type |
Central Air |
Listing Information
| Address |
1162 Winchester Avenue, #K |
| City |
Glendale |
| State |
CA |
| Zip |
91201 |
| County |
Los Angeles |
| Listing Agent |
Claudio Madariaga DRE #01111676 |
| Courtesy Of |
REMAX Empower |
| List Price |
$699,900 |
| Status |
Active |
| Type |
Residential |
| Subtype |
Condominium |
| Structure Size |
1,363 |
| Lot Size |
16,194 |
| Year Built |
1980 |
Listing information courtesy of: Claudio Madariaga, REMAX Empower. *Based on information from the Association of REALTORS/Multiple Listing as of Sep 30th, 2024 at 5:35 PM and/or other sources. Display of MLS data is deemed reliable but is not guaranteed accurate by the MLS. All data, including all measurements and calculations of area, is obtained from various sources and has not been, and will not be, verified by broker or MLS. All information should be independently reviewed and verified for accuracy. Properties may or may not be listed by the office/agent presenting the information.















