341 Westbourne Drive, West Hollywood, CA 90048
-
Listed Price :
$3,100,000
-
Beds :
3
-
Baths :
3
-
Property Size :
1,824 sqft
-
Year Built :
1921
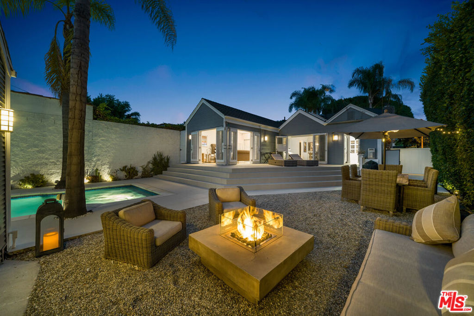
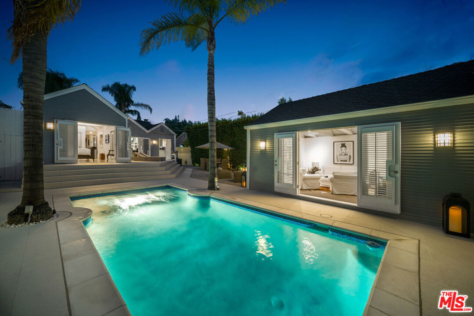
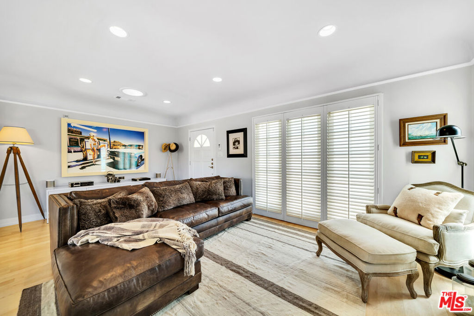
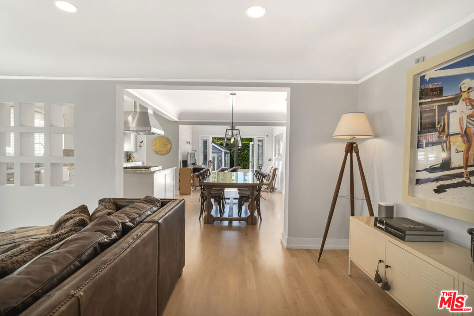
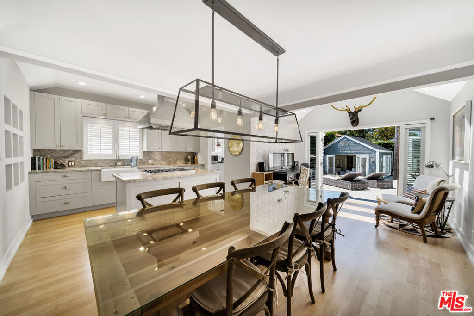
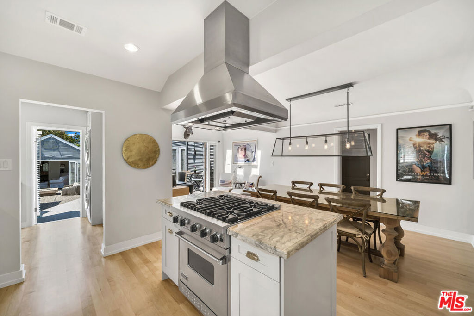
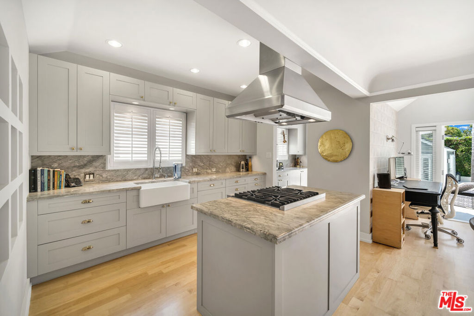
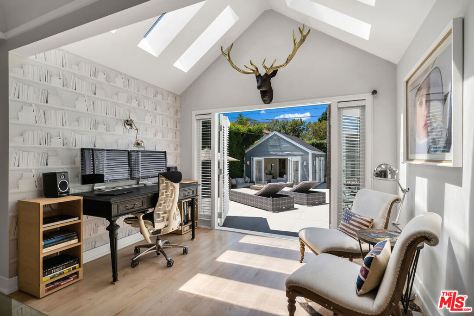
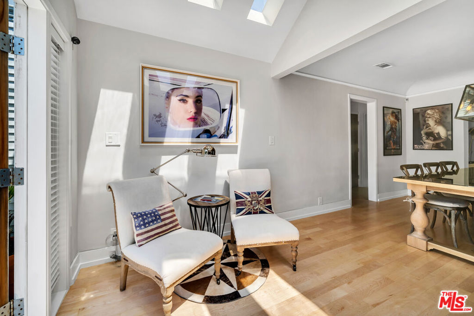
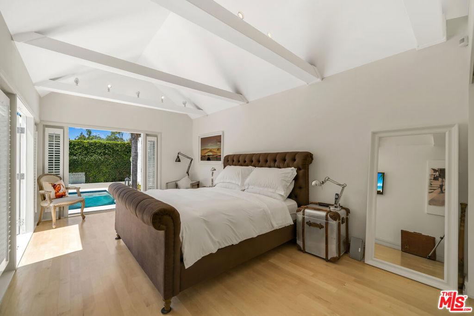
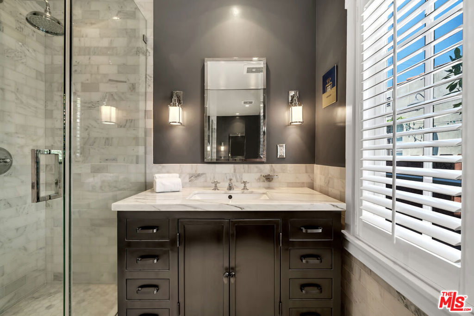
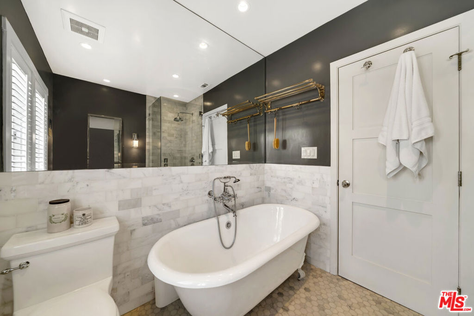
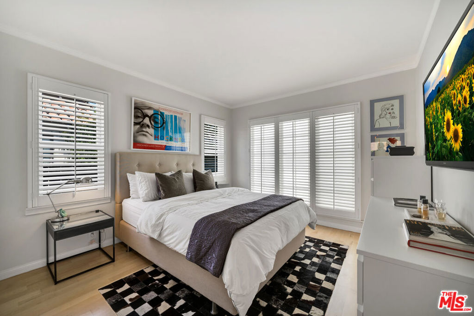
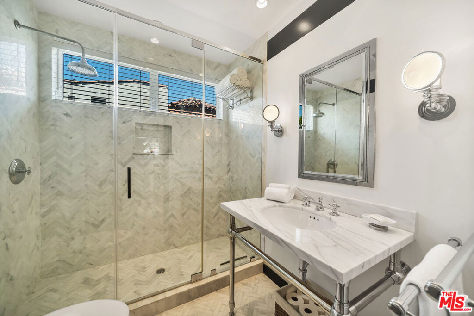
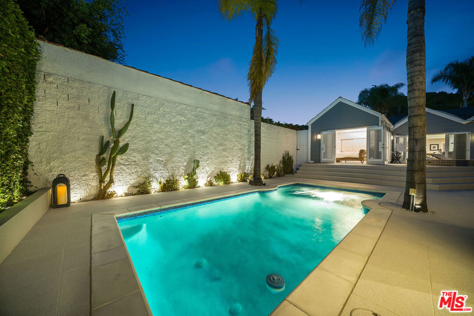
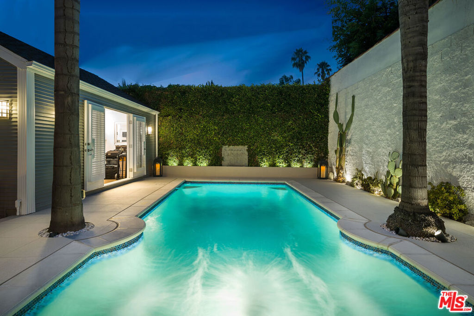
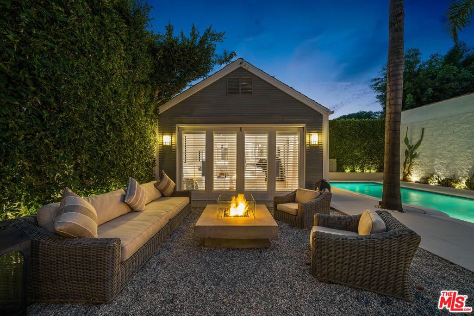
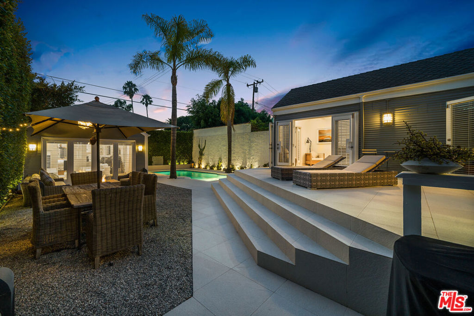
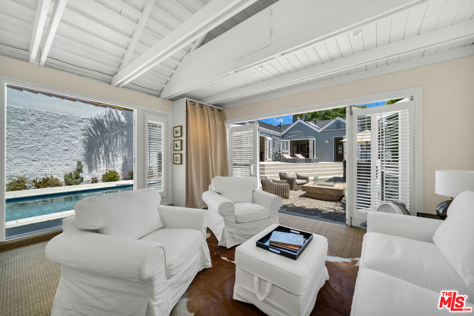
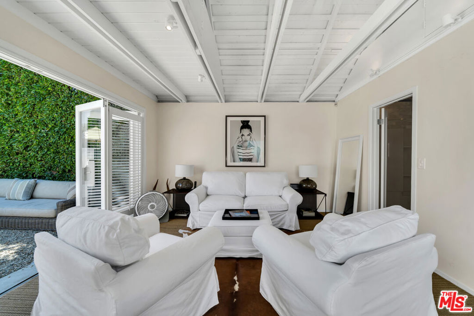
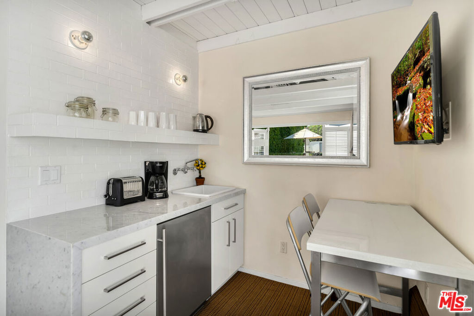
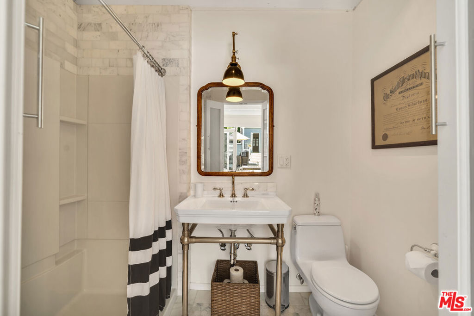
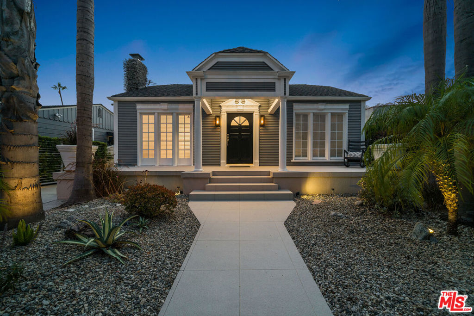
Property Description
A stunning compound situated on a quiet cul-de-sac street in one of the most coveted areas of West Hollywood. Private and gated, with exquisite finishes and attention to detail throughout, rarely does a house of this pedigree become available. Upon entering, natural light floods the open plan kitchen and living area. A fully appointed kitchen with marble countertops and high-end appliances compliments the dining area and office nook. The master suite with exposed beam ceilings opens out to the pool deck, perfect for outdoor dining and entertaining. Lushly landscaped, private, and expansive, the crown jewel to this property is the backyard. Evolving into a serene oasis as the days unfold with sunlight from dawn to dusk. A glistening oversized pool sits alongside the guest house, complete with a bedroom-living area, kitchenette, and bathroom. All of this, moments from the high-end boutiques and restaurants that Melrose Avenue has to offer.
Interior Features
| Laundry Information |
| Location(s) |
Laundry Closet |
| Bedroom Information |
| Bedrooms |
3 |
| Bathroom Information |
| Bathrooms |
3 |
| Flooring Information |
| Material |
Wood |
| Interior Information |
| Cooling Type |
Central Air |
Listing Information
| Address |
341 Westbourne Drive |
| City |
West Hollywood |
| State |
CA |
| Zip |
90048 |
| County |
Los Angeles |
| Listing Agent |
Tom Wrigglesworth DRE #02037620 |
| Courtesy Of |
Sotheby's International Realty |
| List Price |
$3,100,000 |
| Status |
Active |
| Type |
Residential |
| Subtype |
Single Family Residence |
| Structure Size |
1,824 |
| Lot Size |
5,060 |
| Year Built |
1921 |
Listing information courtesy of: Tom Wrigglesworth, Sotheby's International Realty. *Based on information from the Association of REALTORS/Multiple Listing as of Sep 18th, 2024 at 8:08 PM and/or other sources. Display of MLS data is deemed reliable but is not guaranteed accurate by the MLS. All data, including all measurements and calculations of area, is obtained from various sources and has not been, and will not be, verified by broker or MLS. All information should be independently reviewed and verified for accuracy. Properties may or may not be listed by the office/agent presenting the information.























