2804 Tuolumne Place, #D, Ontario, CA 91761
-
Listed Price :
$3,100/month
-
Beds :
3
-
Baths :
3
-
Property Size :
1,570 sqft
-
Year Built :
1983
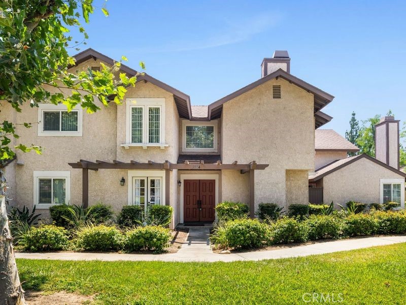
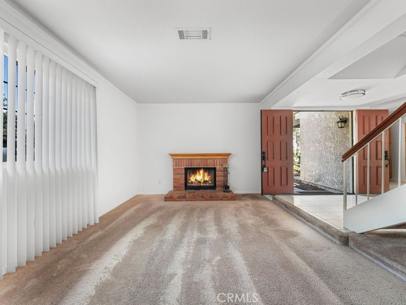
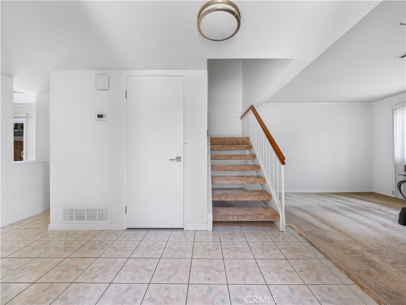
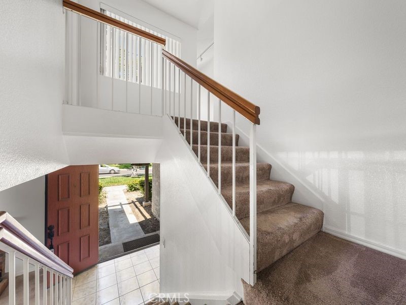
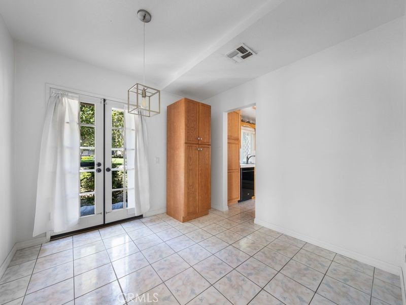
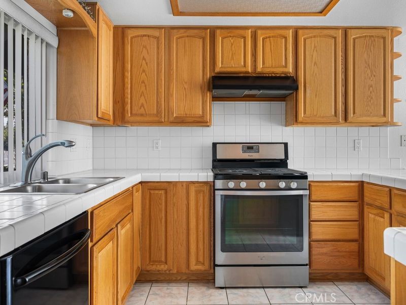
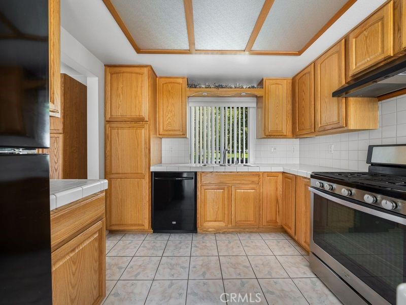
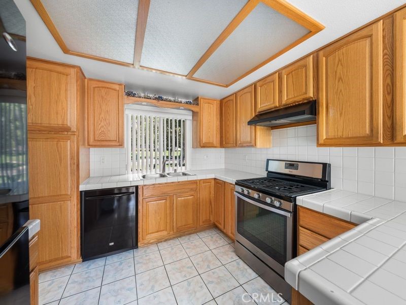
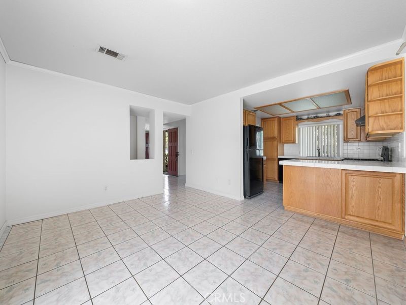
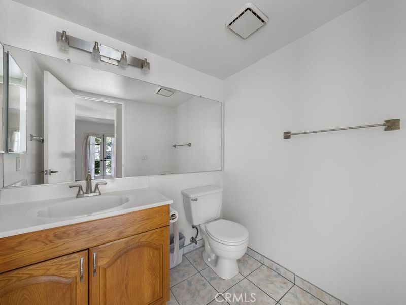
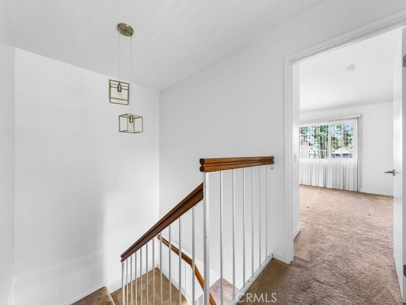
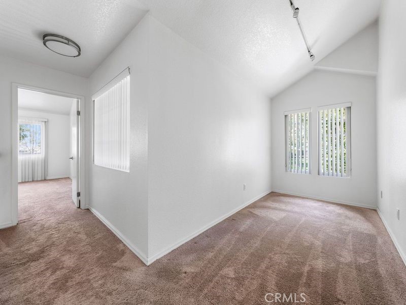
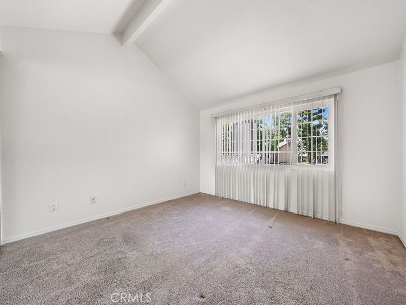
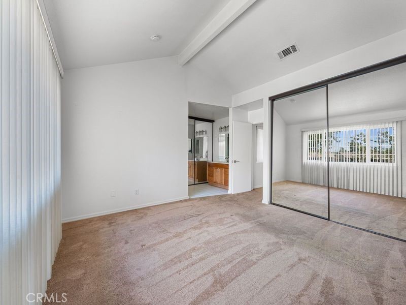
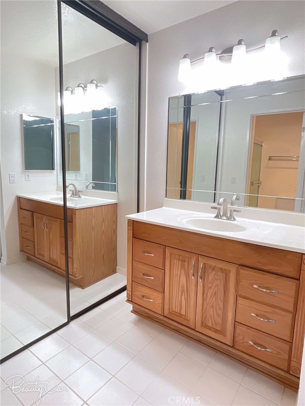
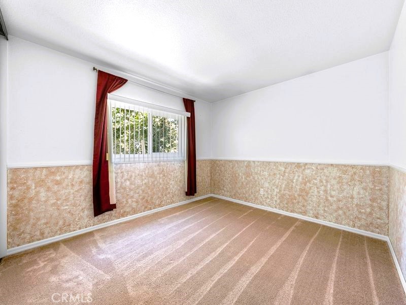
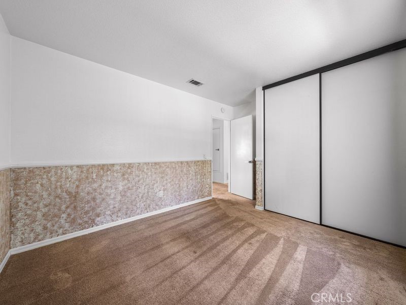
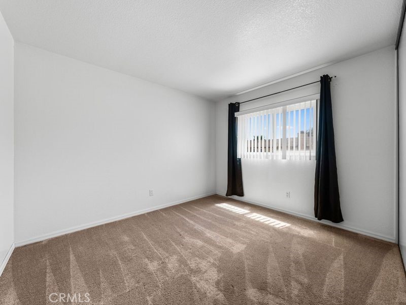
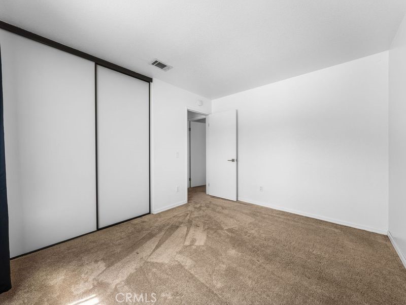
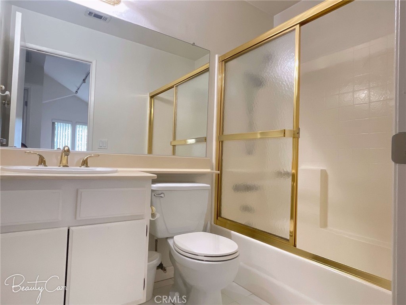
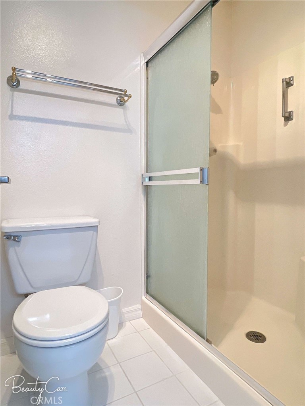
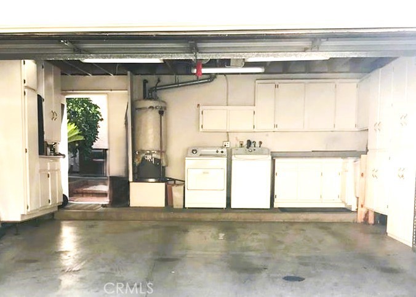
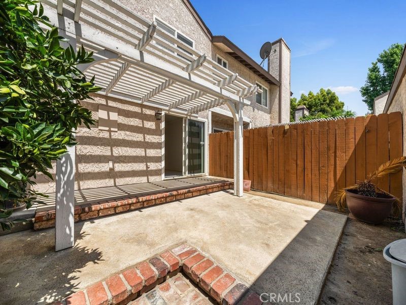
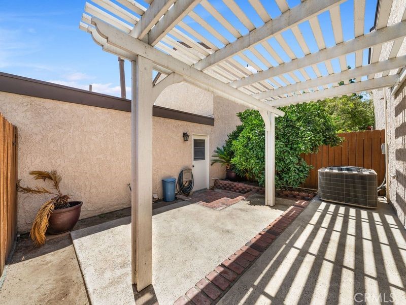
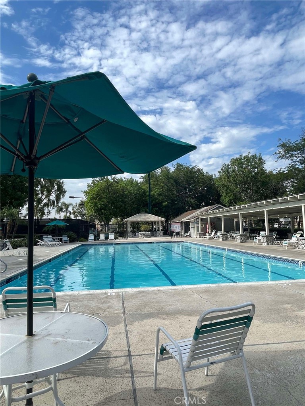
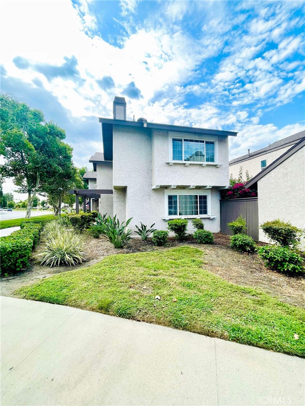
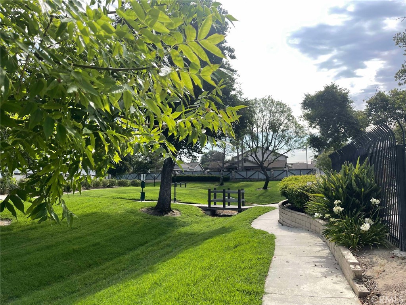
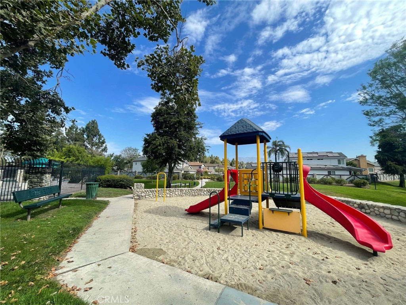
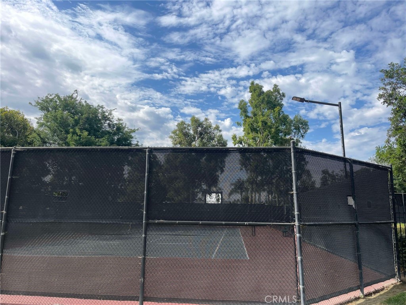
Property Description
This beautiful end-unit condo nestled in a peaceful and quiet neighborhood, offering the perfect combination of comfort, convenience, and privacy. The interior of this unit is thoughtfully designed, A double door entry will reveal immediately this immaculately cared for 3 bedroom, 2.5 bath home. The living room has a gas-burning fireplace and large window. The downstairs family room, adjacent to the kitchen with a breakfast counter bar. The kitchen also opens to the dining room area with a nearby guest bath. The patio attaches to the 2-car garage, which includes laundry hookups. This home has many upgrades such as Dual Low-E windows throughout, newer H20 heater, newer HVAC and condenser, carpet was replaced in November 2020. The HOA dues include water & trash, exterior landscaping, and structural insurance. The Creekside community offers Jogging trails, parks, tennis courts, pools, spas, volleyball courts, picnic areas, and many playgrounds.
Interior Features
| Laundry Information |
| Location(s) |
Inside |
| Bedroom Information |
| Features |
All Bedrooms Up |
| Bedrooms |
3 |
| Bathroom Information |
| Bathrooms |
3 |
| Flooring Information |
| Material |
Carpet, Tile |
| Interior Information |
| Features |
Ceramic Counters, Crown Molding, High Ceilings, Open Floorplan, All Bedrooms Up, Loft |
| Cooling Type |
Central Air |
Listing Information
| Address |
2804 Tuolumne Place, #D |
| City |
Ontario |
| State |
CA |
| Zip |
91761 |
| County |
San Bernardino |
| Listing Agent |
Ying Zhang DRE #02019812 |
| Courtesy Of |
Ameriway Realty |
| List Price |
$3,100/month |
| Status |
Active |
| Type |
Residential Lease |
| Subtype |
Townhouse |
| Structure Size |
1,570 |
| Lot Size |
1,472 |
| Year Built |
1983 |
Listing information courtesy of: Ying Zhang, Ameriway Realty. *Based on information from the Association of REALTORS/Multiple Listing as of Sep 4th, 2024 at 6:51 PM and/or other sources. Display of MLS data is deemed reliable but is not guaranteed accurate by the MLS. All data, including all measurements and calculations of area, is obtained from various sources and has not been, and will not be, verified by broker or MLS. All information should be independently reviewed and verified for accuracy. Properties may or may not be listed by the office/agent presenting the information.





























