2533 E Hazel St, Ontario, CA 91762
-
Listed Price :
$899,000
-
Beds :
5
-
Baths :
3
-
Property Size :
2,674 sqft
-
Year Built :
2022
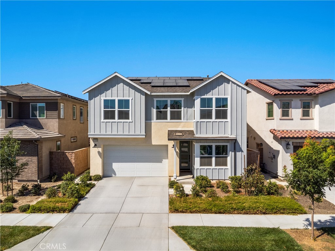
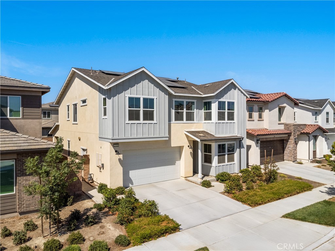
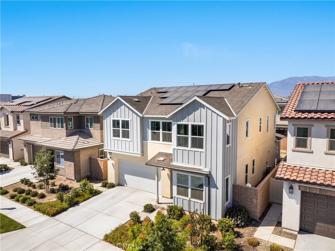
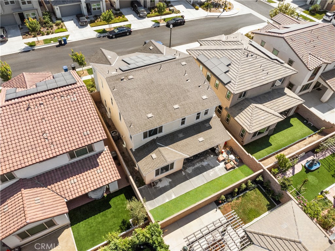
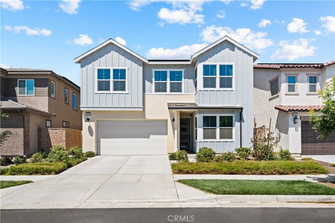
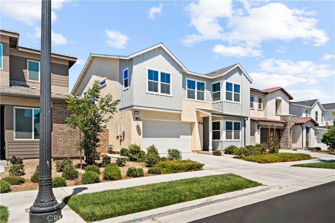
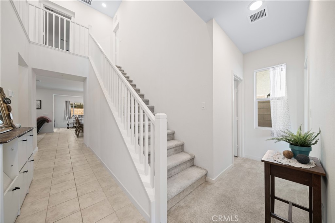
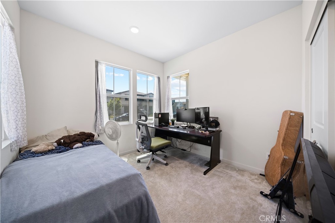
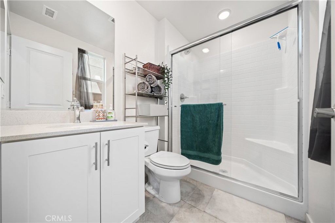
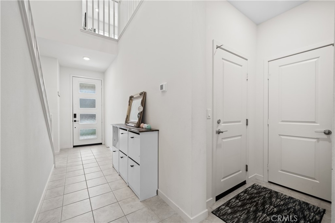
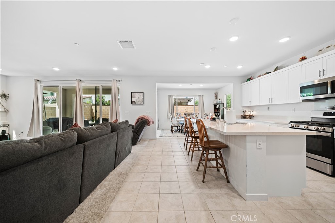
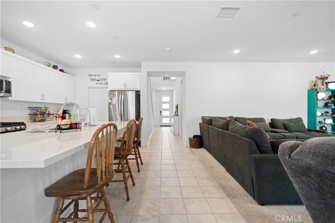
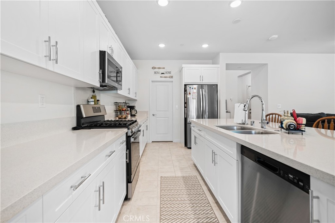
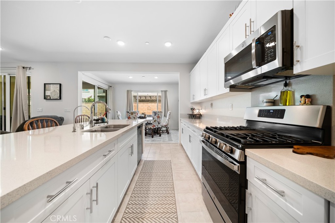
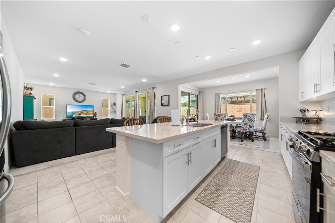
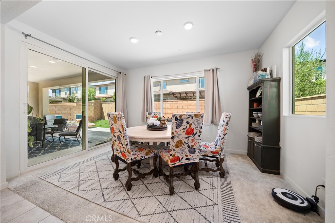
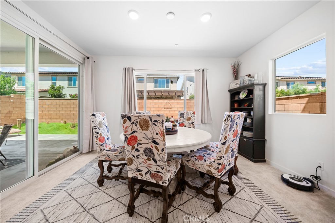
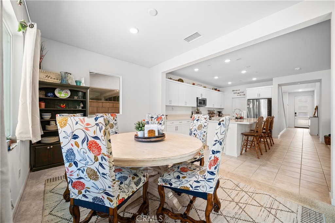
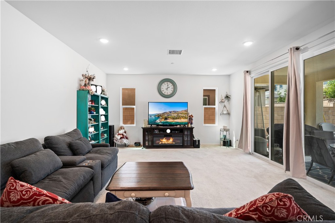
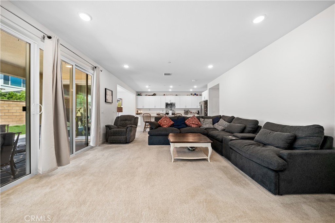
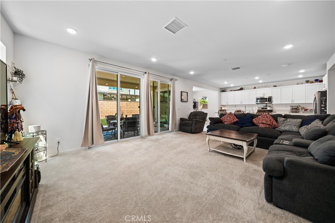
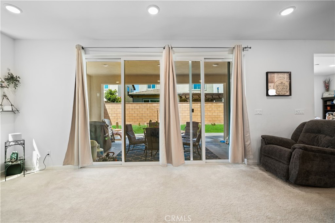
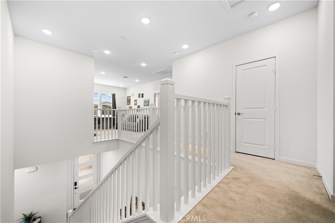
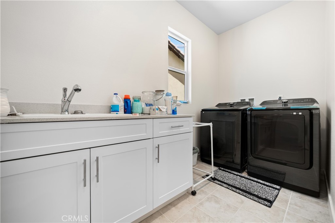
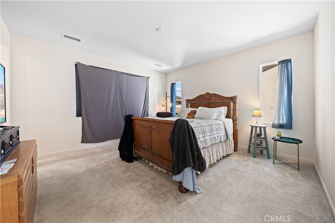
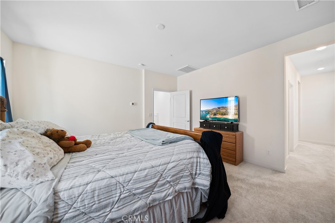
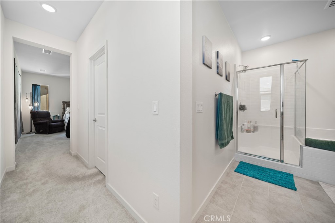
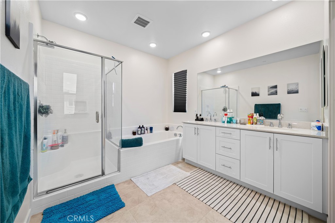
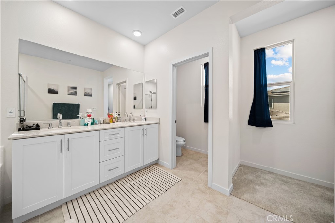
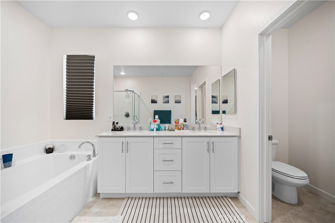
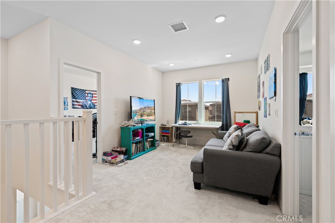
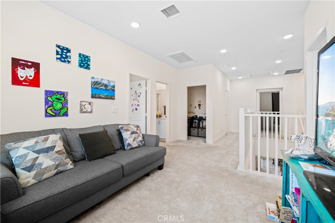
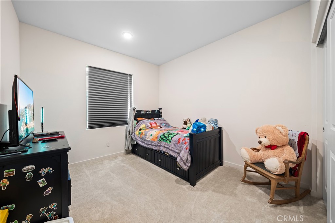
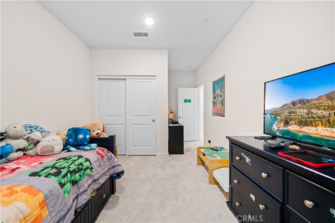
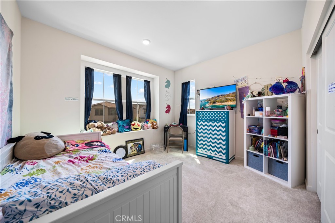
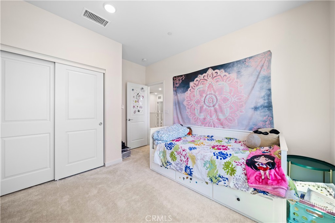
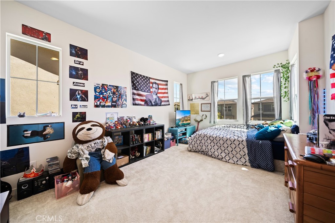
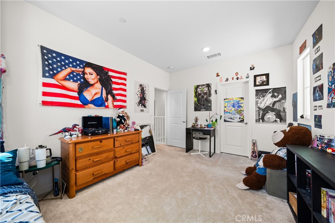
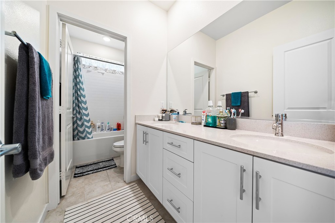
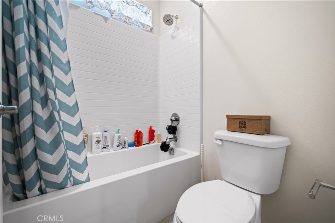
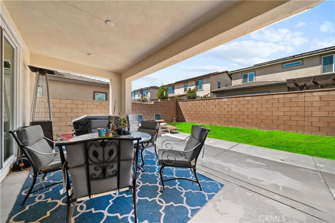
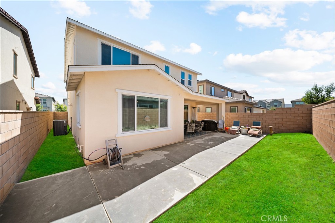
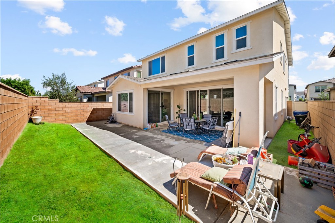
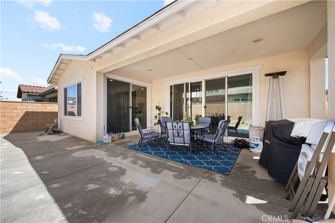
Property Description
MUST SEE — The amaziong house is located in the most popular Shade Tree community in Ontario,many amenities included to enjoy with a very reasonable monthly HOA fee;swimming pool and park area provides fantastic access to the well thought out community amenities which include pool, spa, outdoor showers, tot pool, multiple outdoor seating and dining areas, barbecue, cornhole, dog park & firepit.
The Stunning 5-bedroom, 3-bathroom home spanning 2,674 sq. ft., featuring a gorgeous kitchen with modern farmhouse-inspired finishes, including a large island, granite countertops, The kitchen seamlessly flows into the dining area and family room, creating the perfect space for gatherings.
The master suite is a luxurious retreat, complete with a spacious master bathroom featuring a soaking tub and a walk-in closet.
Conveniently located near shopping centers, schools, parks, and restaurants, with easy access to the 15, 60, and 10 freeways, as well as Ontario International Airport, Ontario Mills, Costco, and 99 Ranch Market.
Interior Features
| Laundry Information |
| Location(s) |
Inside |
| Bedroom Information |
| Bedrooms |
5 |
| Bathroom Information |
| Bathrooms |
3 |
| Interior Information |
| Features |
Bedroom on Main Level, Walk-In Closet(s) |
| Cooling Type |
Central Air |
Listing Information
| Address |
2533 E Hazel St |
| City |
Ontario |
| State |
CA |
| Zip |
91762 |
| County |
San Bernardino |
| Listing Agent |
Zhen Qin DRE #02101821 |
| Courtesy Of |
Linkhome Realty Group |
| List Price |
$899,000 |
| Status |
Active |
| Type |
Residential |
| Subtype |
Single Family Residence |
| Structure Size |
2,674 |
| Lot Size |
4,050 |
| Year Built |
2022 |
Listing information courtesy of: Zhen Qin, Linkhome Realty Group. *Based on information from the Association of REALTORS/Multiple Listing as of Sep 30th, 2024 at 5:57 PM and/or other sources. Display of MLS data is deemed reliable but is not guaranteed accurate by the MLS. All data, including all measurements and calculations of area, is obtained from various sources and has not been, and will not be, verified by broker or MLS. All information should be independently reviewed and verified for accuracy. Properties may or may not be listed by the office/agent presenting the information.












































