41661 Nordal Avenue, Hemet, CA 92544
-
Listed Price :
$649,800
-
Beds :
5
-
Baths :
4
-
Property Size :
3,448 sqft
-
Year Built :
1978
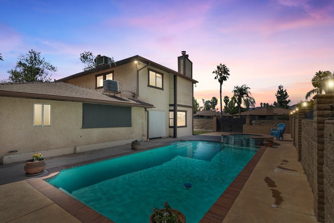
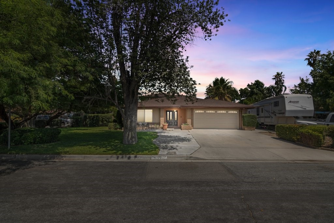
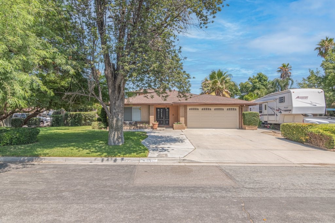
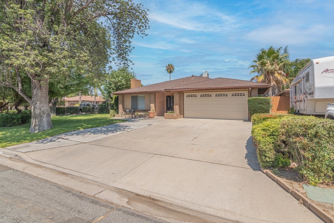
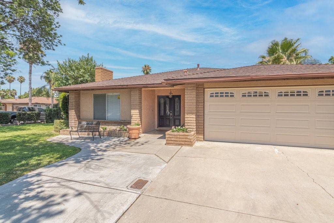
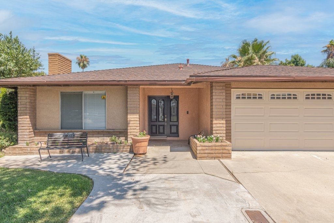
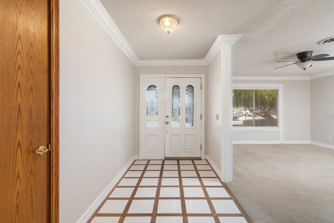
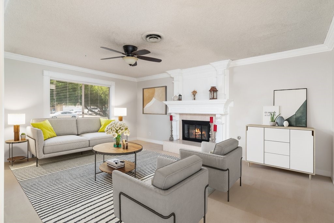
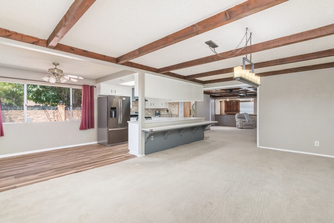
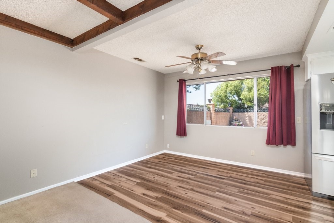
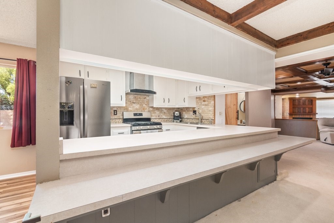
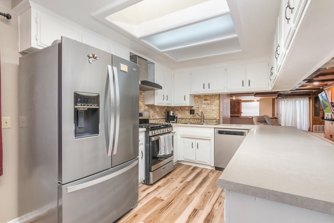
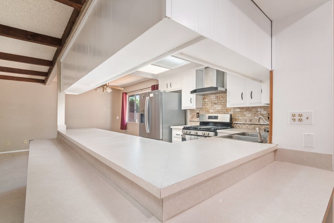
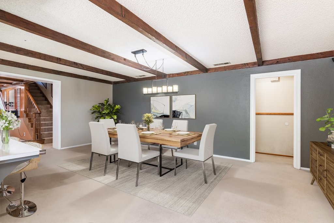
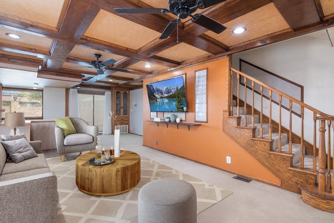
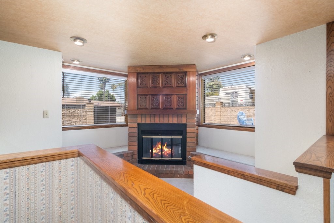
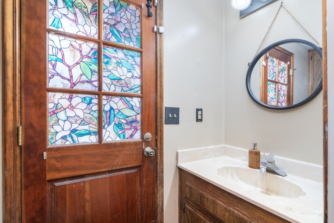
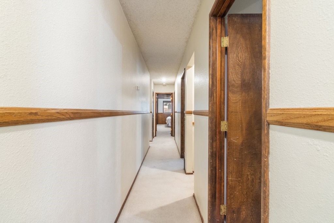
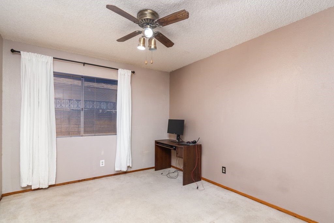
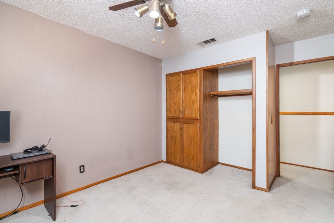
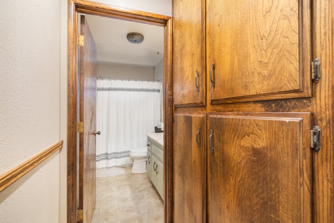
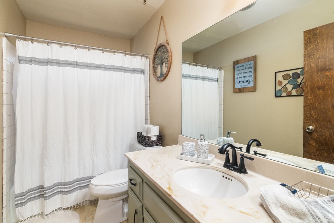
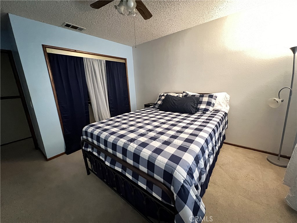
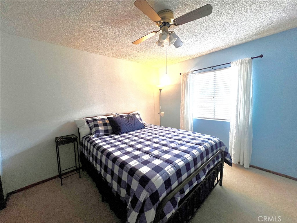
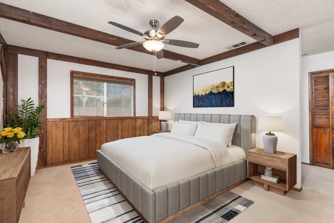
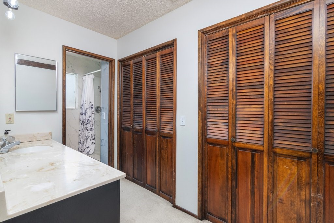
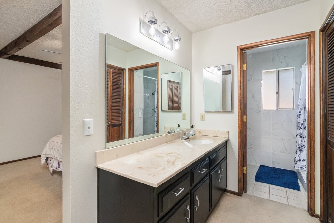
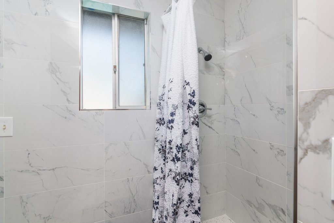
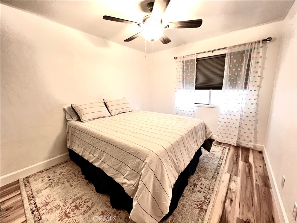
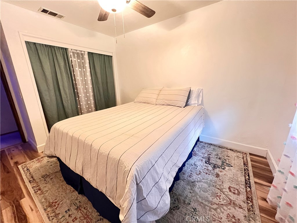
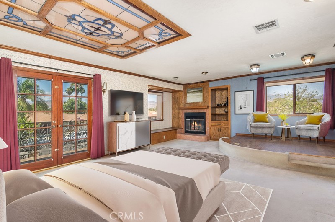
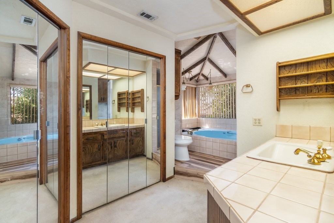
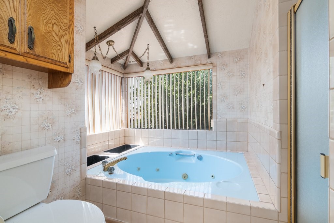
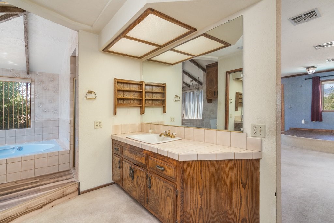
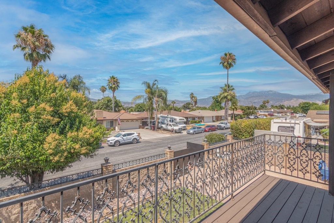
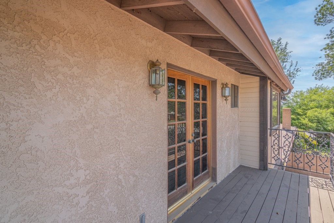
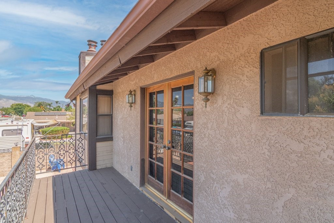
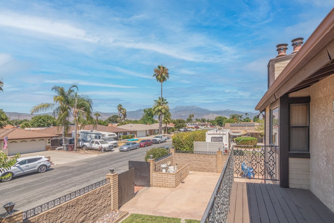
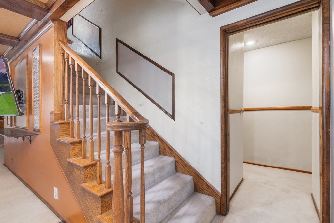
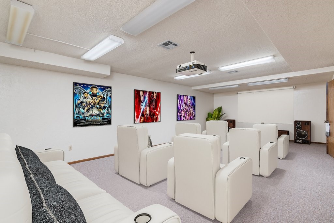
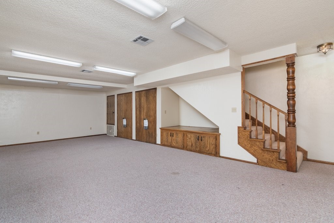
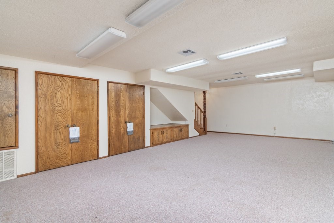
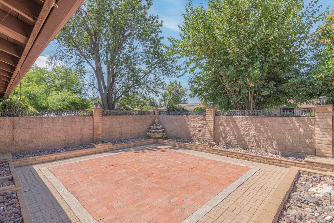
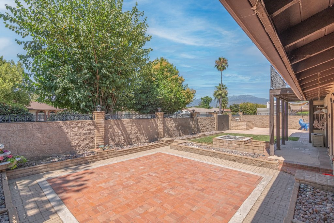
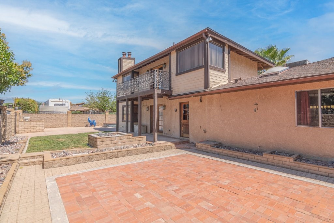
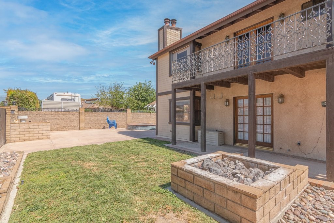
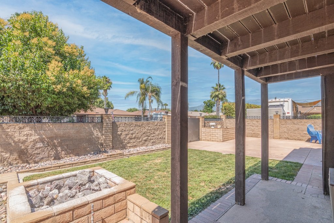
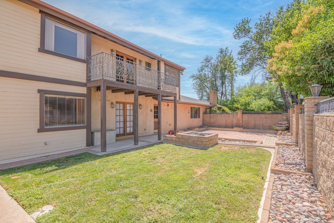
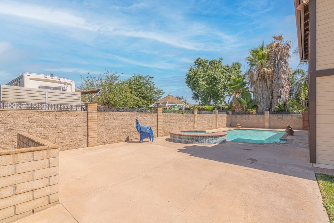
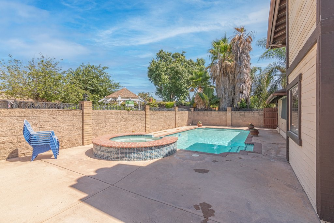
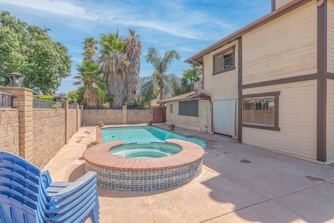
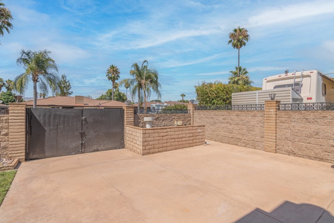
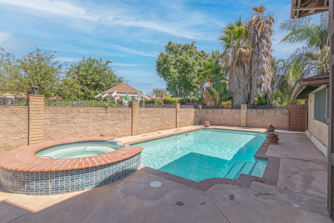
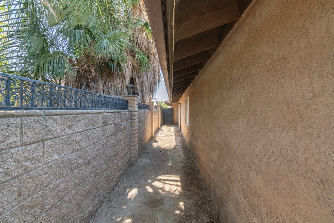
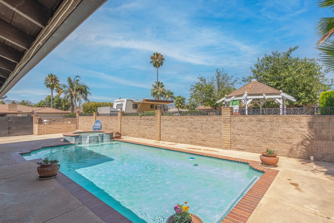
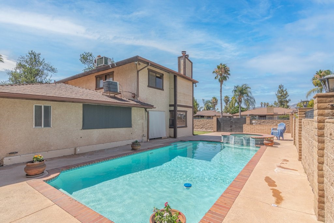
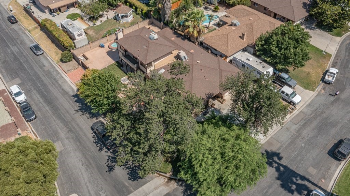
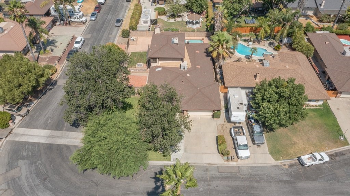
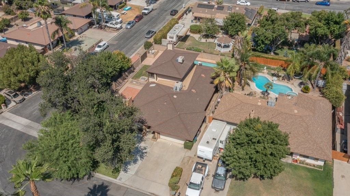
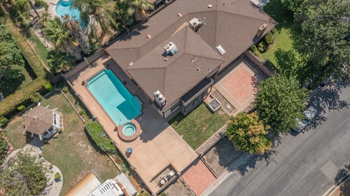
Property Description
Welcome to 41661 Nordal! This beautiful 5 bedroom, 3.5 bath, corner lot pool home is pure delight and the quintessential house for the larger extended multigenerational family. This former executive single-family residence boasts old-world charm that is hard to find in newer homes. So many unique and delightful architectural details grace this property such as coffered ceilings, a conversation corner equipped with a gas fireplace and built-in seating, intricate iron railing on the upstairs master deck and so much more. As you enter, you will notice the expansive living room to the left with a dramatic fireplace and huge windows to showcase your holiday Christmas tree. The large dining room has ample space for an oversized dining table to fit all your family and friends during entertaining events. Natural light shines down from the skylight in the quaint kitchen equipped with newer stainless-steel appliances, tile backsplash, and an expansive breakfast bar. The family room is open to the conversation nook which leads to the rear yard and stairway to the fully finished basement. The basement is nicely appointed and the perfect spot for a theatre room, home office, art studio, or your heart's desire. Oh, but there is more, this home features two master suites! The primary suite is the only room located on the second floor offering breathtaking views of the seasonal snowcapped mountains from a private balcony, a sitting area with a gas fireplace and custom built-ins. The luxurious master bathroom offers an oversized jetted tub, a separate shower enclosure, and a large walk-in closet. The secondary master suite located on the first floor has a Tudor-style wood accent wall and a recently renovated bathroom with designer tile shower surround. The two-car garage has built-in cabinets with a lazy susan and work bench area, laundry nook, and a pulldown ladder to an additional storage area. So many wonderful details such as a fully finished basement, newer water heaters, three A/C units, new paint inside and out, remote control pool lights, Alexa smart home system with programable light colors, ring doorbell, wireless app to activate pool pumps, and ceiling fans in every bedroom. This home is perfectly perched on a 10,000 sq ft corner lot with mature landscaping, located on a cul-de-sac, within walking distance to schools and public transportation. Run, don’t walk, with low taxes and no HOA this home won’t last long.
Interior Features
| Laundry Information |
| Location(s) |
In Garage |
| Bedroom Information |
| Features |
Bedroom on Main Level |
| Bedrooms |
5 |
| Bathroom Information |
| Features |
Jetted Tub, Tub Shower, Walk-In Shower |
| Bathrooms |
4 |
| Flooring Information |
| Material |
Carpet, Laminate, Tile |
| Interior Information |
| Features |
Built-in Features, Block Walls, Chair Rail, Ceiling Fan(s), Crown Molding, Coffered Ceiling(s), Pull Down Attic Stairs, Bedroom on Main Level, Entrance Foyer, Primary Suite |
| Cooling Type |
Central Air, Whole House Fan, Zoned |
Listing Information
| Address |
41661 Nordal Avenue |
| City |
Hemet |
| State |
CA |
| Zip |
92544 |
| County |
Riverside |
| Listing Agent |
Grace Carter DRE #01461855 |
| Courtesy Of |
Spectrum Capital Group |
| List Price |
$649,800 |
| Status |
Active |
| Type |
Residential |
| Subtype |
Single Family Residence |
| Structure Size |
3,448 |
| Lot Size |
10,019 |
| Year Built |
1978 |
Listing information courtesy of: Grace Carter, Spectrum Capital Group. *Based on information from the Association of REALTORS/Multiple Listing as of Sep 17th, 2024 at 12:43 AM and/or other sources. Display of MLS data is deemed reliable but is not guaranteed accurate by the MLS. All data, including all measurements and calculations of area, is obtained from various sources and has not been, and will not be, verified by broker or MLS. All information should be independently reviewed and verified for accuracy. Properties may or may not be listed by the office/agent presenting the information.




























































