19777 Waterview Ln, Huntington Beach, CA 92648
-
Listed Price :
$1,549,000
-
Beds :
3
-
Baths :
3
-
Property Size :
2,250 sqft
-
Year Built :
1974
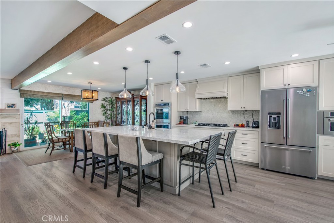
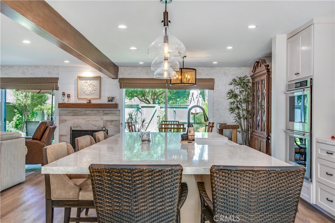
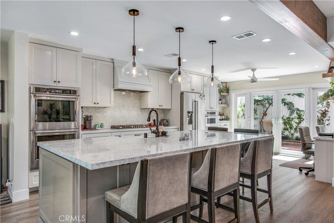
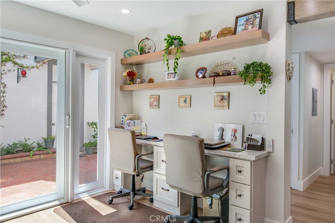
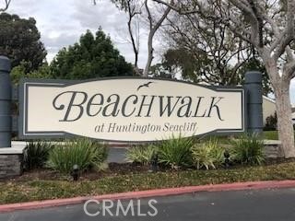
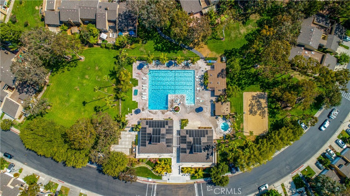
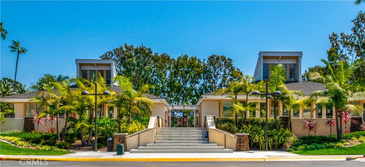
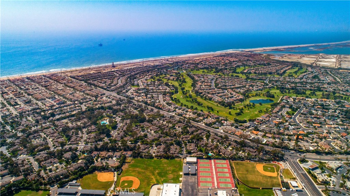
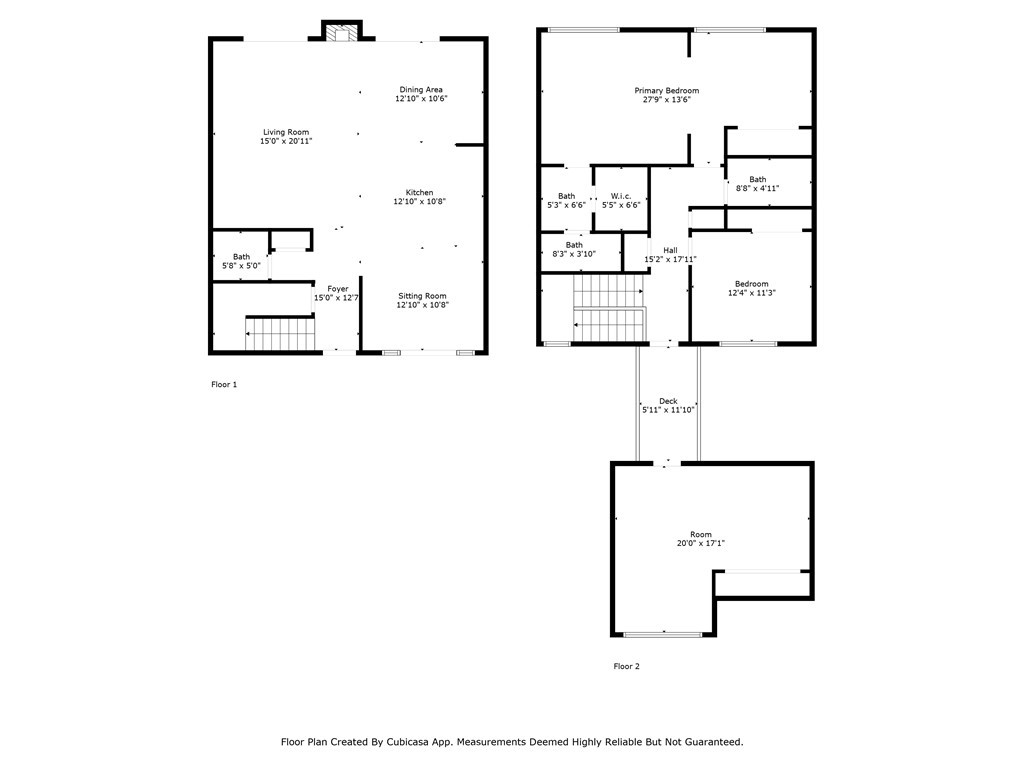
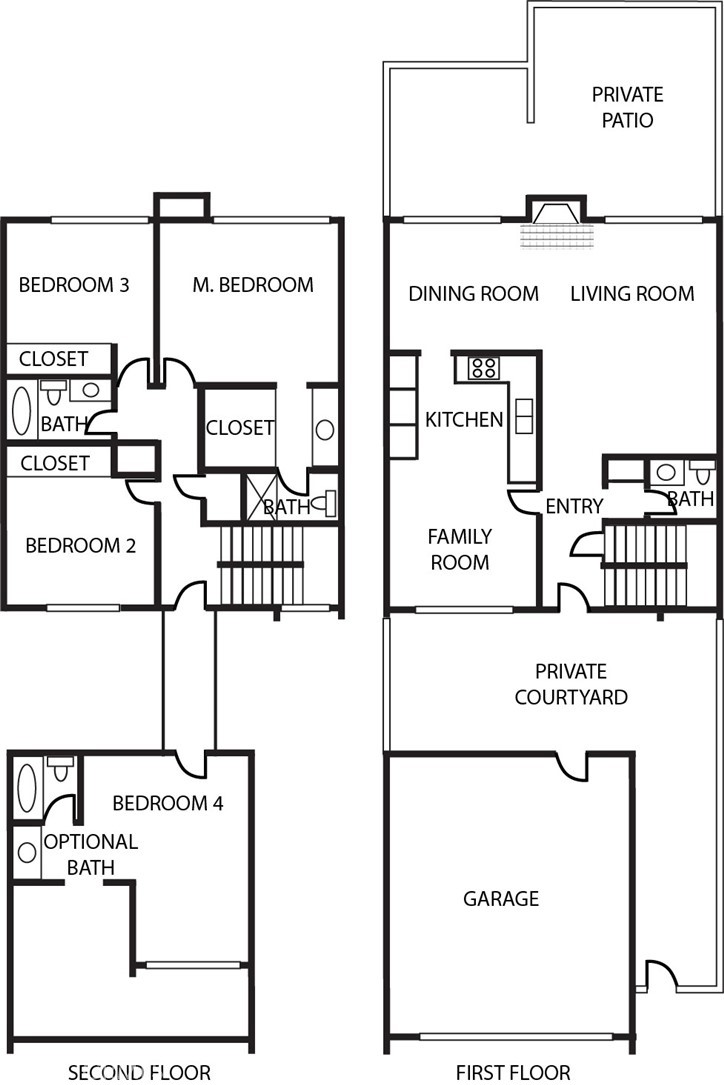
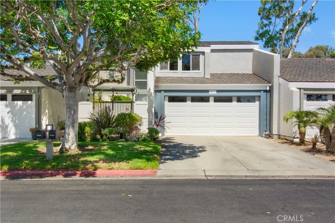
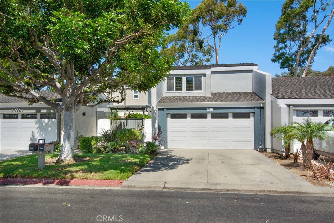
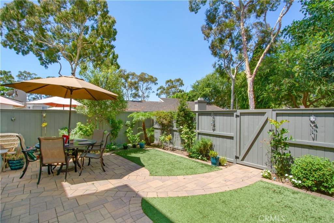
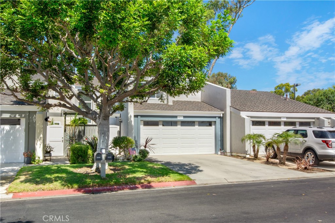
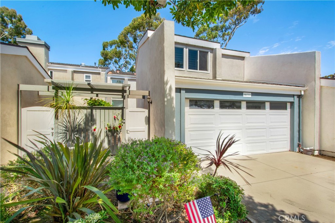
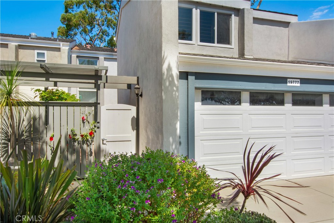
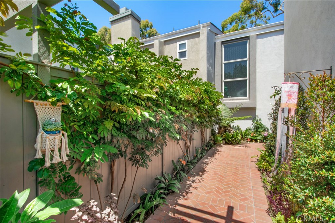
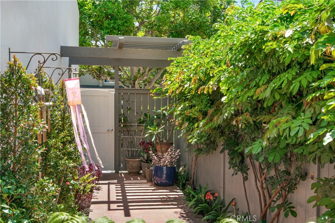
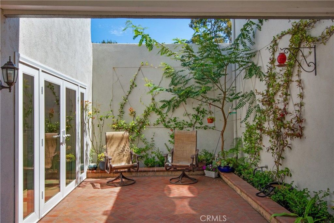
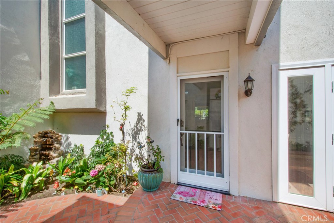
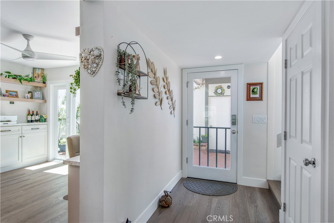
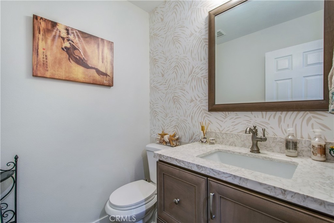
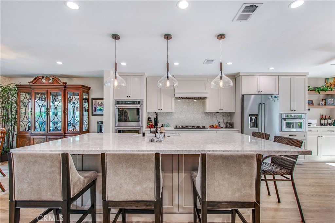
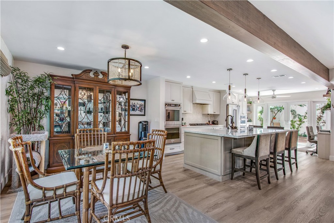
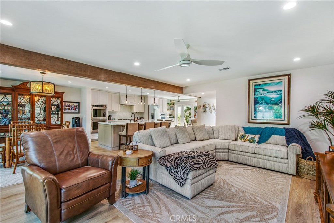
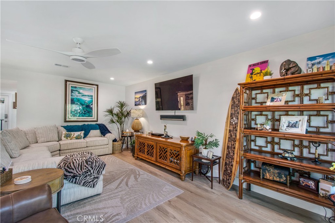
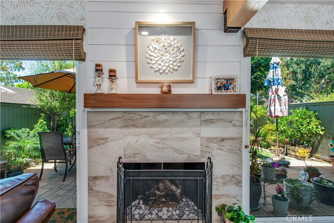
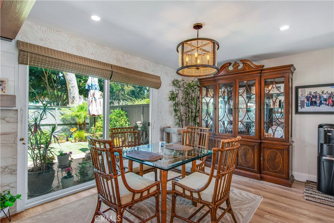
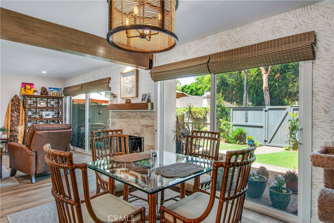
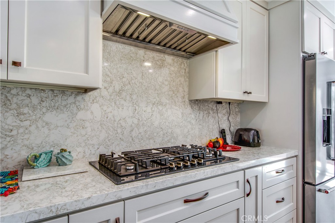
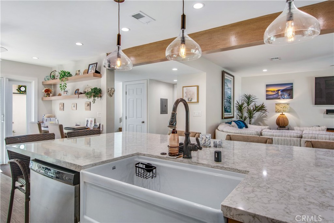
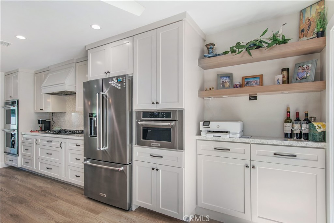
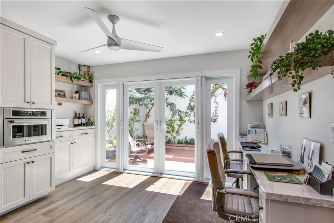
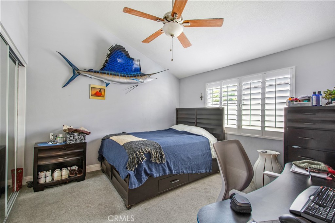
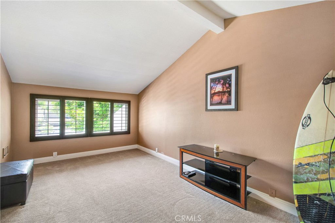
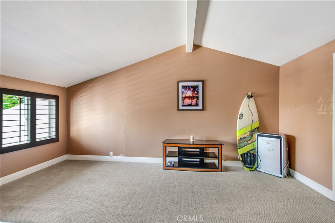
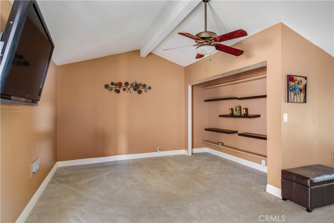
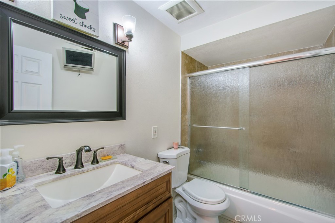
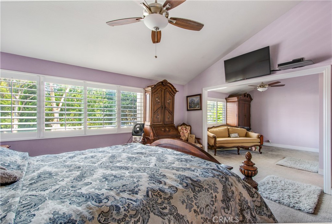
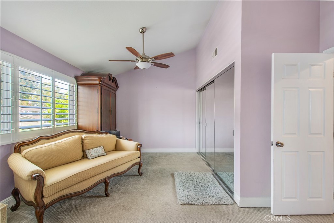
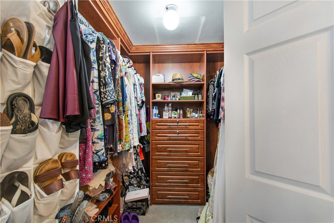
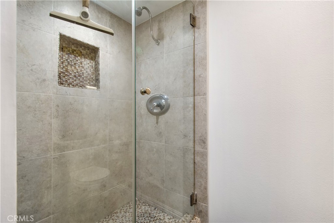
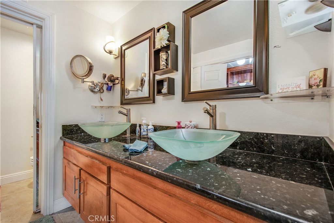
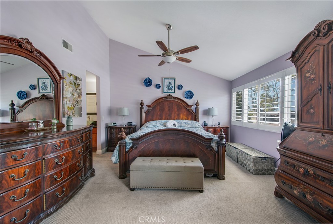
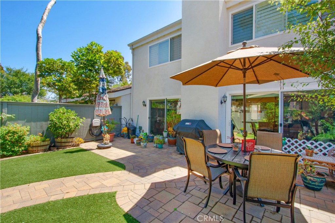
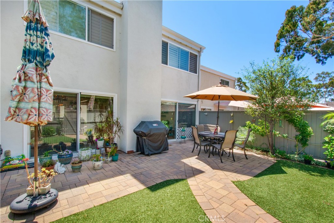
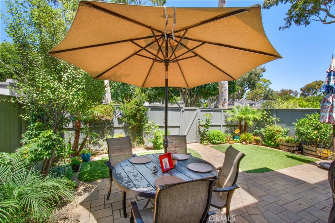
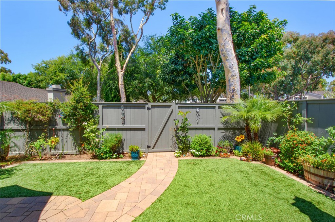
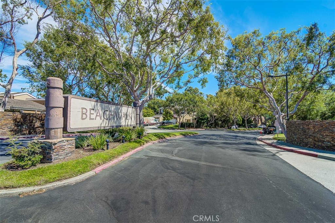
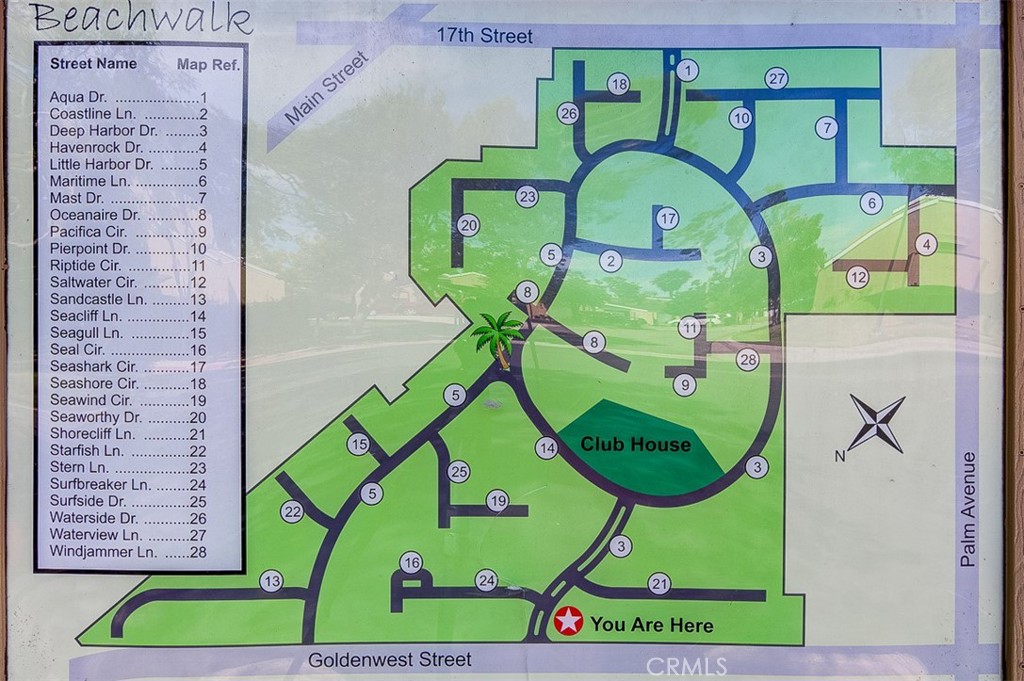
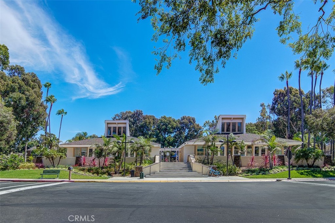
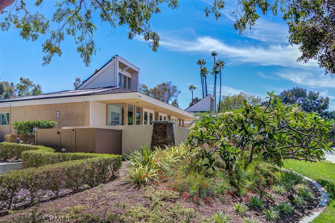
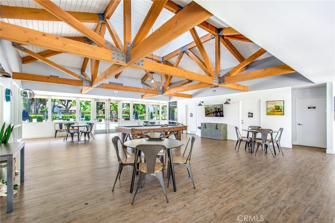
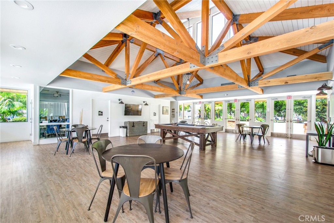
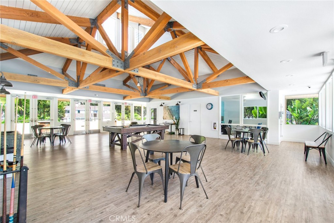
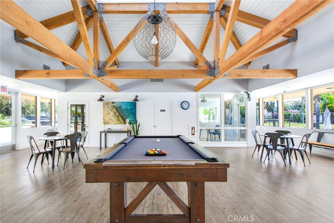
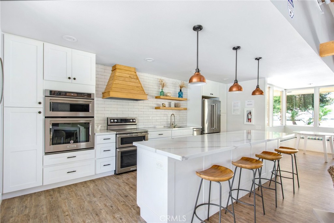
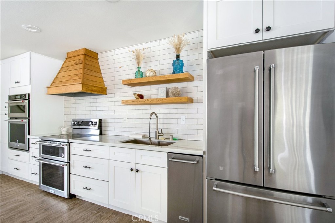
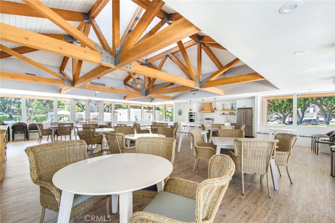
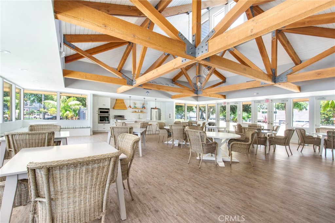
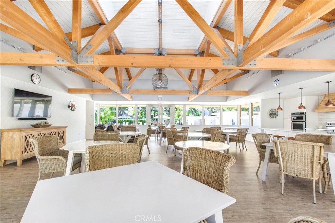
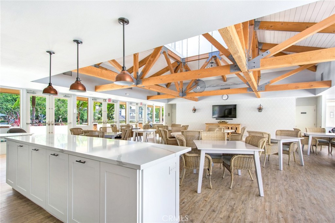
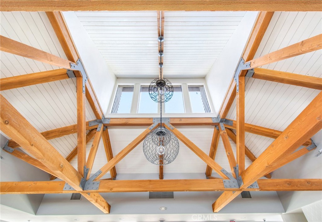
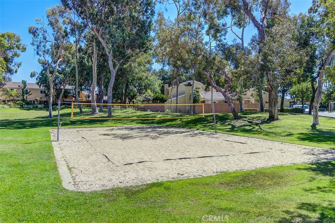
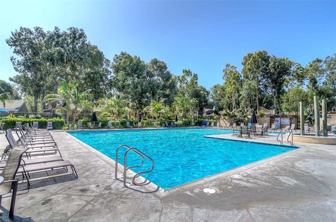
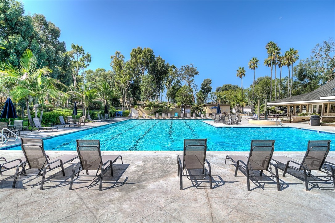
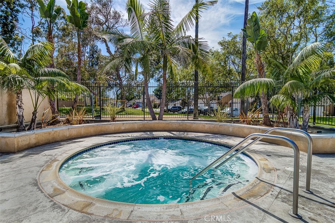
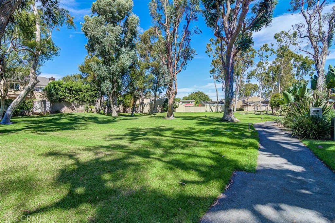
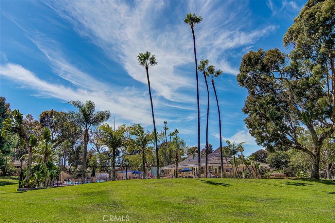
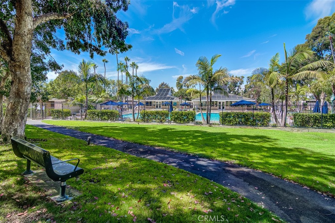
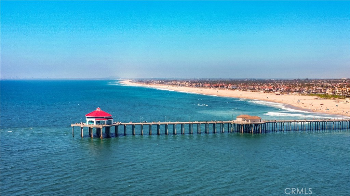
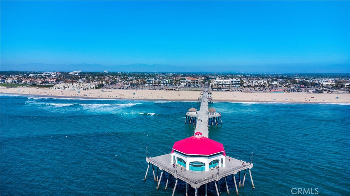
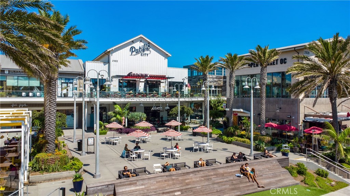
Property Description
**HIGHLY DESIRABLE "BEACHWALK" COMMUNITY!! HIDDEN GEM IN HB! 7 BLOCKS TO THE BEACH **RARELY ON THE MARKET-THIS BEACHWALK "D" PLAN (was a 4br,but Seller took a wall out between the Primary bedroom & 2nd bedroon to make a HUGE "Primary SUITE". The home now features a 3BR/2.5BA. One of the bedrooms can be an OFFICE/SEPARATE/IN-LAW UNIT OVER GARAGE! GREAT INTERIOR LOCATION IN BEACHWALK! The Kitchen is highly Upgraded & Renovated with a very large "CENTER ISLAND" w/Cambria counters surrounded with seating,Farm sink,cabinets & plenty of storage. High-end Kitchen Aide (Double Oven) & Bosch (5 Burner Gas Stovetop) Stainless steel appliances. This "OPEN CONCEPT" has you flowing into the Living Room & Dining Room. Adjacent to the kitchen is a built-in desk office/den area with French doors out to the front patio! EASY INDOOR/OUTDOOR ENTERTAINMENT. The LARGE FAMILY ROOM seamlessly flows into the DINING AREA W/ SLIDING DOORS to the very well manicured back yard, creating an open, inviting space for family and friends to gather. A CONVENIENT HALF BATHROOM is located just off the entry. LUXURY VINYL PLANK floors throughtout the downstairs, the stairs and hallway upstairs. NEWER Water Heater/Plumbing & Heater! UPSTAIRS ARE ALL BEDROOMS. "EXPANDED" PRIMARY BEDROOM W/ ENSUITE has VAULTED CEILINGS, Ceiling Fan, and 2 closets. It has an ENSUITE BATHROOM W/ WALK-IN CLOSET and large vanity w/ 2 sinks, as well as, a separate door to a private toilet & walk-in shower. The second bedroom is spacious & bright w/Large Closets, 2 windows & Vaulted Ceilings. The 2nd floor Hall Bathroom has a Tiled tub/shower & Vanity w/ storage. AND THERE'S MORE! Off the second floor hallway is a door that opens to an exterior walkway leading to a separate Room over the garage. You can ADD a Full Bathroom. SO MANY OPTIONS FOR THIS SPACE: in-law or guest suite, rental unit, game room, office, workshop, movie theater... The large 2 car garage located off the front patio contains the laundry area, work bench & plenty of room to store bikes, beach toys & more! Enjoy Resort Style Living at BEACHWALK-w/5 Swimming Pools (1 Jr. Olympic) Jacuzzi, Men & Women's Sauna,2 updated Clubhouses,Sand Volleyball,Walking Trails. One Clubhouse has a Pool Table, Library & Large TV! The Main clubhouse has FULL Kitchen,Tables/Chairs,Bathrooms. BEACHWALK has numerous walking trails & beautiful trees throughout! Walk/bike to award Winning schools! Walking Distance to Dog Beach, Seacliff Shopping Center & Views of HB Sunsets!
Interior Features
| Laundry Information |
| Location(s) |
In Garage |
| Kitchen Information |
| Features |
Kitchen Island, Kitchen/Family Room Combo, Remodeled, Updated Kitchen |
| Bedroom Information |
| Features |
All Bedrooms Up |
| Bedrooms |
3 |
| Bathroom Information |
| Features |
Bathtub, Dual Sinks, Upgraded |
| Bathrooms |
3 |
| Interior Information |
| Features |
Breakfast Bar, Ceiling Fan(s), Cathedral Ceiling(s), Recessed Lighting, All Bedrooms Up, Primary Suite, Walk-In Closet(s) |
| Cooling Type |
None |
Listing Information
| Address |
19777 Waterview Ln |
| City |
Huntington Beach |
| State |
CA |
| Zip |
92648 |
| County |
Orange |
| Listing Agent |
Diana Perna DRE #01387569 |
| Courtesy Of |
PK Real Estate & Investments |
| List Price |
$1,549,000 |
| Status |
Active |
| Type |
Residential |
| Subtype |
Single Family Residence |
| Structure Size |
2,250 |
| Lot Size |
2,856 |
| Year Built |
1974 |
Listing information courtesy of: Diana Perna, PK Real Estate & Investments. *Based on information from the Association of REALTORS/Multiple Listing as of Nov 17th, 2024 at 12:51 AM and/or other sources. Display of MLS data is deemed reliable but is not guaranteed accurate by the MLS. All data, including all measurements and calculations of area, is obtained from various sources and has not been, and will not be, verified by broker or MLS. All information should be independently reviewed and verified for accuracy. Properties may or may not be listed by the office/agent presenting the information.









































































