6115 W 6Th Street, Los Angeles, CA 90048
-
Listed Price :
$4,395,000
-
Beds :
5
-
Baths :
5
-
Property Size :
5,278 sqft
-
Year Built :
2017
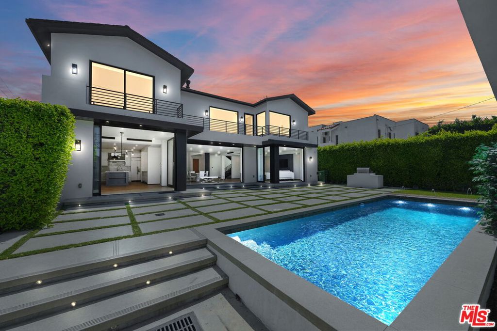
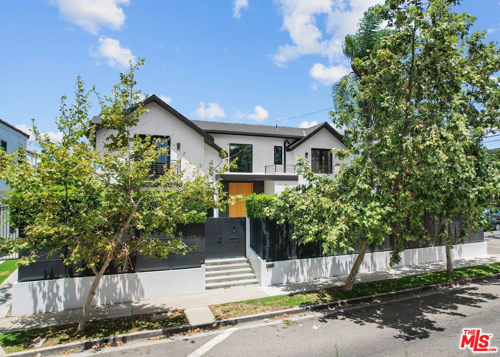
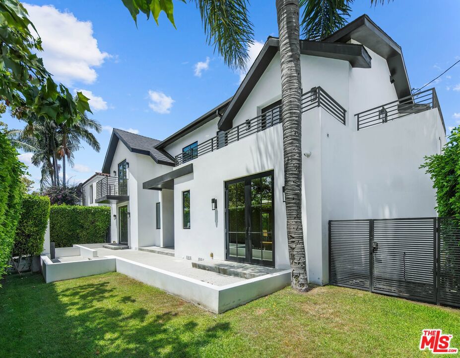
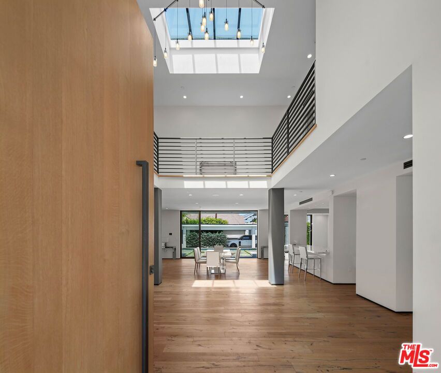
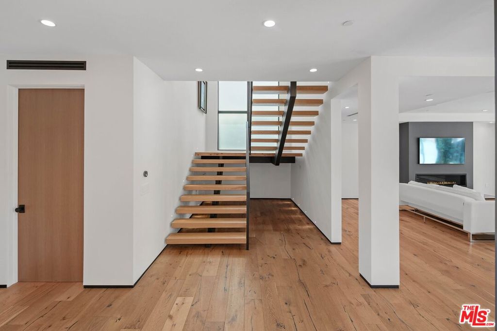
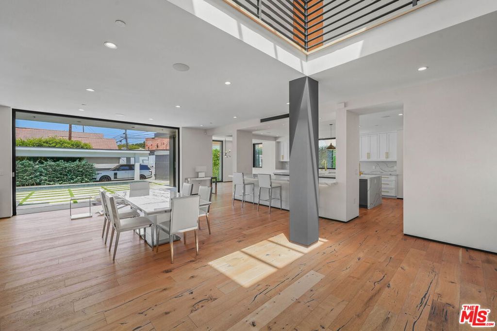
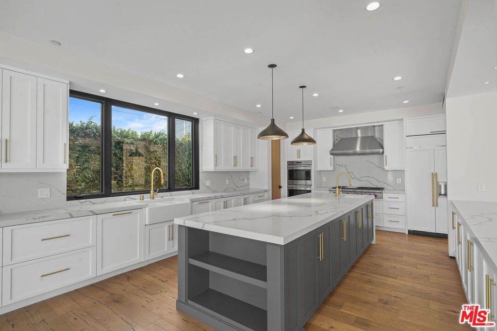
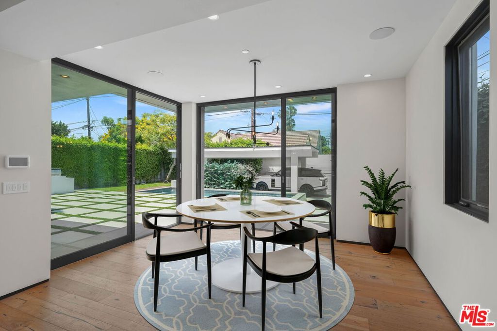
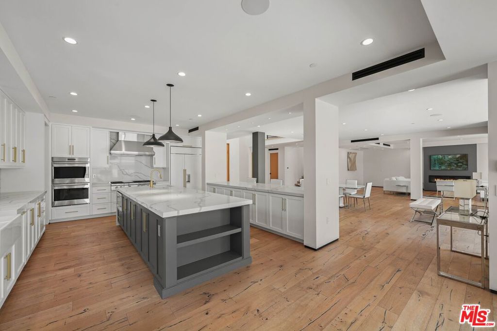
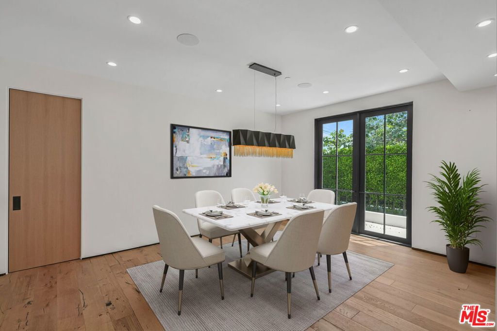
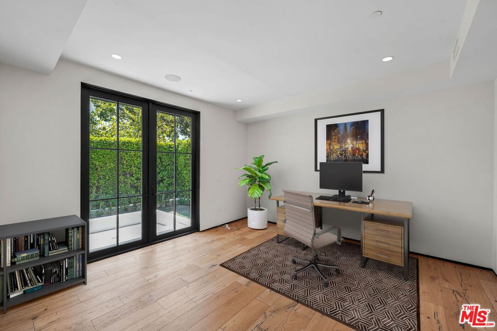
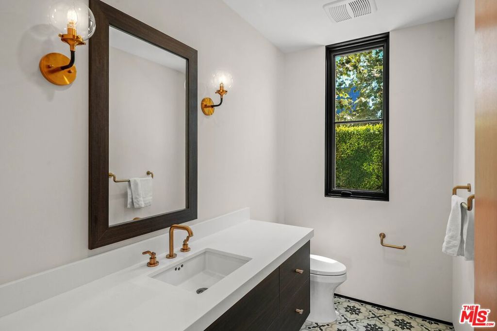
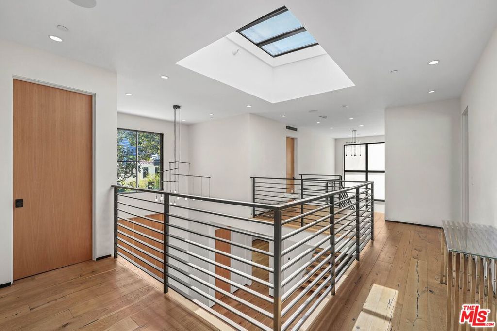
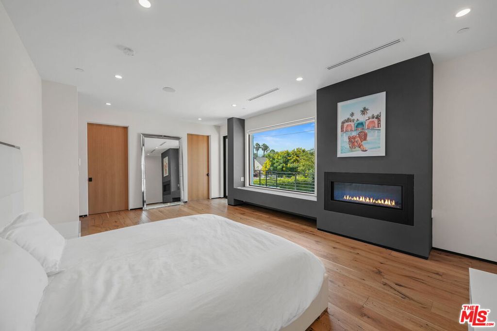
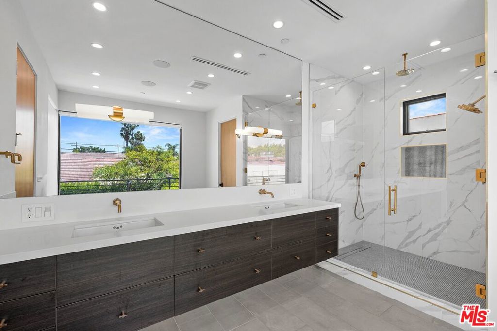
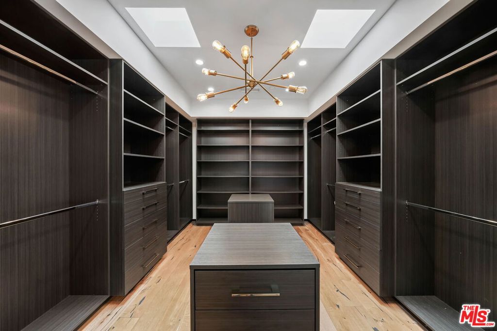
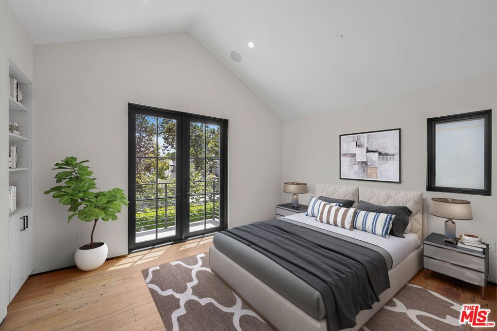
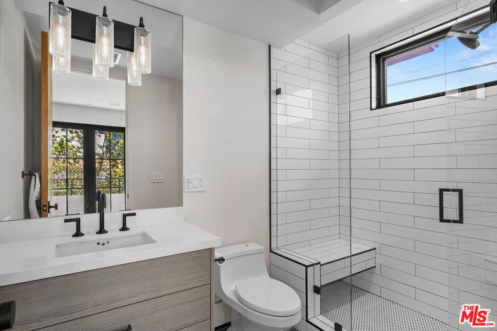
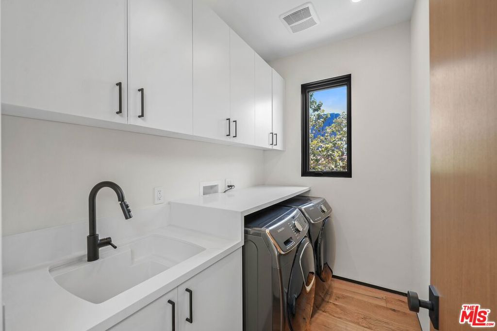
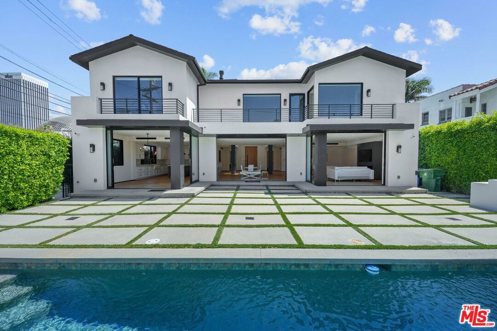
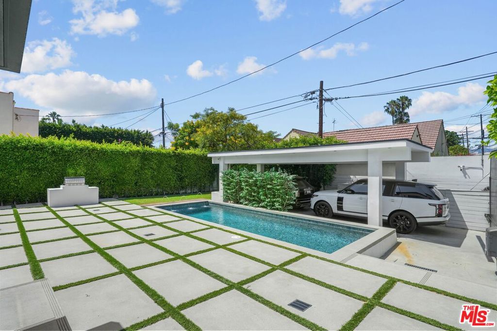
Property Description
Nestled in the heart of Beverly Grove, this innovative home by PERS Development showcases a remarkable fusion of architecture and technology. Spanning over 5,200 sqft, this meticulously crafted 5 BD/4.5 BA smart home sits on a nearly 8,000 sqft lot. The grand entryway, framed by 20-foot ceilings, sets the tone for the home's spacious design. The main level, the core of the home, features formal living and dining rooms, chef's kitchen, office/bedroom flex space and a breakfast nook. Floor-to-ceiling Fleetwood glass pocket doors open to a luxurious pool area complete with a built-in grill and a grassy pad. The expansive kitchen boasts custom cabinetry, Wolf stainless steel appliances and unparalleled storage. Upstairs, you'll find four oversized en-suite bedrooms. The primary suite is a true retreat, featuring a fireplace, spa-like bathroom, and a large walk-in closet. Additional amenities include a Crestron home automation system, hardwired security system & cameras, gated parking, dual climate zones, and seamless indoor-outdoor living year-round. This home is ideal for families, professionals, or those in the entertainment industry. Its prime location offers easy access to LACMA, CBS, and the vibrant dining scenes of Beverly Hills and West Hollywood, providing unmatched convenience and entertainment options.
Interior Features
| Laundry Information |
| Location(s) |
Laundry Room |
| Bedroom Information |
| Bedrooms |
5 |
| Bathroom Information |
| Bathrooms |
5 |
| Flooring Information |
| Material |
Tile, Wood |
| Interior Information |
| Features |
Walk-In Pantry, Walk-In Closet(s) |
| Cooling Type |
Central Air |
Listing Information
| Address |
6115 W 6Th Street |
| City |
Los Angeles |
| State |
CA |
| Zip |
90048 |
| County |
Los Angeles |
| Listing Agent |
Geoffrey Frid DRE #02089672 |
| Courtesy Of |
Compass |
| List Price |
$4,395,000 |
| Status |
Active |
| Type |
Residential |
| Subtype |
Single Family Residence |
| Structure Size |
5,278 |
| Lot Size |
7,935 |
| Year Built |
2017 |
Listing information courtesy of: Geoffrey Frid, Compass. *Based on information from the Association of REALTORS/Multiple Listing as of Aug 2nd, 2024 at 12:07 PM and/or other sources. Display of MLS data is deemed reliable but is not guaranteed accurate by the MLS. All data, including all measurements and calculations of area, is obtained from various sources and has not been, and will not be, verified by broker or MLS. All information should be independently reviewed and verified for accuracy. Properties may or may not be listed by the office/agent presenting the information.





















