-
Listed Price :
$1,875,000
-
Beds :
4
-
Baths :
3
-
Property Size :
3,275 sqft
-
Year Built :
2014
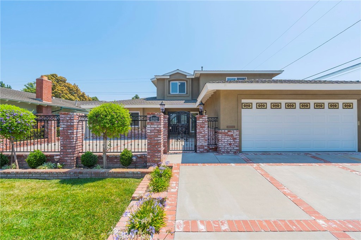
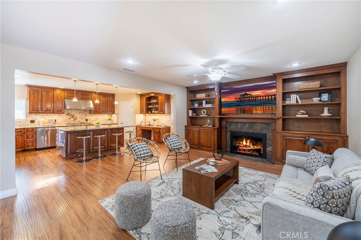
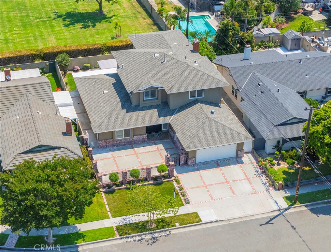
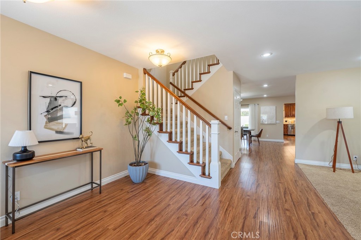
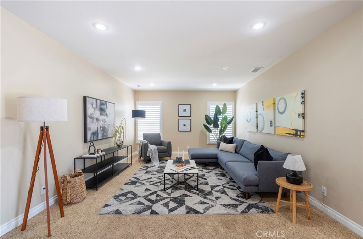
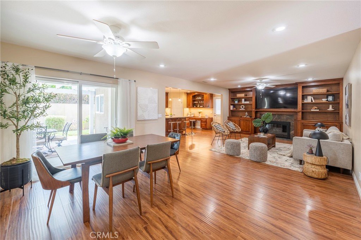
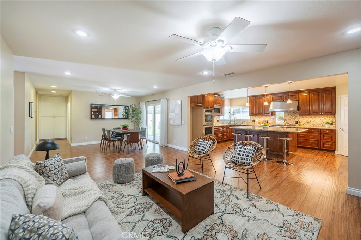
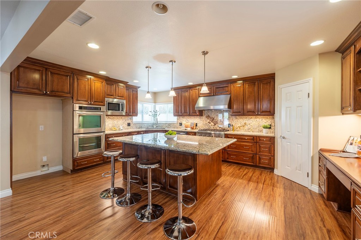
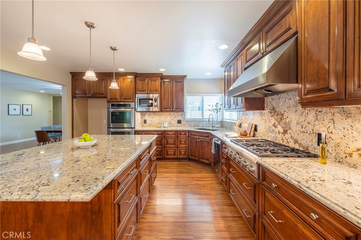
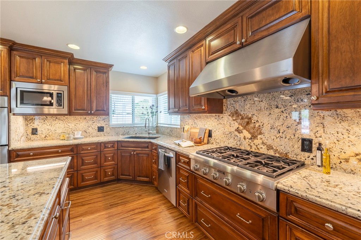
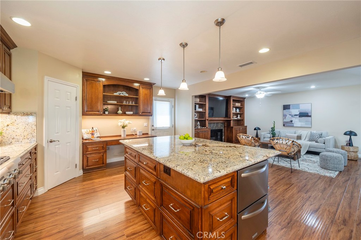
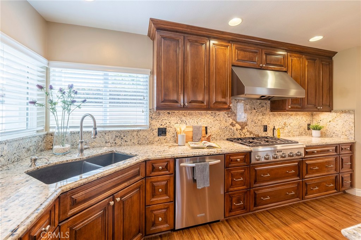
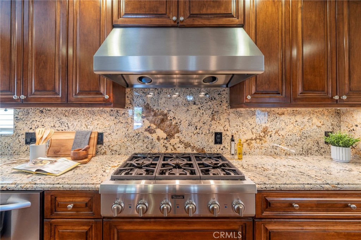
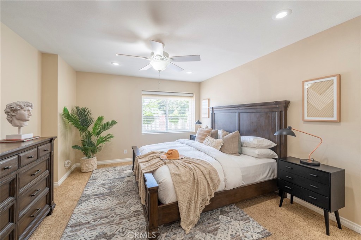
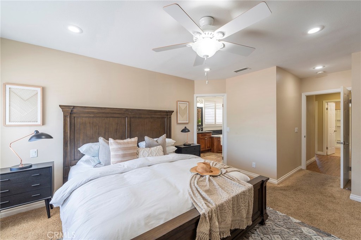
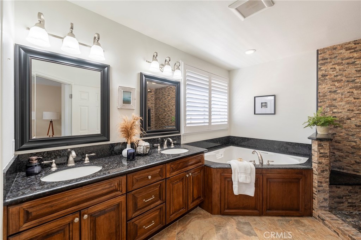
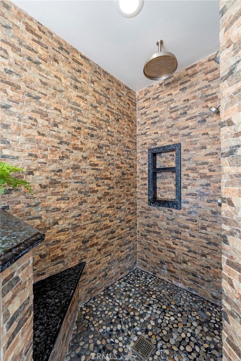
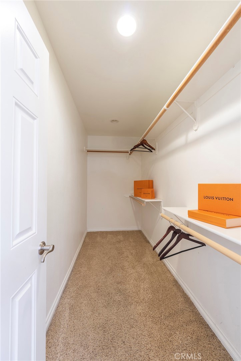
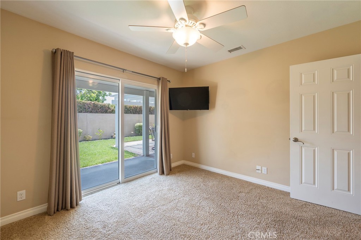
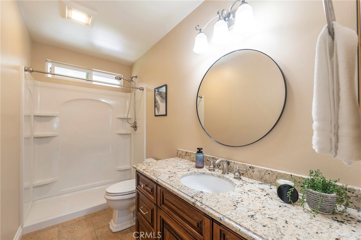
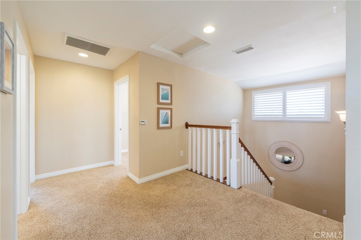
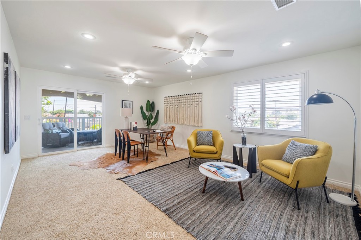
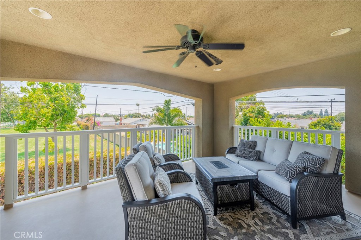
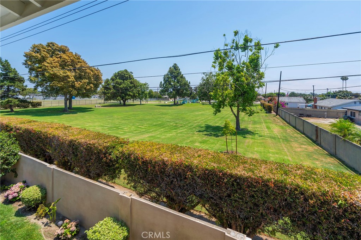
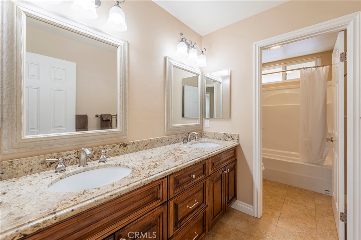
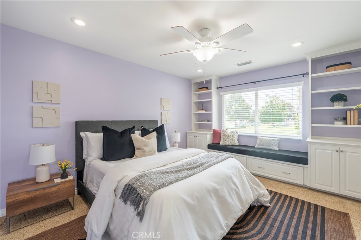
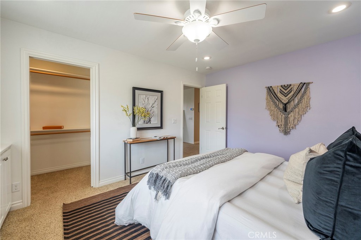
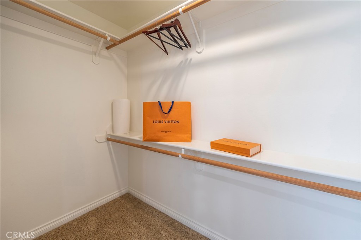
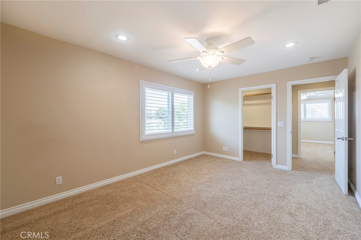
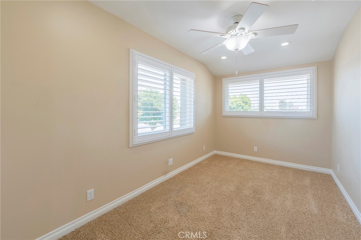
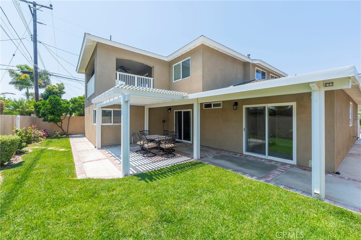
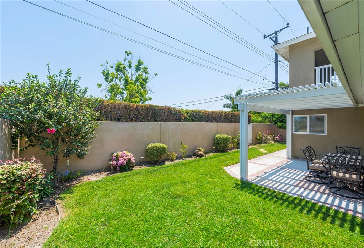
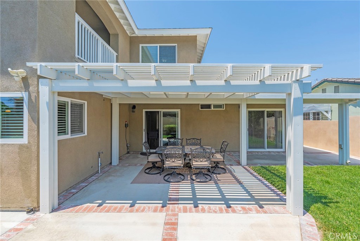
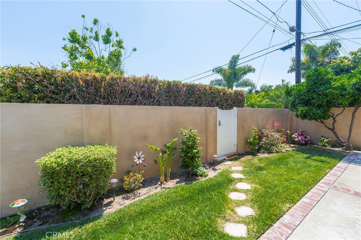
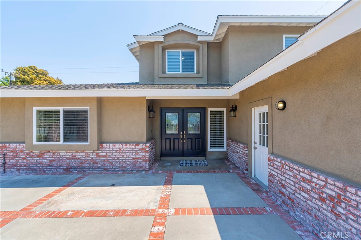
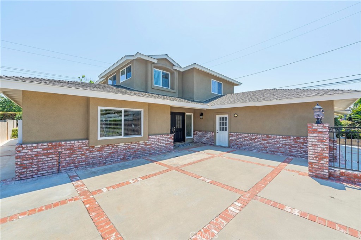
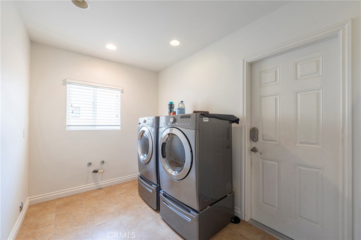
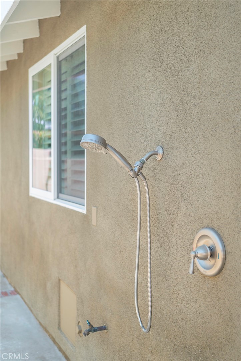
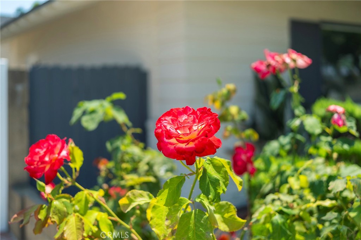
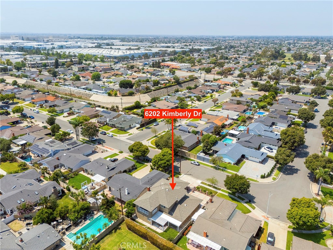
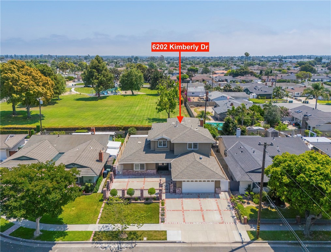
Property Description
Stunning 2014-Built Home with Unmatched Privacy and Ideal Location! Experience the perfect blend of luxury and privacy. Nestled alongside a serene park, this property offers an unparalleled sense of seclusion, with the lush greenery providing a natural buffer from neighbors while enhancing the overall tranquility of the home. FIRST FLOOR: As you enter through the elegant double doors, you’re welcomed into a spacious Flex Room, perfect for a home office or formal sitting area. The heart of the home is the expansive Great Room, featuring a Gourmet Kitchen, a Casual yet Spacious Family Room, and a Dining Area that blends comfort with style. The extra-large Kitchen Island, complete with seating, built-in mini fridge, freezer drawers, and abundant storage, makes this space perfect for both casual dining and entertaining. High-end stainless steel appliances, including dual convection ovens, a microwave, dishwasher, and a Thermador gas range, ensure that every culinary need is met. The kitchen's extensive storage, including full-extension pull-out drawers, cabinets, and a pantry, exceeds expectations. SECOND FLOOR: Huge Bonus Room awaits, offering endless possibilities for relaxation, entertainment, or a 2nd master bedroom. Two large Bedrooms with walk-in closets provide ample space for family or guests, while the Office/Storage Room adds even more versatility. The shared Bath features dual sinks with a separate tub/shower combo. The highlight of the second floor is the view of the Beautiful park. With power already installed, the Deck can be made even more private with the addition of screens. EXTERIOR SPACES are equally impressive. The Nicely Landscaped front yard features a large secured concrete courtyard, perfect for added security and outdoor activities. The Beautiful backyard, with its covered patio, offers ample space for BBQs and entertaining, while a Lockable Gate provides direct access to Schroeder Park, allowing your kids, dogs, and guests to enjoy the park in seconds. OTHER FEATURES include Dual-Zone AC, a tankless H2O heater, outside shower, oversized 2-car garage, indoor laundry room, plantation shutters, ceiling fans, recessed lighting throughout, and three vinyl gates with combo locks for convenience and security. LOCATION: Close proximity to award-winning public and private schools and minutes from Golden West College. Easy access to freeways and local attractions like holiday boat parades and the only 4th of July Parade on the West Coast.
Interior Features
| Laundry Information |
| Location(s) |
Inside |
| Kitchen Information |
| Features |
Granite Counters, Kitchen Island, Kitchen/Family Room Combo, Updated Kitchen |
| Bedroom Information |
| Bedrooms |
4 |
| Bathroom Information |
| Features |
Bathtub, Jetted Tub, Soaking Tub, Separate Shower |
| Bathrooms |
3 |
| Flooring Information |
| Material |
Carpet, Laminate |
| Interior Information |
| Features |
Balcony, Granite Counters, In-Law Floorplan, Open Floorplan, Pantry, Recessed Lighting, Main Level Primary, Utility Room, Walk-In Closet(s) |
| Cooling Type |
Central Air, Zoned |
Listing Information
| Address |
6202 Kimberly Drive |
| City |
Huntington Beach |
| State |
CA |
| Zip |
92647 |
| County |
Orange |
| Listing Agent |
Fred Macias DRE #01787111 |
| Courtesy Of |
Realty One Group West |
| List Price |
$1,875,000 |
| Status |
Active |
| Type |
Residential |
| Subtype |
Single Family Residence |
| Structure Size |
3,275 |
| Lot Size |
6,420 |
| Year Built |
2014 |
Listing information courtesy of: Fred Macias, Realty One Group West. *Based on information from the Association of REALTORS/Multiple Listing as of Sep 18th, 2024 at 5:41 PM and/or other sources. Display of MLS data is deemed reliable but is not guaranteed accurate by the MLS. All data, including all measurements and calculations of area, is obtained from various sources and has not been, and will not be, verified by broker or MLS. All information should be independently reviewed and verified for accuracy. Properties may or may not be listed by the office/agent presenting the information.









































